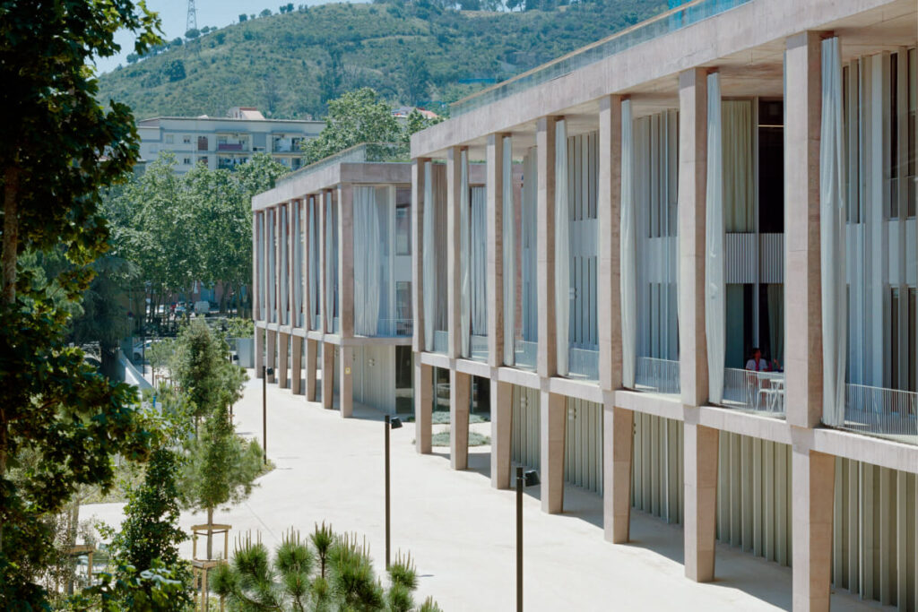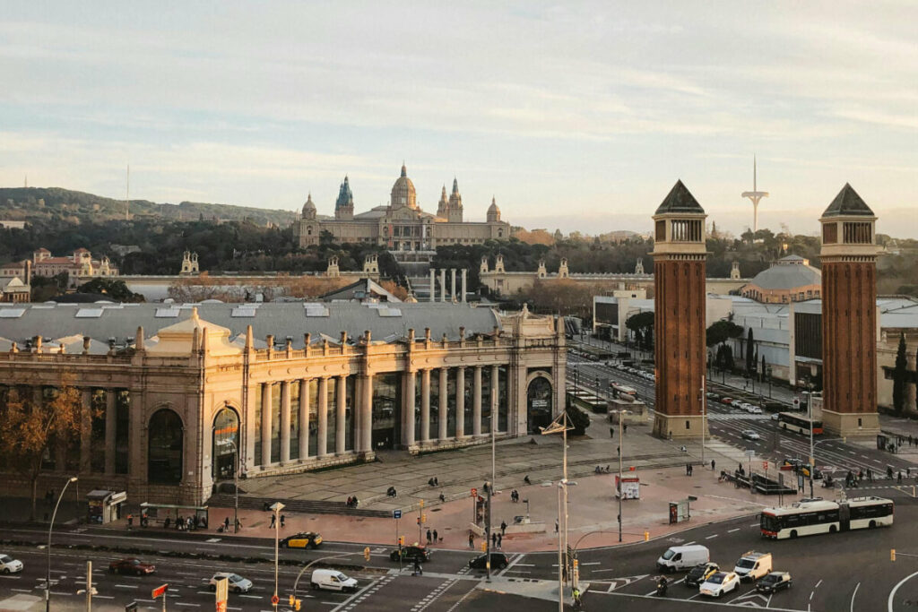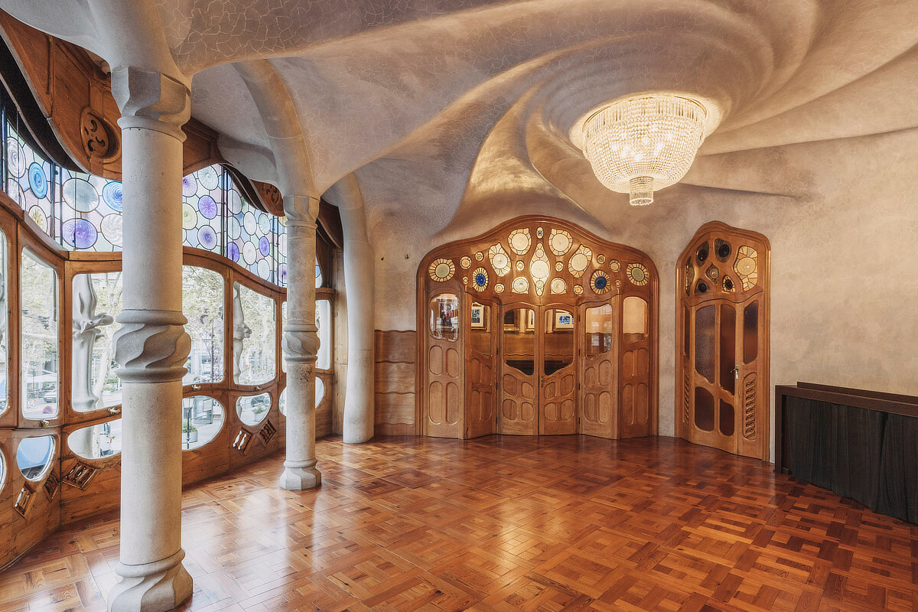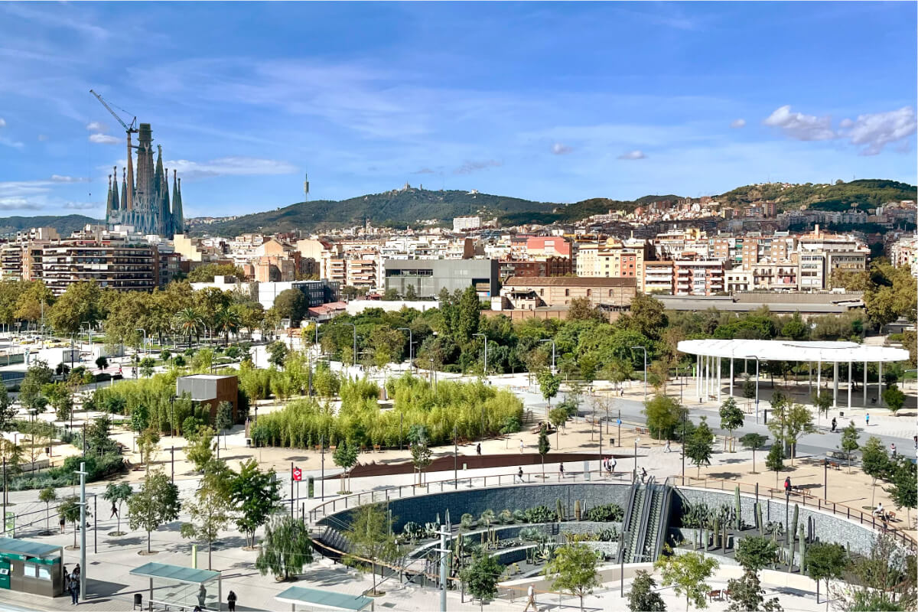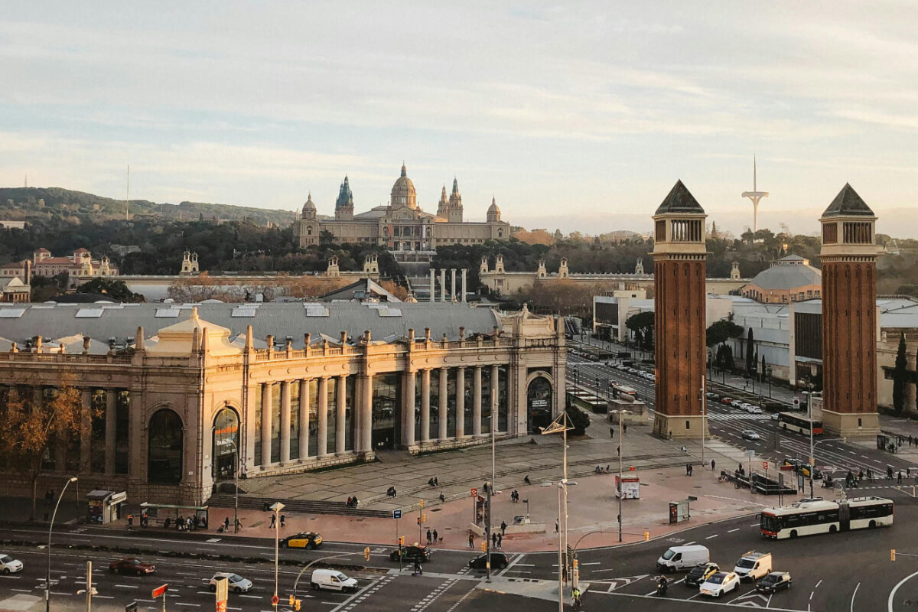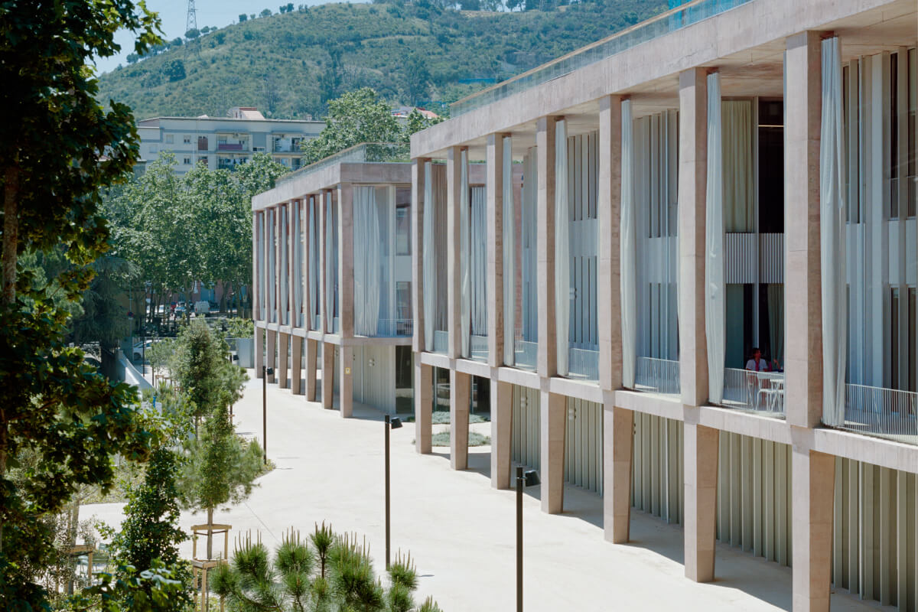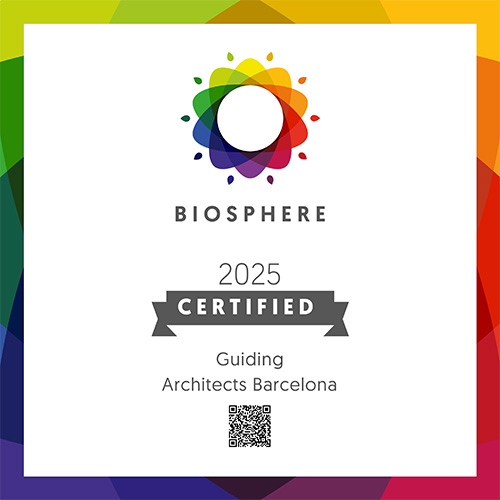The Semiotics of a City: Unpacking the Book ‘The Meaningful City, Reading Barcelona’s Urban Landscape’
A Way to Read, De-Code and Understand What the Buildings and Landscape of Barcelona Are Saying
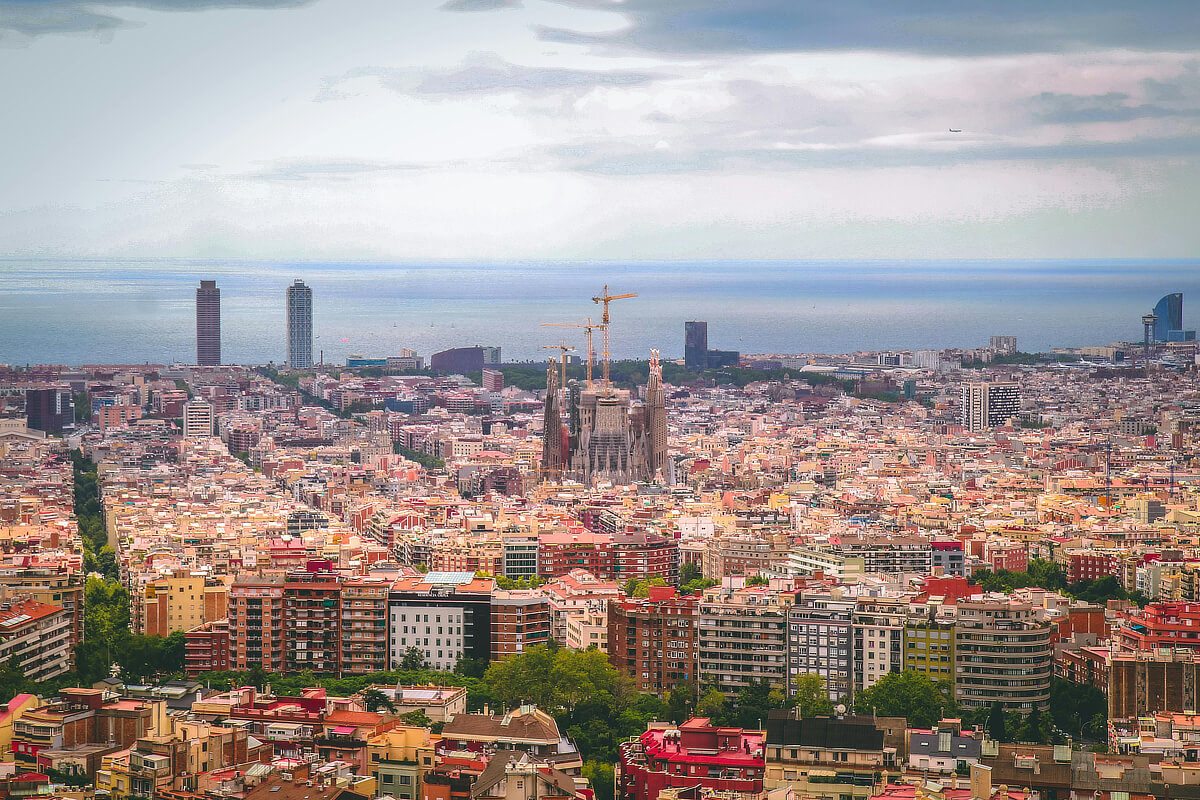
Cityscape of Barcelona, © Enrico Perini
The idea of ‘reading’ the architectural environment, and of the city as a ‘text’, is a familiar one. But what does it actually entail? My book ‘The Meaningful City, Reading Barcelona’s Urban Landscape’, published in 2025 by Palgrave Macmillan, put forward an original approach to reading Barcelona’s buildings, monuments and urban planning, structured around a history of the city over the last 300 years.
The narrative opens after Spanish military engineers forcibly reshaped – and re-semanticised – the former capital of Catalunya after its defeat at the end of the War of Spanish Succession, with the construction of the enormous Ciutadella fortress. It extends up to the present day, with numerous actors and agencies competing to impose their perspectives, or priorities, on the contemporary city. It scrutinizes how deep cultural and social changes such as the Enlightenment, Romanticism, the Industrial Revolution, de-industrialisation and globalisation can be read in the urban environment, as well as the more intentional effects of major urban development projects like the Ciutadella, the two universal exhibitions of 1888 and 1929, the Sagrada Família, the Barcelona Model of urban renewal and the 22@ innovation district.
What Do We Understand Buildings to Say?
The literature theorist Roland Barthes warned that to try to ‘sketch a semiotics of the city’ like this would need ‘a semiologist (a specialist in signs), a geographer, an historian, an urbanist, an architect, and probably a psychoanalyst’. (1) In practice, exploring the city as a conscious act of reading, or de-coding, is exciting, engrossing and enlightening.
What should one make, for instance, of the two matching towers built around the time of the ’92 Olympics, one an office block designed by Spanish architects as the corporate headquarters of an insurance company and the other a five-star hotel by Chicago’s Skidmore Owings & Merril?
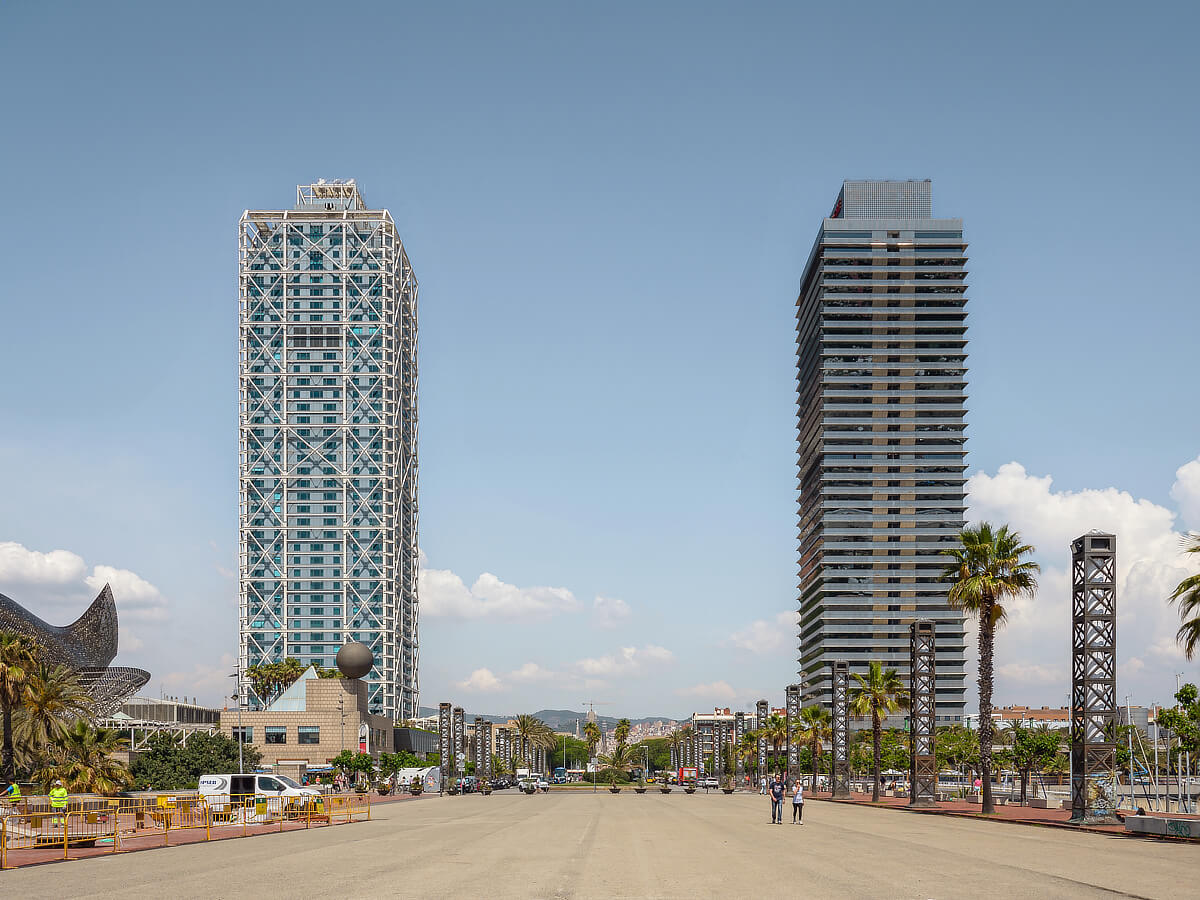
The matching towers of Barcelona’s Vila Olímpica, looking from the sea, © Rodrigo Chaparreiro
The psychoanalyst could detect contrasting ways in which different people understand them. For local residents, they are part of the genius loci of the neighbourhood, the ‘spirit of the place’ that they feel living in their shadow. For visitors to the city, they are one of the half-dozen outlines that make up the touristic skyline and what they expect to see when they come in Barcelona, what sociologists call ‘the tourist gaze’. As for people who may be making location decisions, to start a business, take up a new job or choose a place to invest, the towers are part of the ‘Barcelona brand’, helping to identify it as a global destination.
A semiologist would back this interpretation: they were evidently intended to say something particular about the city and this stretch of shoreline. Skyscrapers are distinctive landmarks, traditionally associated with high-value capitalist activities. In the twenty-first century they became favoured symbols of aspiring global cities, often incorporating locally relevant motifs in a search for singularity. The skyscrapers in Madrid known as the Puertas de Europa lean toward each other, and the placing and spacing of the pair in Barcelona does likewise suggest a gateway or entrance. (2)
Or what of the urban myth that in planning for the Games, the mayor of Barcelona asked his chief urban planner, Oriol Bohigas, for a symbol of a great city by the ocean that would distinguish the new Olympic neighbourhood they were creating. Bohigas is said to have suggested the twin towers of the World Trade Centre in Manhattan. But this connotation will have altered, too, since the shocking events of 9/11.
Changing Meanings With Urban Sculpture
Barcelona is of course famous for ‘re-signing’ itself in this way. The whole transformation of the city during the decade and a half after the first democratic elections in 1979, known as the Barcelona Model of urban renewal, included numerous initiatives which were more semantic than practical. The distribution of contemporary sculpture is a particular example. Notable examples are the Barcelona’s Head by Roy Lichtenstein, Frank Gehry’s shimmering bronze fish beside the Olympic Port, and the tower of dislocated rooms by Rebecca Horn on the restored beaches.
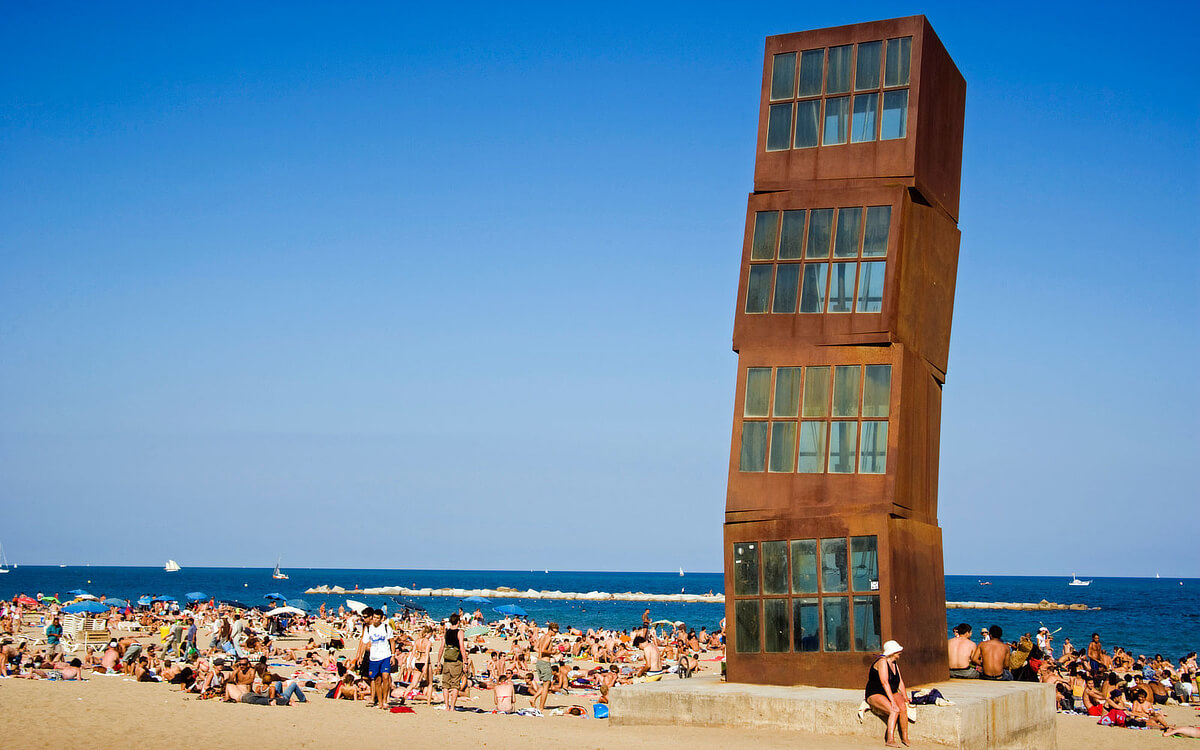
Rebecca Horn’s beach sculpture from 1978, © GA Barcelona
But sculptures were used to signify the newly egalitarian character the city’s democratic governance. The largely immigrant neighbourhood of Nou Barris gained most from this early policy with at least forty sizable sculptures, including Richard Serra’s El Mur, thought to be the first commission by a foreign artist in Barcelona since the Gothic period. The majority are public art, including pieces by Barcelona artists Jaume Plensa and Xavier Corbero. The presence of works by well-known sculptors throughout the city, including Anthony Caro, Alexander Calder, Eduardo Chillida, Ellsworth Kelly and Claes Oldenburg, express the inclusive attitudes of the Ajuntament, and the cosmopolitan nature of Barcelona. (3)
What Is the Sagrada Familia Saying About Barcelona?
As these examples indicate, meanings change and mutate, escaping the best intentions of their architects and patrons. What about Barcelona’s most famous piece of architecture, the Sagrada Família, just visible between the two Olympic towers? What does Gaudí’s great church really mean today, and how does it affect how we understand its city? When started in the 1880s, it was meant to turn the citizens of Barcelona away from violence and anarchism back towards Christianity and Catholic belief.
This conflict is represented by a remarkable sculpture in the cloister, apparently referencing the Old Testament Fall from the Garden of Eden, of a working man being tempted towards violence by a serpent-like representation of the devil.
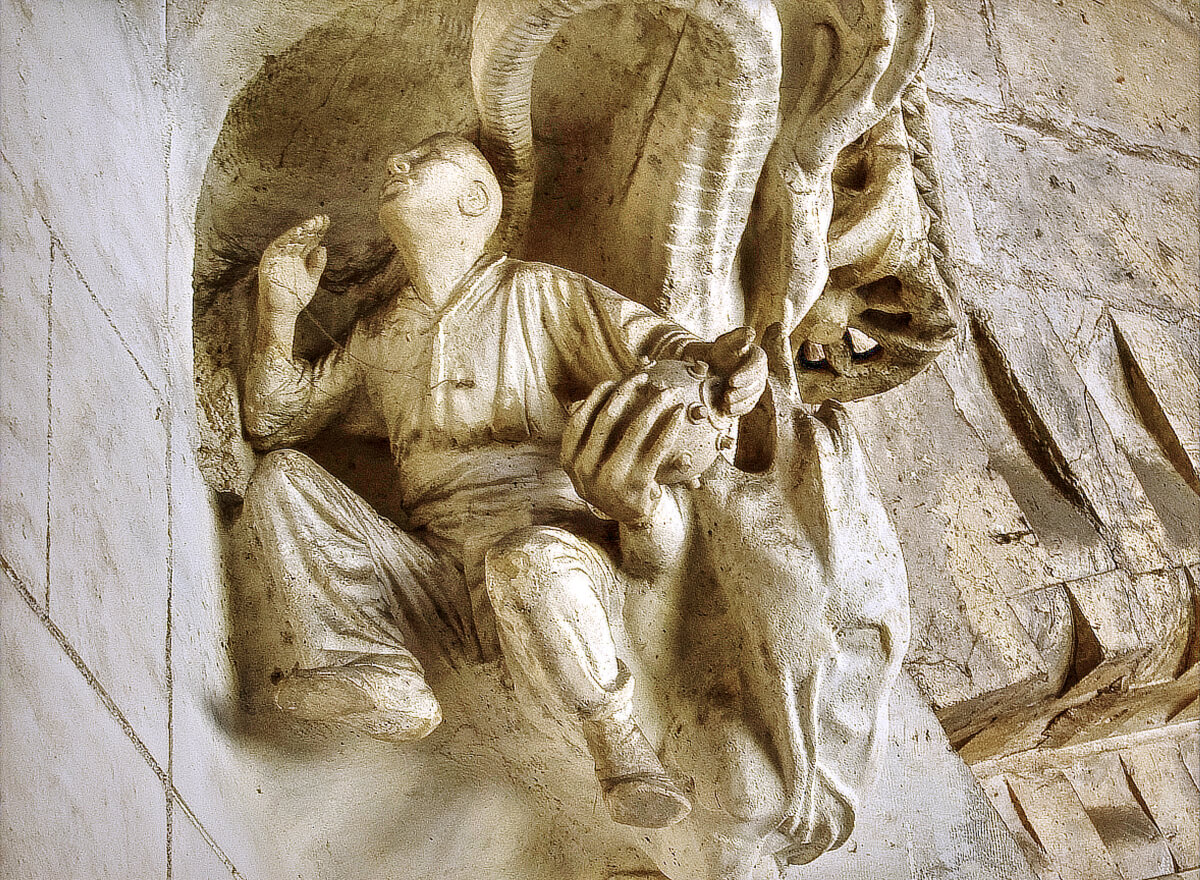
A citizen of the ‘ciutat de les bombes’, as Barcelona was named in the 1880s, © Pablo Ibañez, used under CC BY 2.0
But in place of an apple, he is being offered a grenade. Such a device was thrown into the Liceu opera house in 1893, just four years before the carvings were made, a traumatic event for Barcelona’s elite. No part of the building expresses so explicitly the social anxieties of the bourgeoisie which stood behind the construction of the church.
The drawings and plaster models that Gaudí used to design the nave were almost all destroyed in 1936 at the outbreak of the Spanish Civil War. When construction began decades later, the architectural system he had devised had to be reverse engineered by the architect Mark Burry, who began to work on the church from 1979 to find a way to continue the project as Gaudí had intended. Burry worked backwards from the surviving plaster models and photographs to unravel the geometrically-based method of designing the nave’s structure and surface decoration which Gaudí had devised for the church of the Colònia Güell.
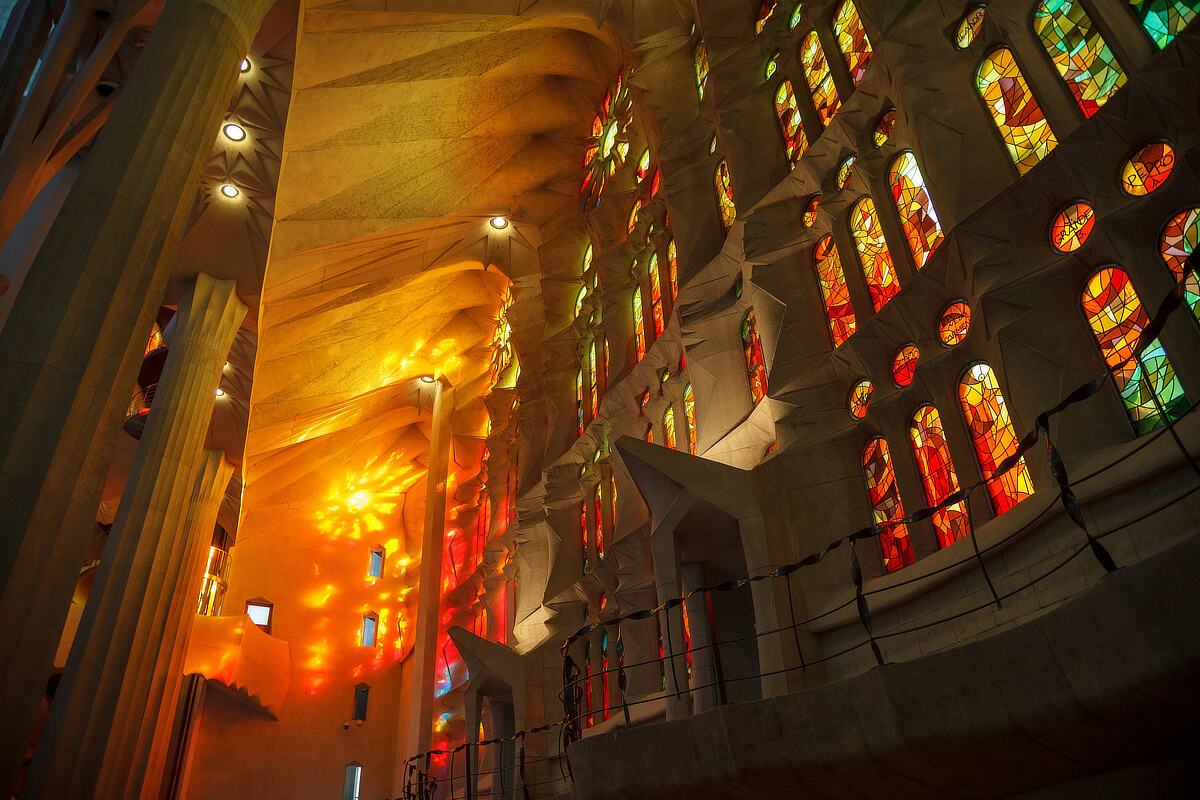
The nave and south aisle of the Sagrada Família: design by algorithm, © Aleksandr Kuzmenko
Burry wrote that ‘Even the decorative faceting is derived from the hyperbolic geometry as combinations of triangular planes bounded by selected intersecting generatrices, the lines (straight by definition) that form the surfaces.’ (4) One interpretation of this mechanistic system for the design of the nave is that Gaudí had ceded the architect’s creative responsibility to geometry and mathematics. The nave might therefore reasonably be read as a metaphor for blind evolution: forms generated by an algorithm rather than created by a designer took Gaudí closer to Darwin than he could surely have wanted.
As it approaches completion, therefore, the question posed by an architect’s association as long ago as 1976, ‘the Sagrada Família: For what and for who?’ is both easy and difficult to answer. It is evidently not what it was conceived to be, a vehicle to combat anarchism and the materialist values of the working class. Despite the church’s official name, nor is it an ‘expiatory temple’, nor the ‘Cathedral of Europe’ as contemporary defenders try to rebrand it. Is it even still a church? Studies of the motivations of visitors indicate that barely 5% do so for religious reasons, preferring to cite its artistic and architectural qualities. (5)
The building was coopted by the image-building teams of the city council after 1979, which oversaw an ‘extensive regeneration project that both reshaped and re-semanticized city’ during the fifteen-year administrations of mayor Pasqual Maragall. (6) Amplified by the instantaneous global circulation of images through mobile phones and social media, since at the end of the century the Sagrada Família is the dominant symbol and visual metonym of the city of Barcelona, and the meanings associated with its architect, of uniqueness, inspiration and creativity are applied, by extension, the rest of the city.
How to Represent Innovation in Urban Design
Gendered readings of the urban landscape have proved problematical to pin down, but the Olympic towers and the eighteen spires of the Sagrada Família do contribute to a popular impression of a patriarchal urban landscape, dominated by the verticality of capitalist and catholic constructions. A third skyscraper nearby adds to the connotations of masculinity, the phallic Torre Glories.
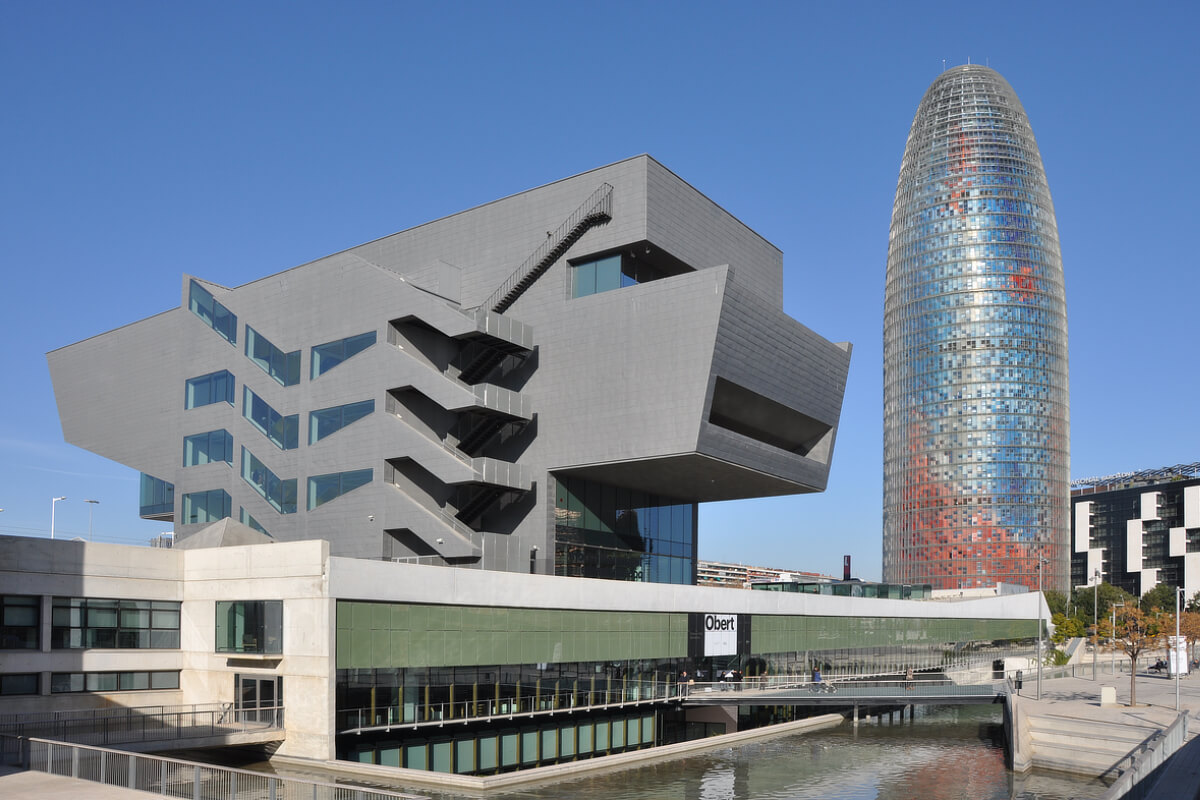
A landscape of innovation? The DHub and Torre Glòries, encouraging knowledge spillover, © Josep Bracons, used under CC BY-SA 2.0
Despite the popular anatomical associations, it was intended to have two particular meanings. The architect, Jean Nouvel, claimed it symbolised a geyser erupting up from the ground, with the blues and reds colouring the glass brise soleil all connoting water, the core of his client’s business operations. More generally, this 21st century update to the classic Modernist corporate tower was intended to signpost the location of a new innovation district, dedicated to technology, information and design. Renewing a run-down industrial neighbourhood and re-named 22@, here was Barcelona’s bet on the emerging knowledge economy.
Although innovation districts have been established in many post-industrial cities, there is not much discussion of how architecture and urban design might facilitate their operation. (7) Most contain new, daring architecture which is expected to express visually the hoped-for dynamic, even those on regenerated industrial districts like 22@. As well as the Torre Glories, the architecture and location of the DHub museum symbolizes the strategic importance of design for the city, while the Media TIC building is a self-consciously experimental architecture intended to reflect the interest in smart city technologies. The overall objective of 22@ as post-industrial urban renewal is represented in the re-use historic textile factories as university teaching and research facilities. Lastly the open spaces between were the test-bed for Barcelona’s pioneering sustainability project the so-called super-illes, or superblocks.
Meanings and Misunderstandings in the Barri Gòtic
How architecture expresses abstract ideas about the character of a city and of its citizens is complex and open to misunderstanding. Architectural semiotics recognises the hazard of trying to communicate ideas through material interventions. Cultures evolve and different social groups have different values. The experience of the Barri Gòtic, the restored Gothic Quarter in the heart of the old city is exemplary. Robert Hughes, in his standard biography of Barcelona written in 1992, interpreted the Barri Gothic as ‘‘the most concentrated array of thirteenth- to fifteenth-century buildings in Spain, and, not discounting even Venice, the most complete in Europe’. (8) Within few years, however, a younger group of historians was condemning this same district as a falsification, a theme park, an ‘invented tradition’ and an example of ‘staged authenticity’. (9)
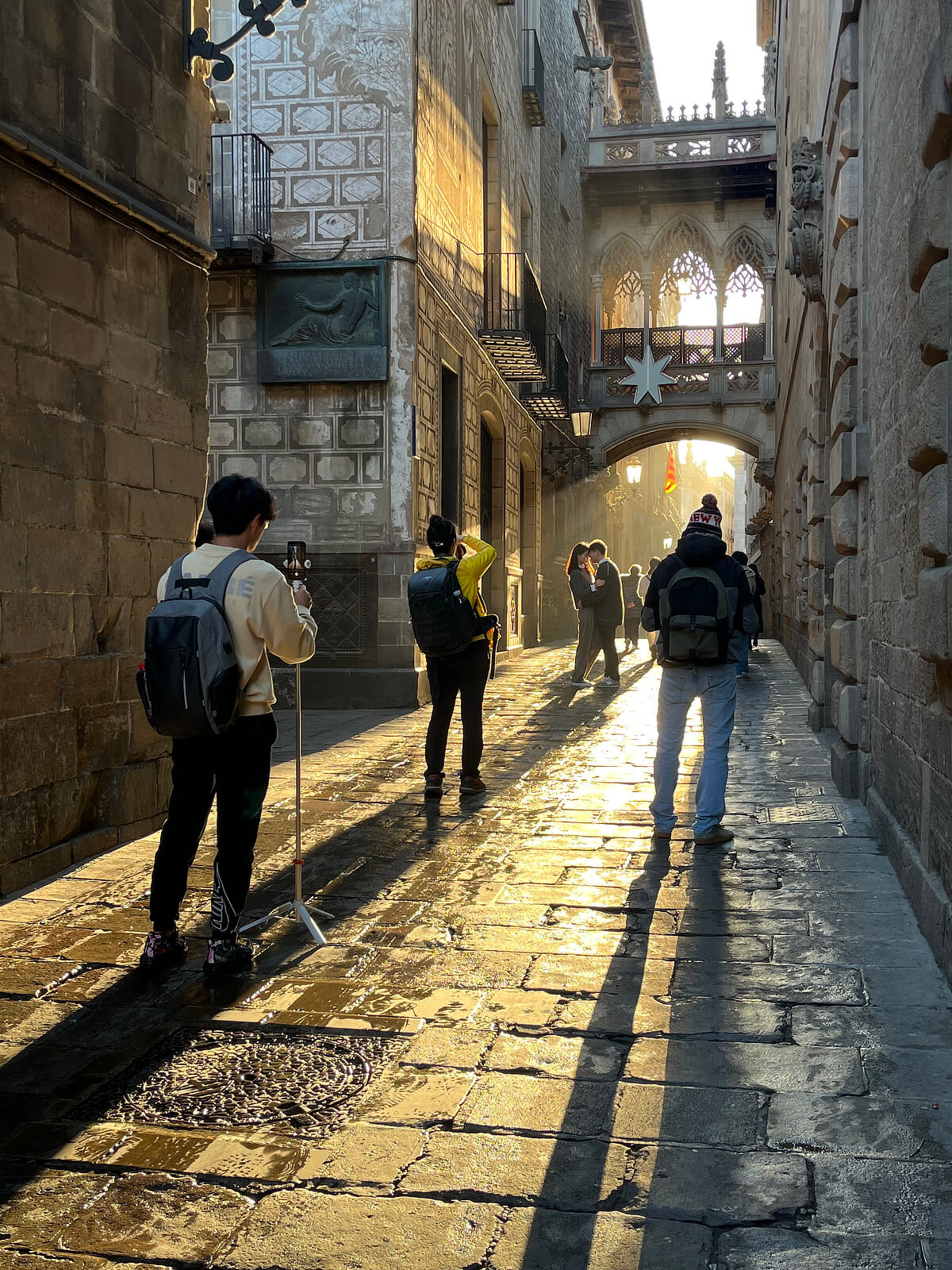
The Pont del Bisbe built in 1928 is the most photographed building in the Barri Gòtic, with its theatrical suggestions of Venice, the orient and night-time assignations, © GA Barcelona
Nevertheless, architects continue to incorporate messages and meanings into their work. The rebuilt Camp Nou, the stadium of the city’s iconic football club which reopened this year, is intended to state in a readable way the values of the club. In 2016 the club approved a project to increase its capacity to 105,000, cover it with a transparent roof and to connect and integrate the stadium with the local neighbourhood. The imaginative solution that the architects came up with involved removing all the exterior walls so that the internal walkways used to access the stands would be opened and turned into esplanades or boulevards. Taking down the barriers and enclosures round the outside would make the stadium the centre of a new concourse or public arena.
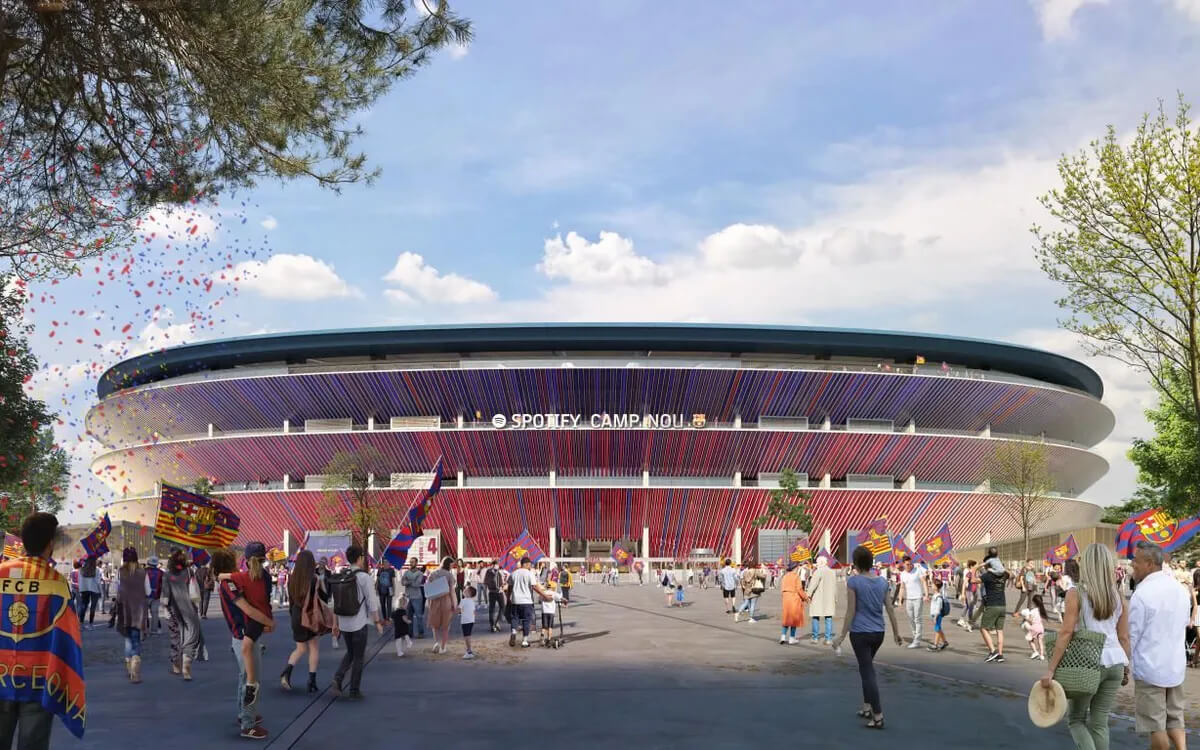
Rendering of the remodelled Camp Nou and its surroundings, democracy and transparency written into a football stadium, © FC Barcelona
The Japanese practice Nikken Sekkei and the Catalan firm Joan Pascual Ramon Ausio Arquitectes identified particular connotations of the club and its home city that they tried to express in this design. Without walls the stadium would ‘dematerialize’, becoming open, transparent, egalitarian. ‘FC Barcelona is owned by members known as socis, it is a club for the fans, not for the owners. For that reason, our other big change is to make the transparent roof totally symmetrical to represent this democratic nature.’ (10)
The imaginative remodelling of the stadium of this emblematic club can be read to represents meanings of the city, too. in the 1850s, Barcelona citizens protested ‘Down with the walls’, demanding the demolition of the suffocating ramparts maintained by the Spanish military authorities. The remodelled Camp Nou can be read as reasserting meanings of Barcelona that have recurred, ever since the demolition of the Ciutadella fortress, of democracy, equality and the primacy of public space.
‘The Meaningful City, Reading Barcelona’s Urban Landscape’ is in hardback and digital formats, and can be ordered from the publishers here, or from any bookseller. More examples of the semiotic messages discoverable in the buildings and plan of the city are in my Instagram posts: @jamesdouet.
Text: James Douet
BIBLIOGRAPHY
(1) Barthes, R. (1988). The semiotic challenge (1st ed). Hill and Wang, 191.
(2) Vanolo, A. (2018). City Branding: The ghostly politics of representation in globalising cities. Routledge, 147-155.
(3) Lecea, I. de. (2009). Art públic de Barcelona. Ayuntamiento de Barcelona y Àmbit Serveis Editorials.
(4) Burry, M. (2013). Scripting cultures, architectural design and programming. (e-book). Wiley, chapter 7.
(5) Marine-Roig, E. (2015). Religious tourism versus secular pilgrimage: The Basilica of la Sagrada Família. The International Journal of Religious Tourism and Pilgrimage, 3(1).
(6) Smith, A. (2005). Conceptualizing city image change: The ‘re-imaging’ of Barcelona. Tourism geographies, 7:4, 408.
(7) Hubbard, P. (1996). Urban Design and City Regeneration: Social Representations of Entrepreneurial Landscapes. Urban Studies, 33(8), 1441–1461.
(8) Hughes, R. (1992). Barcelona. Harvill.
(9) Prieto Gonzalez, A. (2020). Identidadas construidas: Falsificación monumental del Barrio Gótico de Barcelona. ETSAM.
(10) Clad News, https://www.cladglobal.com/news.cfm/architecture-design/Nou-Camp-FC-Barcelona-Barcelona-football-stadium-architecture-Les-Corts-Spain-La-Liga-Nikken-Sekkei-design/326304?codeID=326304, consulted 24/7/2024.
The Semiotics of a City: Unpacking the Book ‘The Meaningful City, Reading Barcelona’s Urban Landscape’
A Way to Read, De-Code and Understand What the Buildings and Landscape of Barcelona Are Saying

Cityscape of Barcelona, © Enrico Perini
The idea of ‘reading’ the architectural environment, and of the city as a ‘text’, is a familiar one. But what does it actually entail? My book ‘The Meaningful City, Reading Barcelona’s Urban Landscape’, published in 2025 by Palgrave Macmillan, put forward an original approach to reading Barcelona’s buildings, monuments and urban planning, structured around a history of the city over the last 300 years.
The narrative opens after Spanish military engineers forcibly reshaped – and re-semanticised – the former capital of Catalunya after its defeat at the end of the War of Spanish Succession, with the construction of the enormous Ciutadella fortress. It extends up to the present day, with numerous actors and agencies competing to impose their perspectives, or priorities, on the contemporary city. It scrutinizes how deep cultural and social changes such as the Enlightenment, Romanticism, the Industrial Revolution, de-industrialisation and globalisation can be read in the urban environment, as well as the more intentional effects of major urban development projects like the Ciutadella, the two universal exhibitions of 1888 and 1929, the Sagrada Família, the Barcelona Model of urban renewal and the 22@ innovation district.
What Do We Understand Buildings to Say?
The literature theorist Roland Barthes warned that to try to ‘sketch a semiotics of the city’ like this would need ‘a semiologist (a specialist in signs), a geographer, an historian, an urbanist, an architect, and probably a psychoanalyst’. (1) In practice, exploring the city as a conscious act of reading, or de-coding, is exciting, engrossing and enlightening.
What should one make, for instance, of the two matching towers built around the time of the ’92 Olympics, one an office block designed by Spanish architects as the corporate headquarters of an insurance company and the other a five-star hotel by Chicago’s Skidmore Owings & Merril?

The matching towers of Barcelona’s Vila Olímpica, looking from the sea, © Rodrigo Chaparreiro
The psychoanalyst could detect contrasting ways in which different people understand them. For local residents, they are part of the genius loci of the neighbourhood, the ‘spirit of the place’ that they feel living in their shadow. For visitors to the city, they are one of the half-dozen outlines that make up the touristic skyline and what they expect to see when they come in Barcelona, what sociologists call ‘the tourist gaze’. As for people who may be making location decisions, to start a business, take up a new job or choose a place to invest, the towers are part of the ‘Barcelona brand’, helping to identify it as a global destination.
A semiologist would back this interpretation: they were evidently intended to say something particular about the city and this stretch of shoreline. Skyscrapers are distinctive landmarks, traditionally associated with high-value capitalist activities. In the twenty-first century they became favoured symbols of aspiring global cities, often incorporating locally relevant motifs in a search for singularity. The skyscrapers in Madrid known as the Puertas de Europa lean toward each other, and the placing and spacing of the pair in Barcelona does likewise suggest a gateway or entrance. (2)
Or what of the urban myth that in planning for the Games, the mayor of Barcelona asked his chief urban planner, Oriol Bohigas, for a symbol of a great city by the ocean that would distinguish the new Olympic neighbourhood they were creating. Bohigas is said to have suggested the twin towers of the World Trade Centre in Manhattan. But this connotation will have altered, too, since the shocking events of 9/11.
Changing Meanings With Urban Sculpture
Barcelona is of course famous for ‘re-signing’ itself in this way. The whole transformation of the city during the decade and a half after the first democratic elections in 1979, known as the Barcelona Model of urban renewal, included numerous initiatives which were more semantic than practical. The distribution of contemporary sculpture is a particular example. Notable examples are the Barcelona’s Head by Roy Lichtenstein, Frank Gehry’s shimmering bronze fish beside the Olympic Port, and the tower of dislocated rooms by Rebecca Horn on the restored beaches.

Rebecca Horn’s beach sculpture from 1978, © GA Barcelona
But sculptures were used to signify the newly egalitarian character the city’s democratic governance. The largely immigrant neighbourhood of Nou Barris gained most from this early policy with at least forty sizable sculptures, including Richard Serra’s El Mur, thought to be the first commission by a foreign artist in Barcelona since the Gothic period. The majority are public art, including pieces by Barcelona artists Jaume Plensa and Xavier Corbero. The presence of works by well-known sculptors throughout the city, including Anthony Caro, Alexander Calder, Eduardo Chillida, Ellsworth Kelly and Claes Oldenburg, express the inclusive attitudes of the Ajuntament, and the cosmopolitan nature of Barcelona. (3)
What Is the Sagrada Familia Saying About Barcelona?
As these examples indicate, meanings change and mutate, escaping the best intentions of their architects and patrons. What about Barcelona’s most famous piece of architecture, the Sagrada Família, just visible between the two Olympic towers? What does Gaudí’s great church really mean today, and how does it affect how we understand its city? When started in the 1880s, it was meant to turn the citizens of Barcelona away from violence and anarchism back towards Christianity and Catholic belief.
This conflict is represented by a remarkable sculpture in the cloister, apparently referencing the Old Testament Fall from the Garden of Eden, of a working man being tempted towards violence by a serpent-like representation of the devil.

A citizen of the ‘ciutat de les bombes’, as Barcelona was named in the 1880s, © Pablo Ibañez, used under CC BY 2.0
But in place of an apple, he is being offered a grenade. Such a device was thrown into the Liceu opera house in 1893, just four years before the carvings were made, a traumatic event for Barcelona’s elite. No part of the building expresses so explicitly the social anxieties of the bourgeoisie which stood behind the construction of the church.
The drawings and plaster models that Gaudí used to design the nave were almost all destroyed in 1936 at the outbreak of the Spanish Civil War. When construction began decades later, the architectural system he had devised had to be reverse engineered by the architect Mark Burry, who began to work on the church from 1979 to find a way to continue the project as Gaudí had intended. Burry worked backwards from the surviving plaster models and photographs to unravel the geometrically-based method of designing the nave’s structure and surface decoration which Gaudí had devised for the church of the Colònia Güell.

The nave and south aisle of the Sagrada Família: design by algorithm, © Aleksandr Kuzmenko
Burry wrote that ‘Even the decorative faceting is derived from the hyperbolic geometry as combinations of triangular planes bounded by selected intersecting generatrices, the lines (straight by definition) that form the surfaces.’ (4) One interpretation of this mechanistic system for the design of the nave is that Gaudí had ceded the architect’s creative responsibility to geometry and mathematics. The nave might therefore reasonably be read as a metaphor for blind evolution: forms generated by an algorithm rather than created by a designer took Gaudí closer to Darwin than he could surely have wanted.
As it approaches completion, therefore, the question posed by an architect’s association as long ago as 1976, ‘the Sagrada Família: For what and for who?’ is both easy and difficult to answer. It is evidently not what it was conceived to be, a vehicle to combat anarchism and the materialist values of the working class. Despite the church’s official name, nor is it an ‘expiatory temple’, nor the ‘Cathedral of Europe’ as contemporary defenders try to rebrand it. Is it even still a church? Studies of the motivations of visitors indicate that barely 5% do so for religious reasons, preferring to cite its artistic and architectural qualities. (5)
The building was coopted by the image-building teams of the city council after 1979, which oversaw an ‘extensive regeneration project that both reshaped and re-semanticized city’ during the fifteen-year administrations of mayor Pasqual Maragall. (6) Amplified by the instantaneous global circulation of images through mobile phones and social media, since at the end of the century the Sagrada Família is the dominant symbol and visual metonym of the city of Barcelona, and the meanings associated with its architect, of uniqueness, inspiration and creativity are applied, by extension, the rest of the city.
How to Represent Innovation in Urban Design
Gendered readings of the urban landscape have proved problematical to pin down, but the Olympic towers and the eighteen spires of the Sagrada Família do contribute to a popular impression of a patriarchal urban landscape, dominated by the verticality of capitalist and catholic constructions. A third skyscraper nearby adds to the connotations of masculinity, the phallic Torre Glories.

A landscape of innovation? The DHub and Torre Glòries, encouraging knowledge spillover, © Josep Bracons, used under CC BY-SA 2.0
Despite the popular anatomical associations, it was intended to have two particular meanings. The architect, Jean Nouvel, claimed it symbolised a geyser erupting up from the ground, with the blues and reds colouring the glass brise soleil all connoting water, the core of his client’s business operations. More generally, this 21st century update to the classic Modernist corporate tower was intended to signpost the location of a new innovation district, dedicated to technology, information and design. Renewing a run-down industrial neighbourhood and re-named 22@, here was Barcelona’s bet on the emerging knowledge economy.
Although innovation districts have been established in many post-industrial cities, there is not much discussion of how architecture and urban design might facilitate their operation. (7) Most contain new, daring architecture which is expected to express visually the hoped-for dynamic, even those on regenerated industrial districts like 22@. As well as the Torre Glories, the architecture and location of the DHub museum symbolizes the strategic importance of design for the city, while the Media TIC building is a self-consciously experimental architecture intended to reflect the interest in smart city technologies. The overall objective of 22@ as post-industrial urban renewal is represented in the re-use historic textile factories as university teaching and research facilities. Lastly the open spaces between were the test-bed for Barcelona’s pioneering sustainability project the so-called super-illes, or superblocks.
Meanings and Misunderstandings in the Barri Gòtic
How architecture expresses abstract ideas about the character of a city and of its citizens is complex and open to misunderstanding. Architectural semiotics recognises the hazard of trying to communicate ideas through material interventions. Cultures evolve and different social groups have different values. The experience of the Barri Gòtic, the restored Gothic Quarter in the heart of the old city is exemplary. Robert Hughes, in his standard biography of Barcelona written in 1992, interpreted the Barri Gothic as ‘‘the most concentrated array of thirteenth- to fifteenth-century buildings in Spain, and, not discounting even Venice, the most complete in Europe’. (8) Within few years, however, a younger group of historians was condemning this same district as a falsification, a theme park, an ‘invented tradition’ and an example of ‘staged authenticity’. (9)

The Pont del Bisbe built in 1928 is the most photographed building in the Barri Gòtic, with its theatrical suggestions of Venice, the orient and night-time assignations, © GA Barcelona
Nevertheless, architects continue to incorporate messages and meanings into their work. The rebuilt Camp Nou, the stadium of the city’s iconic football club which reopened this year, is intended to state in a readable way the values of the club. In 2016 the club approved a project to increase its capacity to 105,000, cover it with a transparent roof and to connect and integrate the stadium with the local neighbourhood. The imaginative solution that the architects came up with involved removing all the exterior walls so that the internal walkways used to access the stands would be opened and turned into esplanades or boulevards. Taking down the barriers and enclosures round the outside would make the stadium the centre of a new concourse or public arena.

Rendering of the remodelled Camp Nou and its surroundings, democracy and transparency written into a football stadium, © FC Barcelona
The Japanese practice Nikken Sekkei and the Catalan firm Joan Pascual Ramon Ausio Arquitectes identified particular connotations of the club and its home city that they tried to express in this design. Without walls the stadium would ‘dematerialize’, becoming open, transparent, egalitarian. ‘FC Barcelona is owned by members known as socis, it is a club for the fans, not for the owners. For that reason, our other big change is to make the transparent roof totally symmetrical to represent this democratic nature.’ (10)
The imaginative remodelling of the stadium of this emblematic club can be read to represents meanings of the city, too. in the 1850s, Barcelona citizens protested ‘Down with the walls’, demanding the demolition of the suffocating ramparts maintained by the Spanish military authorities. The remodelled Camp Nou can be read as reasserting meanings of Barcelona that have recurred, ever since the demolition of the Ciutadella fortress, of democracy, equality and the primacy of public space.
‘The Meaningful City, Reading Barcelona’s Urban Landscape’ is in hardback and digital formats, and can be ordered from the publishers here, or from any bookseller. More examples of the semiotic messages discoverable in the buildings and plan of the city are in my Instagram posts: @jamesdouet.
Text: James Douet
BIBLIOGRAPHY
(1) Barthes, R. (1988). The semiotic challenge (1st ed). Hill and Wang, 191.
(2) Vanolo, A. (2018). City Branding: The ghostly politics of representation in globalising cities. Routledge, 147-155.
(3) Lecea, I. de. (2009). Art públic de Barcelona. Ayuntamiento de Barcelona y Àmbit Serveis Editorials.
(4) Burry, M. (2013). Scripting cultures, architectural design and programming. (e-book). Wiley, chapter 7.
(5) Marine-Roig, E. (2015). Religious tourism versus secular pilgrimage: The Basilica of la Sagrada Família. The International Journal of Religious Tourism and Pilgrimage, 3(1).
(6) Smith, A. (2005). Conceptualizing city image change: The ‘re-imaging’ of Barcelona. Tourism geographies, 7:4, 408.
(7) Hubbard, P. (1996). Urban Design and City Regeneration: Social Representations of Entrepreneurial Landscapes. Urban Studies, 33(8), 1441–1461.
(8) Hughes, R. (1992). Barcelona. Harvill.
(9) Prieto Gonzalez, A. (2020). Identidadas construidas: Falsificación monumental del Barrio Gótico de Barcelona. ETSAM.
(10) Clad News, https://www.cladglobal.com/news.cfm/architecture-design/Nou-Camp-FC-Barcelona-Barcelona-football-stadium-architecture-Les-Corts-Spain-La-Liga-Nikken-Sekkei-design/326304?codeID=326304, consulted 24/7/2024.
Related Posts
19.01.2026
Exhibitions, Academic Events, Projections and Concerts Will Fill Barcelona to Commemorate the Centenary of Antoni Gaudí’s Death.
15.12.2025
An Invitation to (Re)Discover the City and Its Architecture as the Main Protagonist.
17.11.2025
Barcelona’s Historic Promontory Reinvents Itself as the Fira Gears up for the 1929 International Exhibition’s Centenary.
15.09.2025
Scientific Innovation and Architectural Innovation Inspire Each Other in the Catalan Capital.

