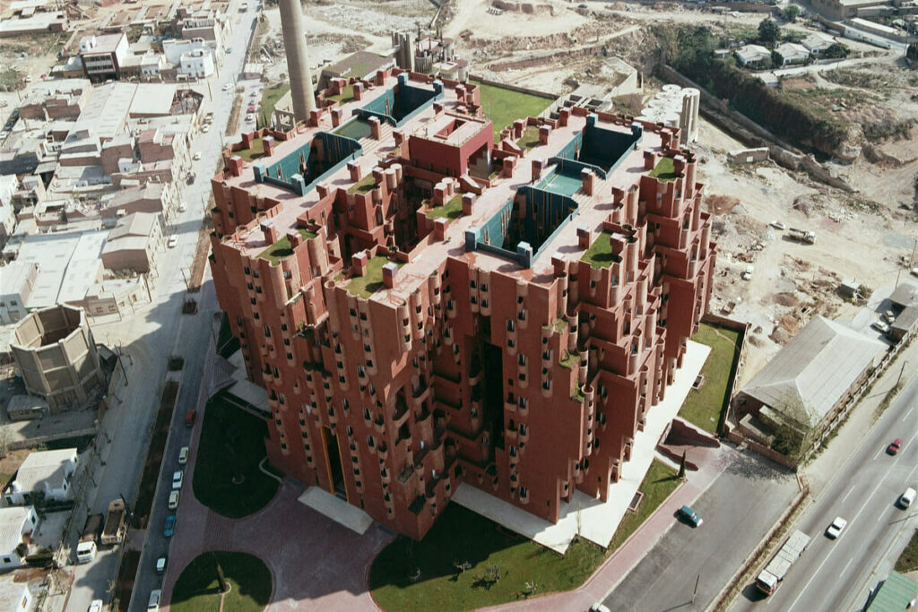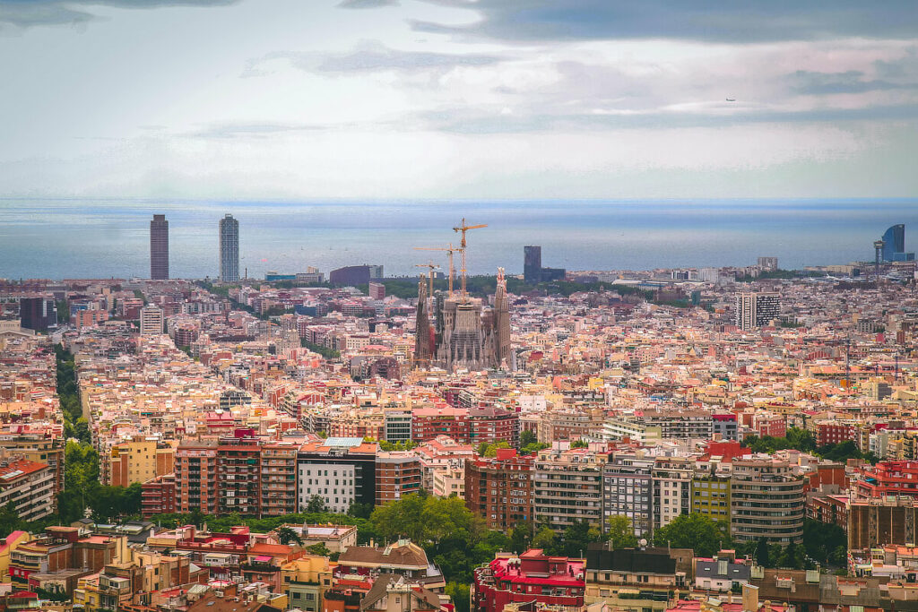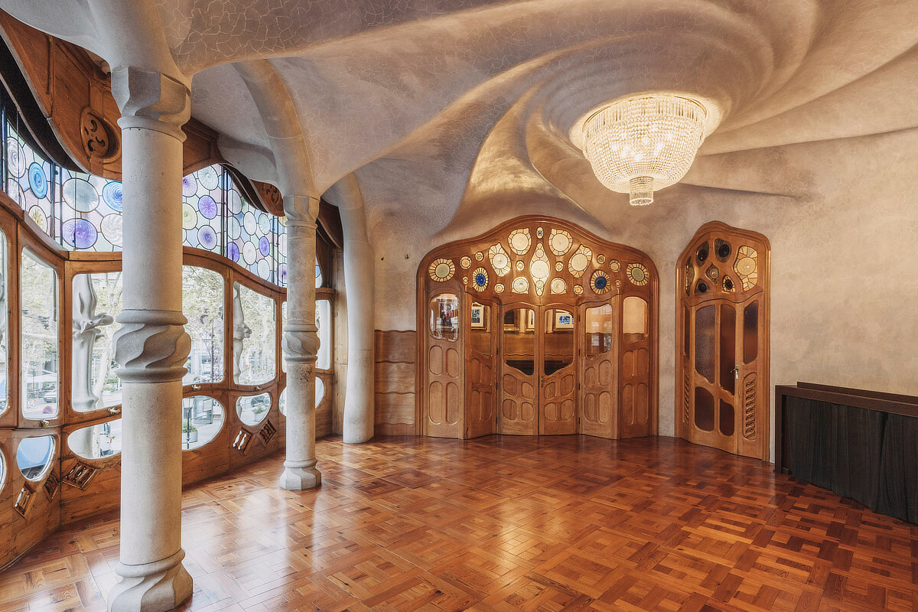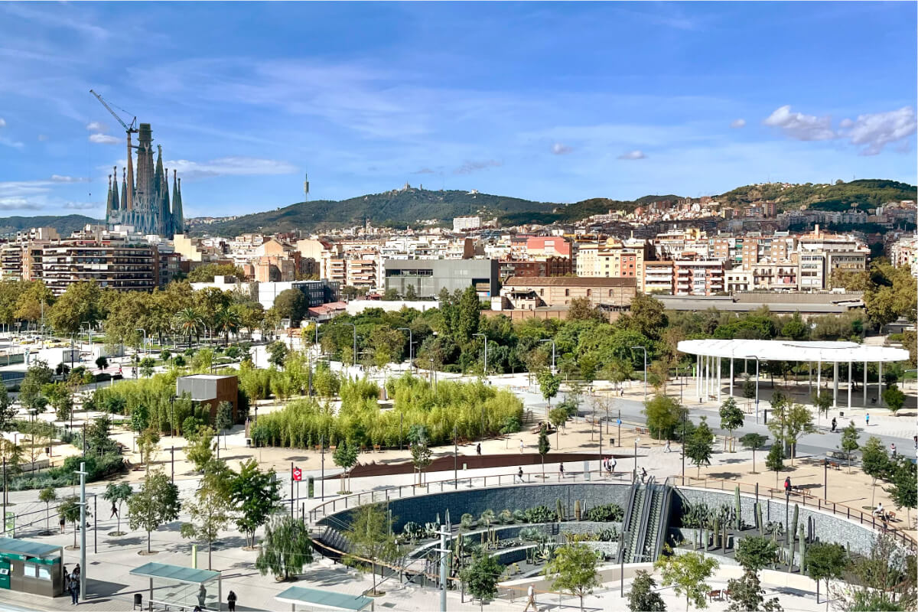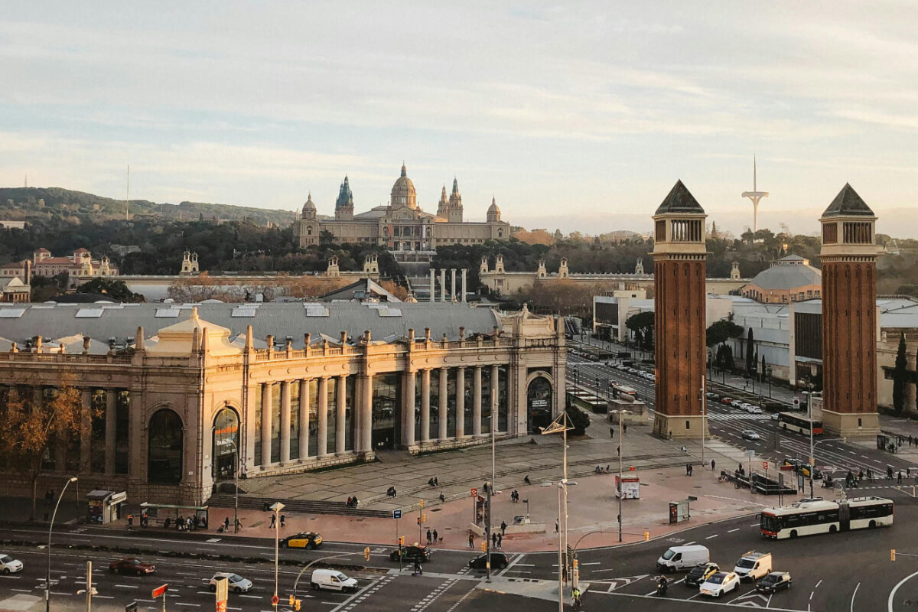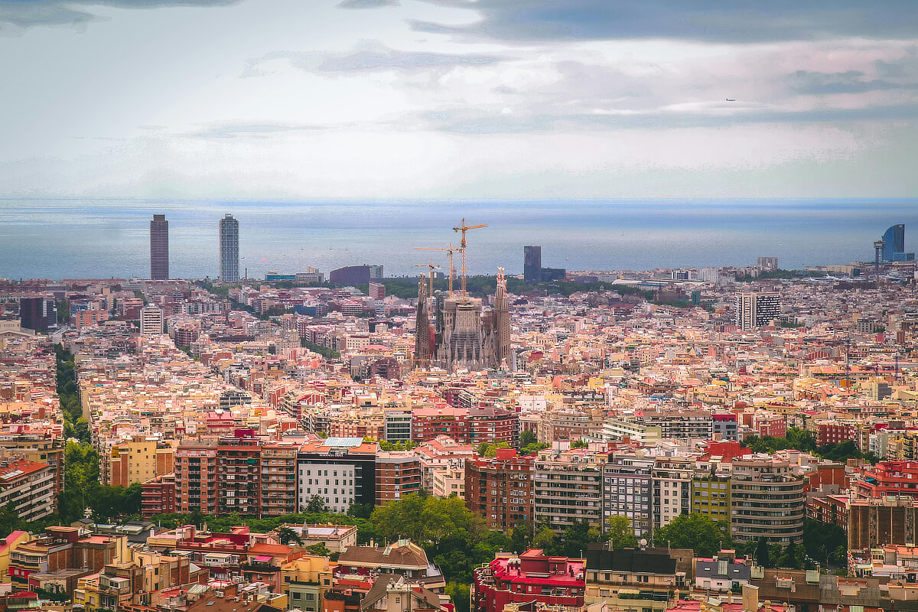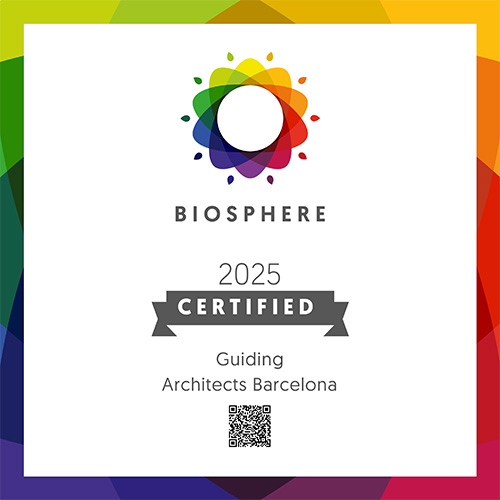Scientific Research Buildings in Barcelona
Scientific Innovation and Architectural Innovation Inspire Each Other in the Catalan Capital
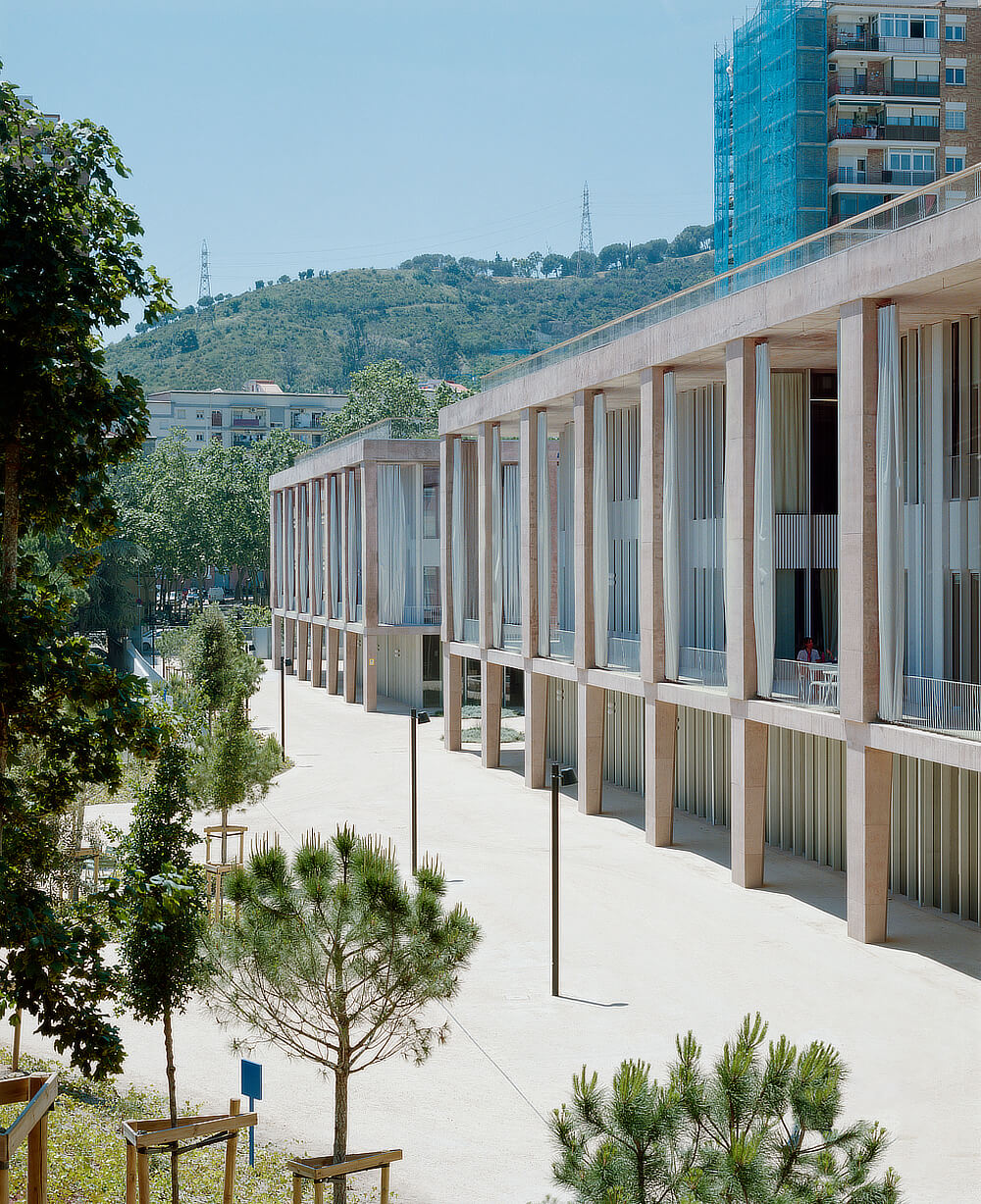
Vall d’Hebrón Research Centre by BAAS Arquitectura and Espinet/Ubach, © Gregori Civera
Architecture, Research, and Innovation
Technological innovation is an essential driver of progress, both in science and medicine as well as in architecture and construction. Just as scientific research can discover ways to improve people’s health and quality of life, innovation in design and building materials fosters the creation of more attractive, efficient, and sustainable spaces. Both fields share the same logic: experimenting, validating, and applying solutions that transcend the conventional to respond to the challenges of the present and anticipate those of the future.
Since the mid-20th century, several research buildings have become landmarks not only for their scientific function, but also for their innovative architecture. The Salk Institute for Biological Studies in La Jolla (1965), designed by Louis Kahn, is a prime example. The ensemble of elegant exposed concrete and wood volumes, arranged around a courtyard with metaphysical overtones open to the Pacific Ocean, created the perfect setting for spaces designed to encourage concentration and dialogue among researchers.
In more recent times, we find another notable example in the Media Lab Complex on the MIT campus in the United States, expanded thanks to a project by Fumihiko Maki (2010). The new building focuses on transparency as the foremost means of expression and stimulus for the interdisciplinary research carried out there.
Maki applies this premise to a prismatic block with subtle contrasts of textures and shapes, and evocative, luminous spaces that convey both serenity and creativity. These examples show how modern architecture has accompanied the evolution of science, offering settings that not only housed experiments, but also symbolized the spirit of discovery and modernity of their time.
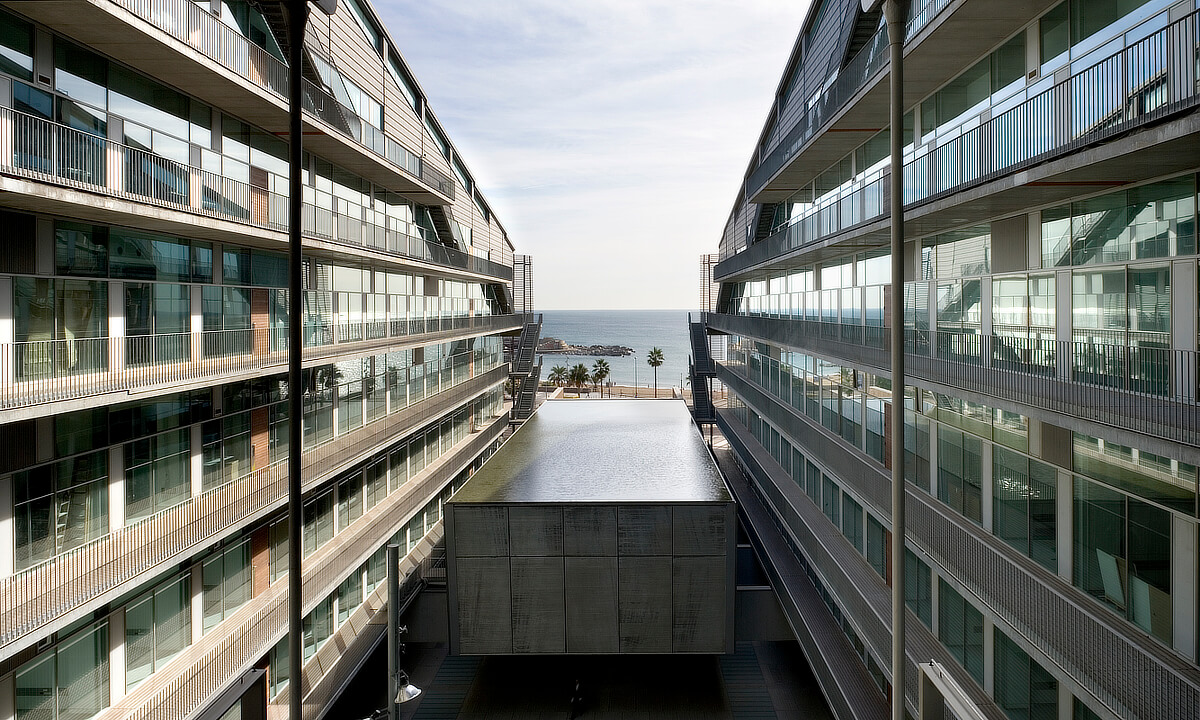
Barcelona Biomedical Research Park by PINEARQ, © Lluís Casals
Barcelona as a New Hub for Research
In recent decades, Barcelona has established itself as an international benchmark in architecture for research centers, combining aesthetic and contextual qualities with the technical requirements of scientific spaces. The city has been promoting the construction of facilities that not only prioritize functionality for laboratories and multidisciplinary teams, but also incorporate criteria of sustainability, urban integration, and spatial quality.
Australian architects and researchers Sandra Kaji-O’Grady and Chris L. Smith summarize the objectives of all recent projects of this type in three premises: eliminating barriers, fostering collaboration, and communicating the benefits of the activity carried out within the building. Although research centers are not always accessible to the general public, this commitment has given rise to iconic buildings that, beyond their technical nature, have become architectural landmarks that interact with their surroundings, symbolize scientific advancement, and project an image of progress linked to knowledge.
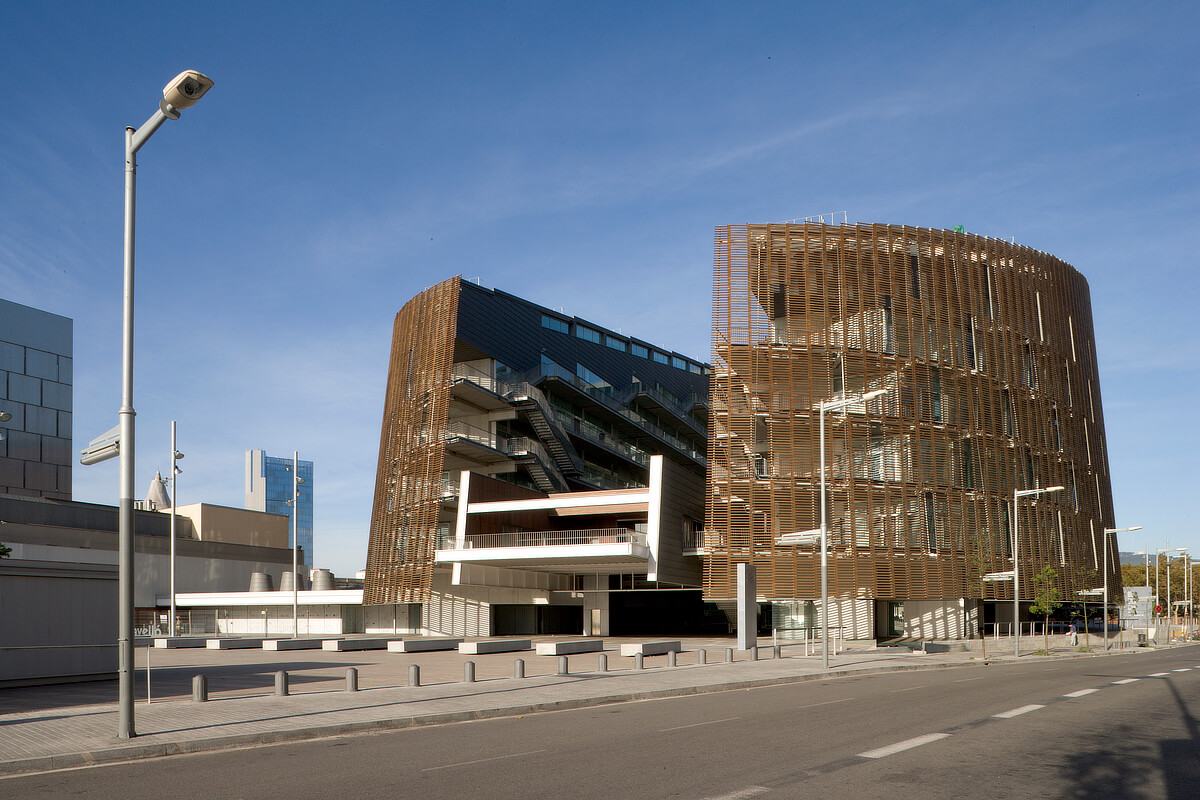
Barcelona Biomedical Research Park by PINEARQ, © Lluís Casals
The Barcelona Biomedical Research Park by PINEARQ
The precursor to this new heyday of architecture at the service of scientific research in Barcelona is PINEARQ’s Barcelona Biomedical Research Park (2007). Located next to the coastline, between the Port Olímpic and the Barceloneta neighborhood, the starting point of this eye-catching design is an elliptical floor plan that tapers as it rises, resulting in a truncated cone-shaped building with slightly inward-sloping facades.
A multi-level rectangular courtyard breaks into the curved volume, creating corridors and terraces that open onto the sea. A subtle reference to Kahn’s Salk Institute courtyard can be recognized in the framed view of the Mediterranean, but with a more dynamic connection between interior and exterior.
However, the most distinctive feature of the project is its façade, composed of an outer layer of horizontal wooden slats and an inner layer that is glazed but permeable. The double enclosure contributes to the environment control of the spaces while giving the whole building a sense of lightness.
According to the designers, the unique combination of volume and language aims to establish a dialogue with a complex and highly diverse urban environment, which includes historic buildings and the seafront. All these characteristics earned it the 2007 FAD Opinion Award for Architecture.
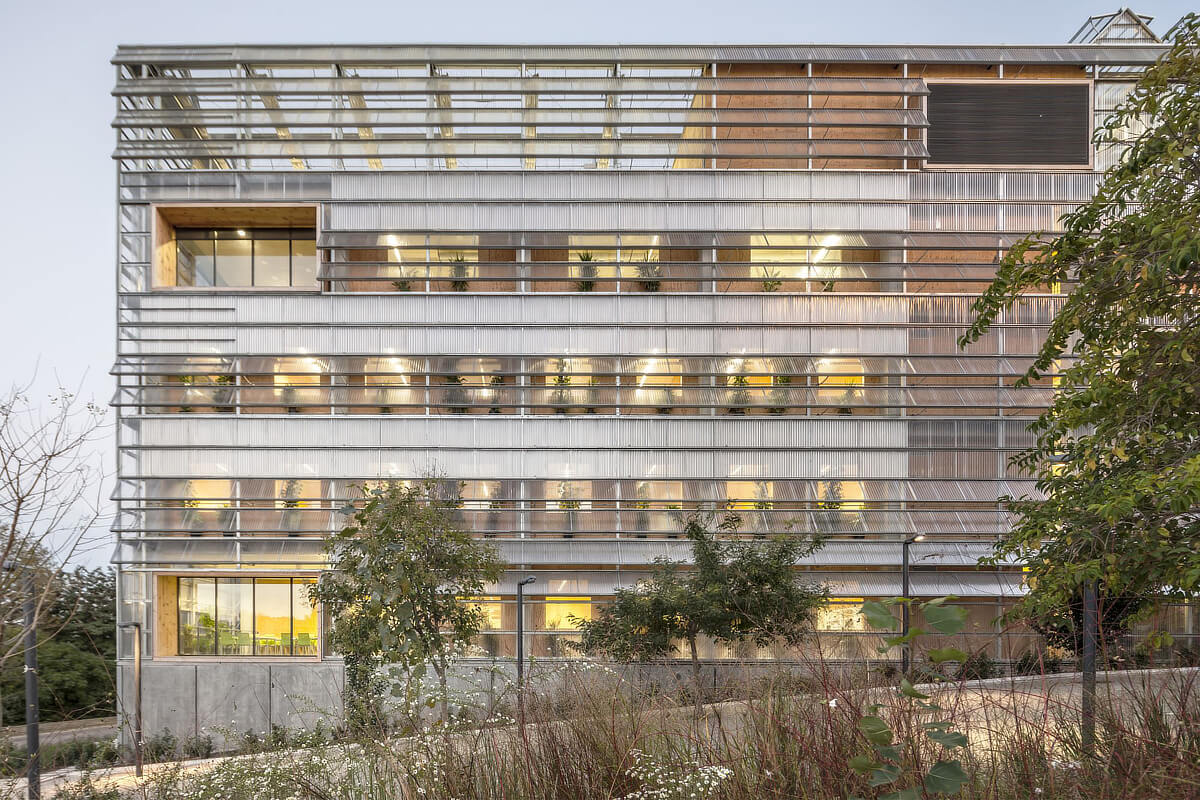
ICTA-ICP Research Center by H Arquitectes and DATAAE, © Adrià Goula
ICTA-ICP Research Center by H Arquitectes and DATAAE
Two projects already discussed in our blog Barcelona: Towards the Urban and Social Integration of the Metropolis deserve another mention. First, the ICTA-ICP Research Center (2014) by H Arquitectes and DATAAE. It was commissioned by the Autonomous University of Barcelona and is located on its campus in Cerdanyola del Vallès.
The merits of this project, with its prismatic and sober volumetry, lie in its spatial complexity, the variety of textures, but above all in its environmental commitment, which is evident in a low-impact construction process and effective climatic solutions such as those that define the sophisticated envelope, which appears to be composed by a system of high-tech blinds.
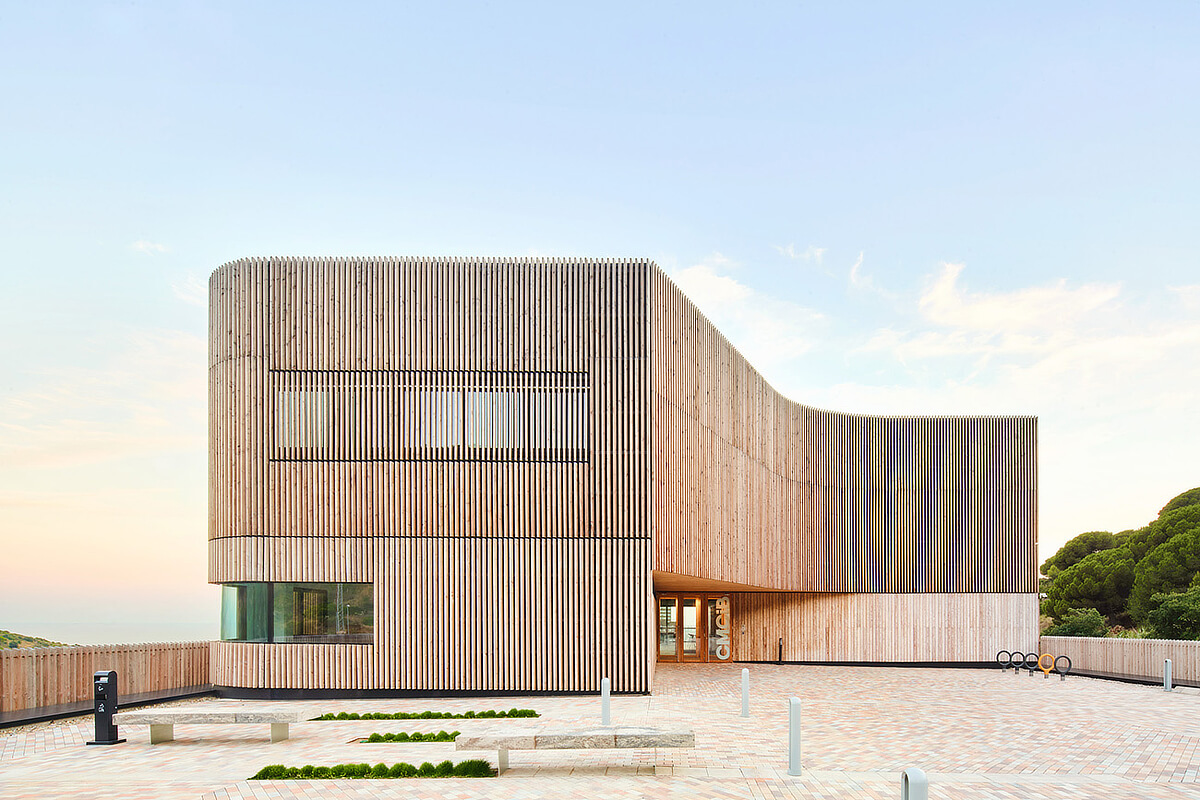
CMCiB by Calderon-Folch Studio, Lluís Corbella, Mario Nahra and Pol Sarsanedas, © José Hevia
Center for Comparative Medicine and Bioimaging by Calderon-Folch Studio, Lluís Corbella, Mario Nahra and Pol Sarsanedas
The second building previously mentioned is the CMCiB – Center for Comparative Medicine and Bioimaging (2018) by Pilar Calderon and Marc Folch (Calderon-Folch Studio), Lluís Corbella, Mario Nahra, and Pol Sarsanedas. Located in the Can Ruti health complex in Badalona, it stands out for its adaptation to the topography and surroundings, its rounded edges, and the extensive use of wood on the exterior and wherever possible on the interior.
The choice of material, which contrasts with the traditional image of scientific buildings associated with sterile environments and industrial materials, adds warmth and aligns with the architects’ sustainability goals. The bright spaces and visual connections to the natural landscape help humanize the researchers’ experience, without compromising the rigorous functional requirements.
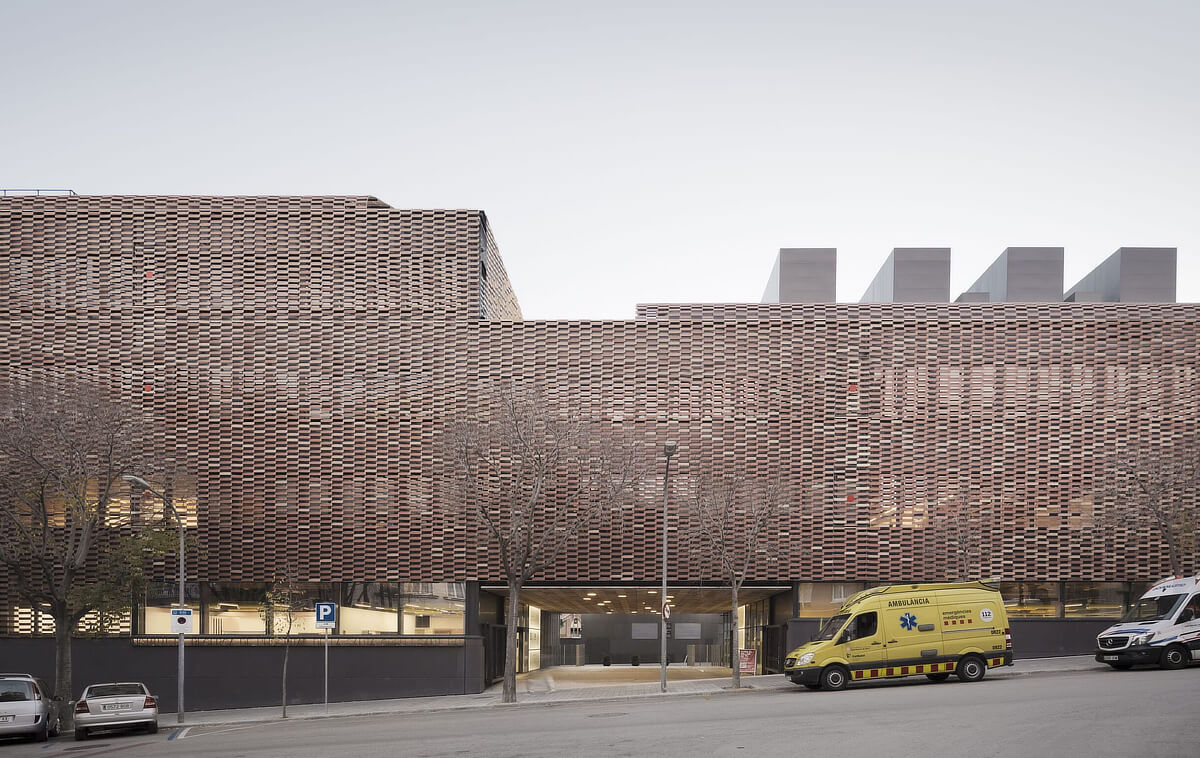
Sant Pau Research Institute by Picharchitects and 2BMFG Arquitectes, © Aldo Amoretti
Sant Pau Research Institute by Picharchitects and 2BMFG Arquitectes
The Research Institute of the Hospital de la Santa Creu i Sant Pau (2018), designed by Picharchitects (Pich-Aguilera) along with 2BMFG Arquitectes, is located in the superblock occupied by Lluís Domènech i Montaner’s modernist hospital, specifically on Carrer Sant Quintí, flanked by the Casa de la Convalescència, designed by Pere Domènech i Roura (1923-30), and the modern hospital, designed by Esteve Bonell, Josep Maria Gil, and Francesc Rius (2010). The institute seems to have been designed to fit into this very specific context, which is of high architectural quality but at the same time stylistically diverse.
The building thus functions as a hinge that dialogues with the contemporary pavilions through its simple, rectilinear volumetry, and with the modernist pavilions through its distinctive ceramic latticework envelope. This cladding alternates on the main façade with horizontal windows and a plinth clad in gray photocatalytic ceramic, alternating opaque, transparent, and openwork surfaces in a staggered composition that contrasts with the slope of the street. On the rear façade, a high-tech tubular bridge connects the institute to the modern hospital.
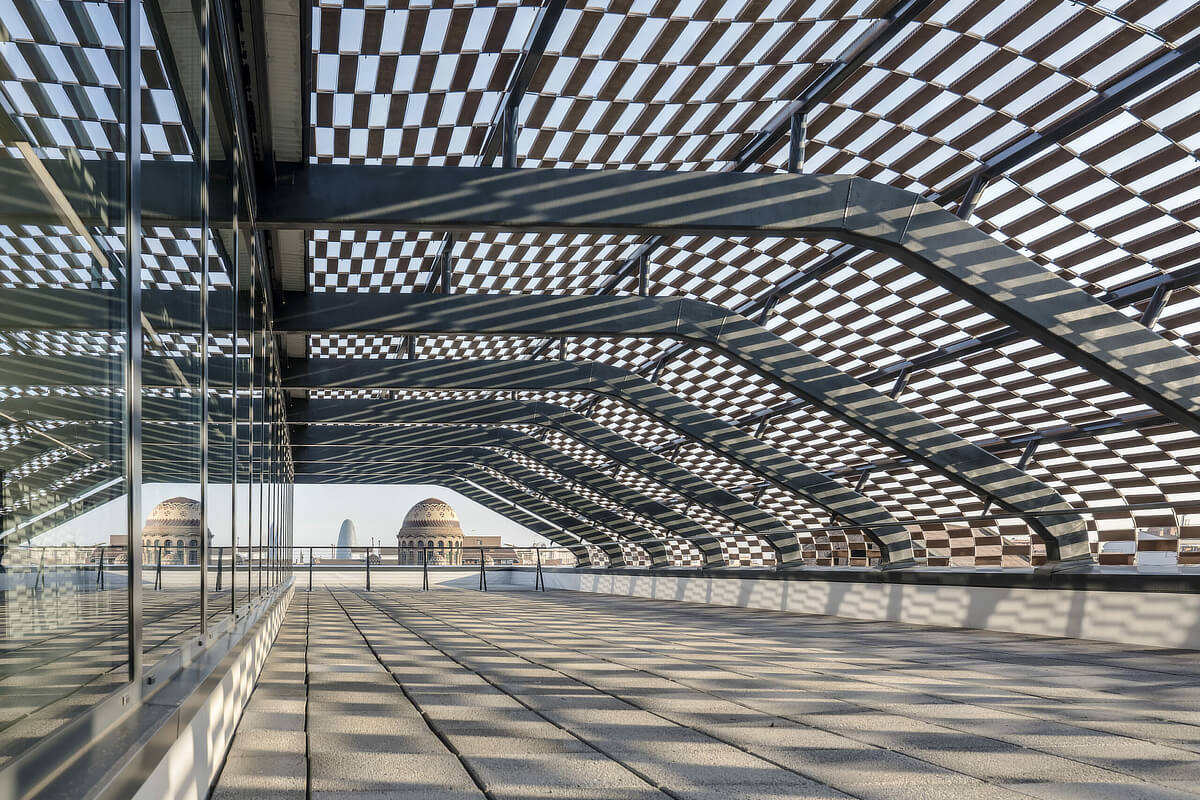
Sant Pau Research Institute by Picharchitects and 2BMFG Arquitectes, © Aldo Amoretti
Although the brick-colored modular pieces that make up the façade have high aesthetic value, they also function as a solar filter and provide privacy to the interior spaces. The choice of a perforated ceramic façade is in line with a trend discussed in our article on Social Housing in Barcelona’s Sant Martí District, but it also recovers a certain “textile” quality of the walls, valued by Gottfried Semper in his 19th-century theoretical texts, which had a great influence on Catalan Modernism.
As for the workspaces, they face the northeast and southwest façades, flanking a service axis and free of pillars, which promotes functional flexibility. Sustainable strategies such as dry construction and low-energy climate control add to the project’s many virtues.
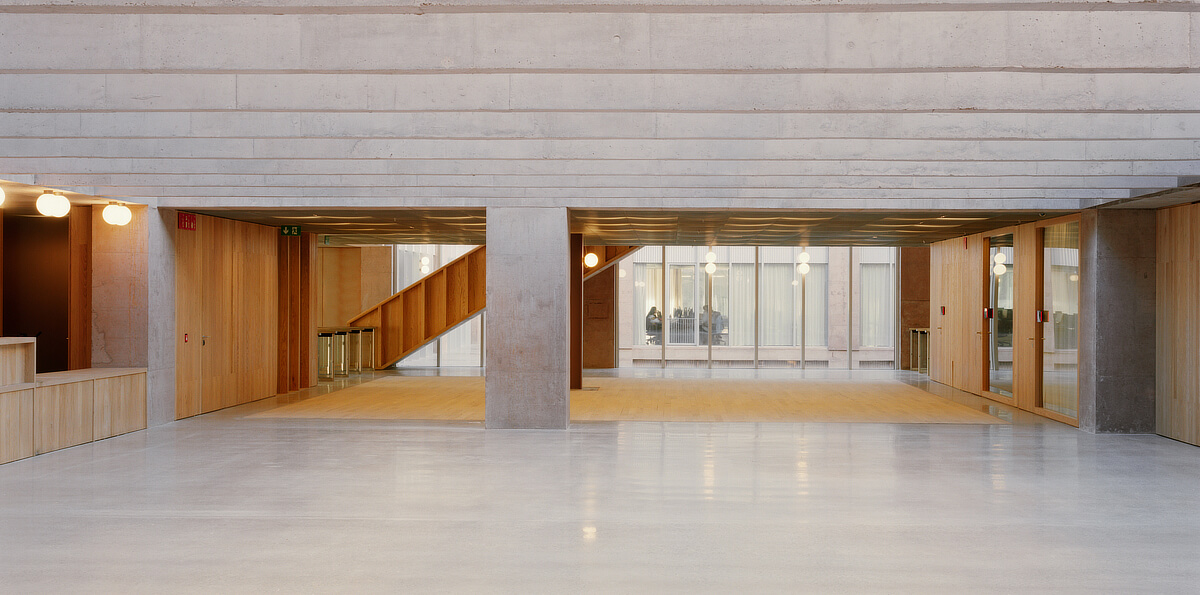
Vall d’Hebrón Research Centre by BAAS Arquitectura and Espinet/Ubach, © Gregori Civera
Vall d’Hebrón Research Centre by BAAS Arquitectura and Espinet/Ubach
Designed by the BAAS Arquitectura team, led by Jordi Badia, in collaboration with Espinet/Ubach, the Vall d’Hebrón Research Center located on the Vall d’Hebrón Hospital grounds is the brand-new winner of the 2025 FAD Architecture Award. The new partially underground pavilion adapts to the steep slope, so that the volume is only partially visible. The floor plan is in the shape of a rectangular trapezoid, with two enclosed courtyards and one open courtyard facing the main façade, articulated by a rhythmic succession of concrete porticos reminiscent of classical architecture.
A wide staircase flanks the north side of the building, and the roof is designed as a viewpoint that also serves as an extension of the campus’s green area. Both elements reinforce the building’s connection with the health campus as a whole and with the adjacent neighborhoods, while also improving accessibility.
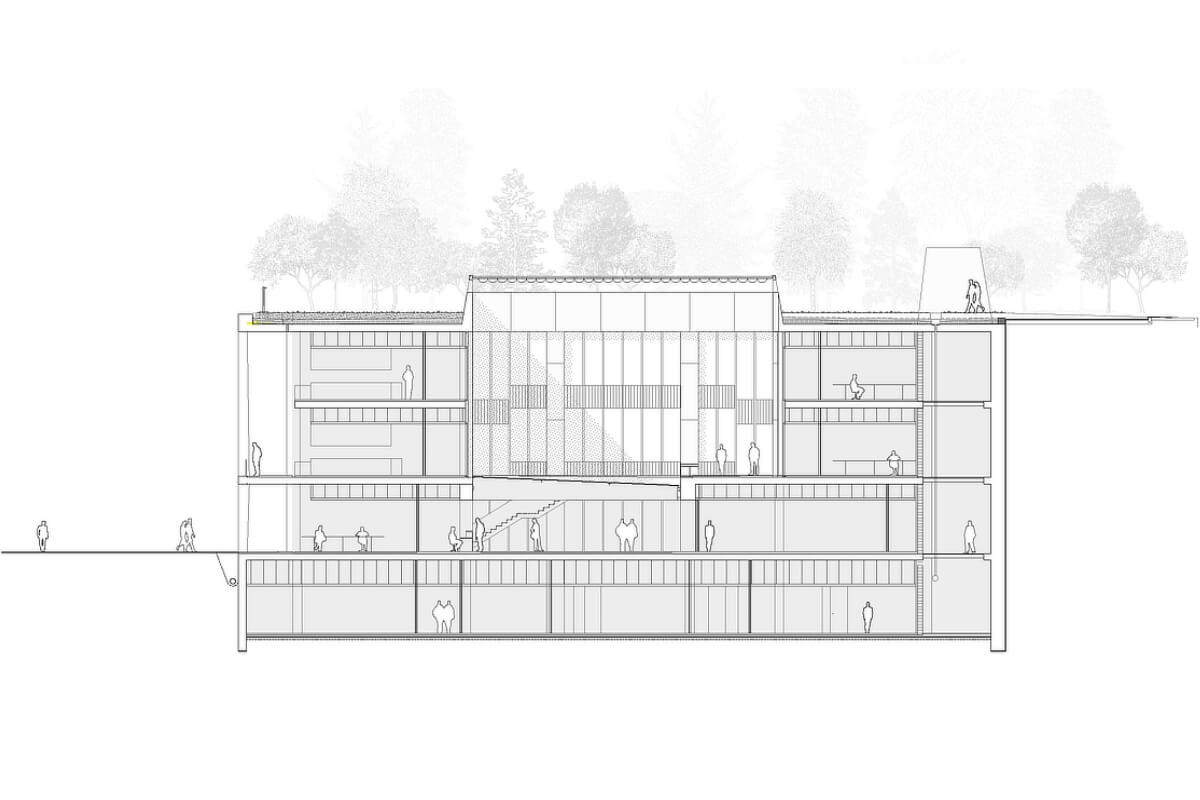
Vall d’Hebrón Research Centre by BAAS Arquitectura and Espinet/Ubach, © BAAS Arquitectura
The combination of stairways, platforms, and porticos echoes historical monuments of the Mediterranean tradition, such as the Hellenistic Sanctuary of Lindos, the Pergamon Altar, and even the Temple of Hatshepsut at Deir el-Bahri. However, the project by BAAS Arquitectura is expressed in a clearly contemporary language.
The laboratories are connected to the outside by courtyards, as well as galleries and elongated terraces located under the porticos of the façade. The terraces can be closed off with curtains that temporarily transform these transitional spaces, helping to regulate any excess of light and heat. This is just one of the many features that have enabled the building to obtain a LEED Gold energy certification.
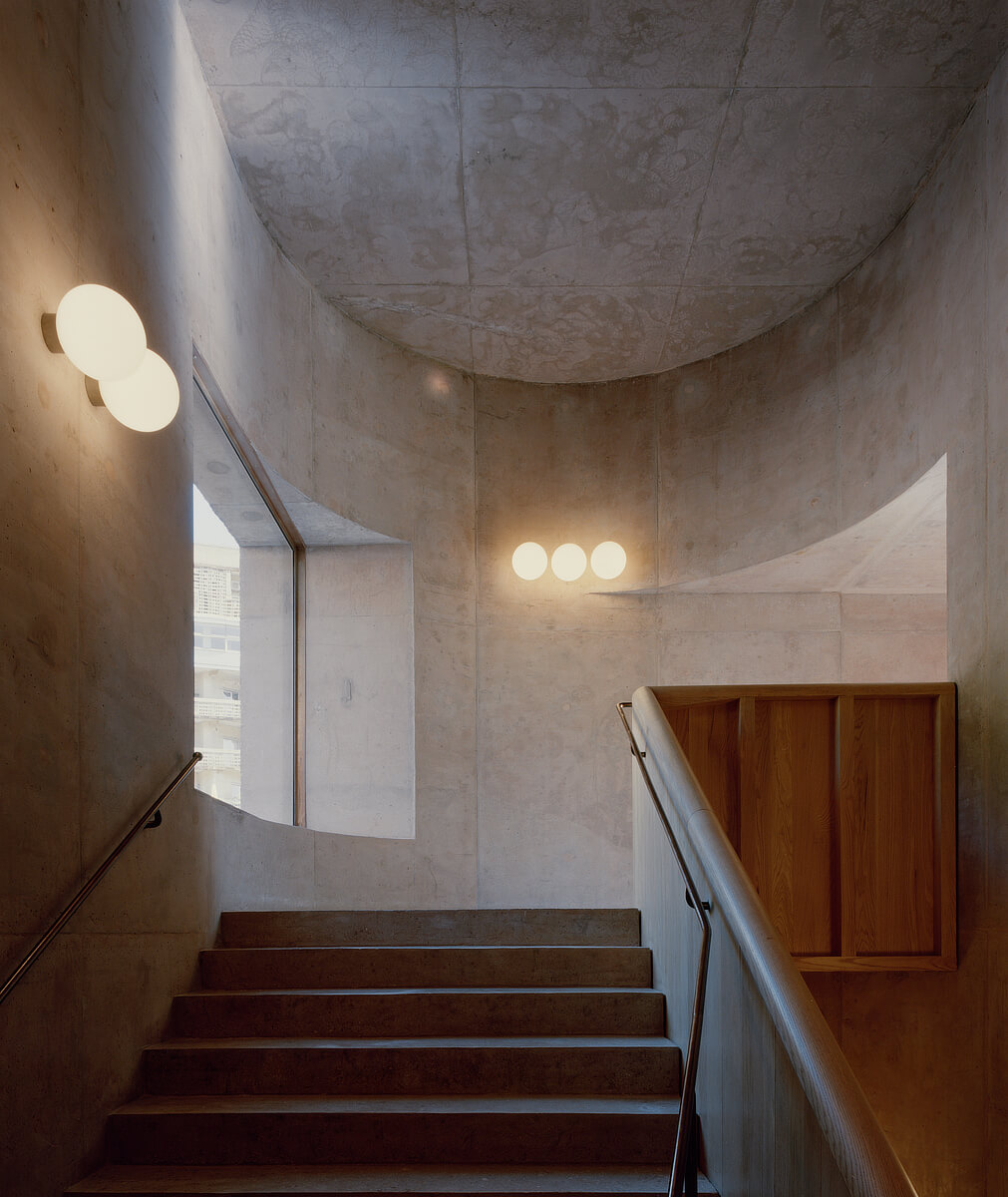
Vall d’Hebrón Research Centre by BAAS Arquitectura and Espinet/Ubach, © Gregori Civera
The Citadel of Knowledge by ZGF Architects, MIRAG and Double Twist
We would like to conclude this overview with a building under construction that demonstrates the continuity of this trend. The project for the Citadel of Knowledge (Ciutadella del Coneixement), a research center located in the former Mercat del Peix, was decided in a competition held in 2023. It is expected to house specialties such as biomedicine, planetary well-being, and evolutionary research, and will be managed by Pompeu Fabra University in collaboration with other entities.
The project integrates functional rigor and a commitment to sustainability, but the images released show an ambitious proposal that also seeks to encourage interdisciplinary work, establish a dynamic relationship with the urban environment, and position itself as an aesthetic and symbolic benchmark for the coming decade.
Ethical Architecture at the Service of Research
The architecture of scientific research centers in Barcelona demonstrates that innovation, knowledge, and design can and should complement each other. The buildings analyzed show how architectural quality not only accompanies science but also enhances it: it creates sustainable, flexible, and open environments that encourage collaboration, and without being traditional public buildings, they become landmarks that symbolize collective progress.
These projects reflect a formal and technical quest, but above all the ethical commitment of architects to science and society. In times of uncertainty, research centers are not just buildings; they are cultural and social manifestos of the aspiration for a better future.
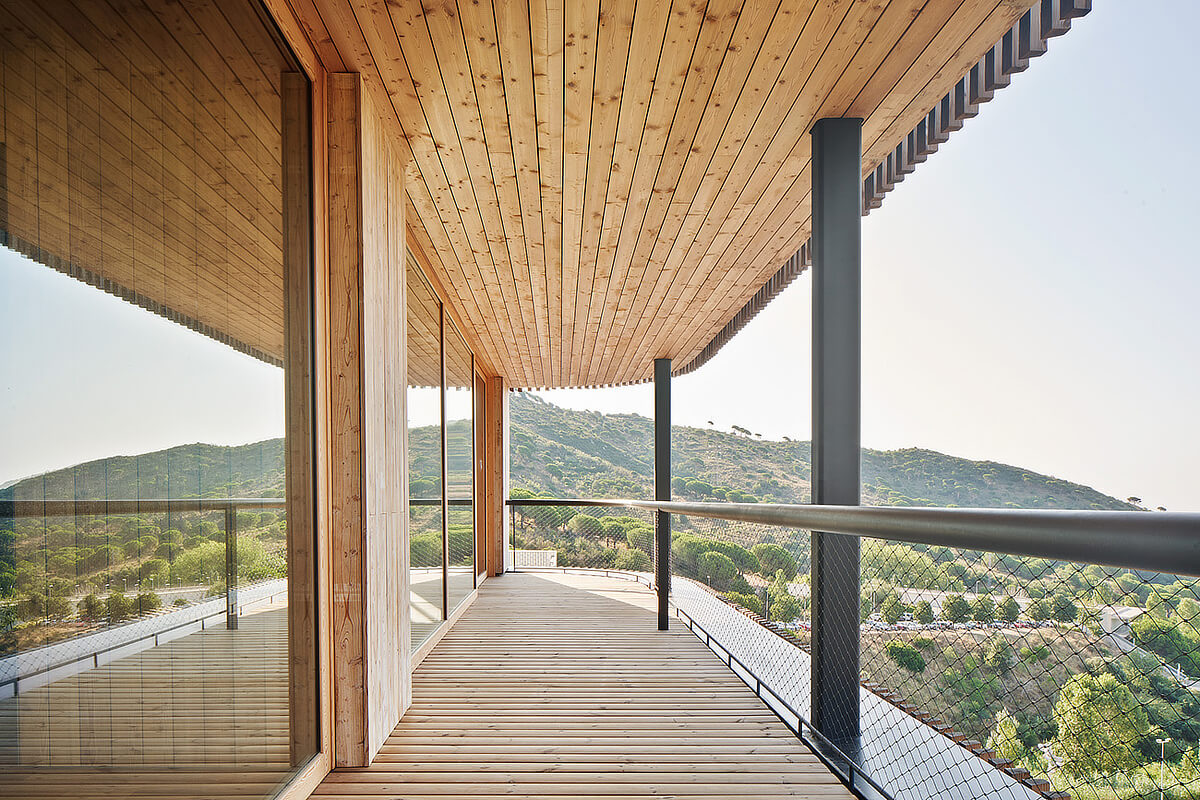
CMCiB by Calderon-Folch Studio, Lluís Corbella, Mario Nahra and Pol Sarsanedas, © José Hevia
Text: Pedro Capriata
BIBLIOGRAPHY
ArchDaily (2015). Centro de Investigación ICTA-ICP · UAB / H Arquitectes + DATAAE.
https://www.archdaily.cl/cl/767655/centro-de-investigacion-icta-icp-star-uab-h-arquitectes-plus-dataae
Archello (s.f.). The Media Lab Complex.
https://archello.com/project/massachusetts-institute-of-technology
Arquitectura Viva (2016). ICTA-ICP Centro de investigación, Cerdanyola del Vallès. AV Monografías, Nº 183-184. España 2016.
https://arquitecturaviva.com/obras/calderon-folch-studio-sarsanedas-arquitectura-coma-arquitectura-mario-nahra-centro-de-medicina-comparativa-y-bioimagen-en-badalona-o3640
Arquitectura Viva (2020). Centro de Medicina Comparativa y Bioimagen CMCiB, Badalona. AV Monografías, Nº 223-224. España 2020.
https://arquitecturaviva.com/obras/calderon-folch-studio-sarsanedas-arquitectura-coma-arquitectura-mario-nahra-centro-de-medicina-comparativa-y-bioimagen-en-badalona-o3640
Arquitectura Viva (2024). Centro de investigación Vall d’Hebron en Barcelona.
https://arquitecturaviva.com/obras/centro-de-investigacion-vall-dhebron-en-barcelona
Centre Obert d’Arquitectura (s.f.). ArquitecturaCatalana.Cat.
https://www.arquitecturacatalana.cat/es
Frampton, K. (1992). Modern Architecture. A Critical History. Thames and Hudson.
Iñiguez, A. (2023). ZGF Architects, MIRAG y Double Twist diseñan el Centro de Investigación Mercat del Peix en Barcelona. ArchDaily.
https://www.archdaily.cl/cl/994958/zgf-architects-mirag-y-double-twist-disenan-el-centro-de-investigacion-mercat-del-peix-en-barcelona
Kaji-O’Grady, S., Smith, C.L. (2024). LabOratory. Speaking of Science and Its Architecture. MIT Press.
Kostof, S. (1995). A History of Architecture. Settings and Rituals. Oxford University
Press.
Picharchitects (s.f.). Instituto de Recerca e Investigación Sant Pau.
https://www.picharchitects.com/portfolio-items/instituto-investigacion-barcelona-arquitectura-sostenible/
PINEARQ (s.f.). Parque de Investigación Biomédica de Barcelona.
https://pinearq.es/proyectos/investigacion/parque-de-investigacion-biomedica-de-barcelona/
Semper, G., Armesto, A. (2014). Escritos fundamentales de Gottfried Semper. El fuego y su protección. Fundación Arquia.
Scientific Research Buildings in Barcelona
Scientific Innovation and Architectural Innovation Inspire Each Other in the Catalan Capital

Vall d’Hebrón Research Centre by BAAS Arquitectura and Espinet/Ubach, © Gregori Civera
Architecture, Research, and Innovation
Technological innovation is an essential driver of progress, both in science and medicine as well as in architecture and construction. Just as scientific research can discover ways to improve people’s health and quality of life, innovation in design and building materials fosters the creation of more attractive, efficient, and sustainable spaces. Both fields share the same logic: experimenting, validating, and applying solutions that transcend the conventional to respond to the challenges of the present and anticipate those of the future.
Since the mid-20th century, several research buildings have become landmarks not only for their scientific function, but also for their innovative architecture. The Salk Institute for Biological Studies in La Jolla (1965), designed by Louis Kahn, is a prime example. The ensemble of elegant exposed concrete and wood volumes, arranged around a courtyard with metaphysical overtones open to the Pacific Ocean, created the perfect setting for spaces designed to encourage concentration and dialogue among researchers.
In more recent times, we find another notable example in the Media Lab Complex on the MIT campus in the United States, expanded thanks to a project by Fumihiko Maki (2010). The new building focuses on transparency as the foremost means of expression and stimulus for the interdisciplinary research carried out there.
Maki applies this premise to a prismatic block with subtle contrasts of textures and shapes, and evocative, luminous spaces that convey both serenity and creativity. These examples show how modern architecture has accompanied the evolution of science, offering settings that not only housed experiments, but also symbolized the spirit of discovery and modernity of their time.

Barcelona Biomedical Research Park by PINEARQ, © Lluís Casals
Barcelona as a New Hub for Research
In recent decades, Barcelona has established itself as an international benchmark in architecture for research centers, combining aesthetic and contextual qualities with the technical requirements of scientific spaces. The city has been promoting the construction of facilities that not only prioritize functionality for laboratories and multidisciplinary teams, but also incorporate criteria of sustainability, urban integration, and spatial quality.
Australian architects and researchers Sandra Kaji-O’Grady and Chris L. Smith summarize the objectives of all recent projects of this type in three premises: eliminating barriers, fostering collaboration, and communicating the benefits of the activity carried out within the building. Although research centers are not always accessible to the general public, this commitment has given rise to iconic buildings that, beyond their technical nature, have become architectural landmarks that interact with their surroundings, symbolize scientific advancement, and project an image of progress linked to knowledge.

Barcelona Biomedical Research Park by PINEARQ, © Lluís Casals
The Barcelona Biomedical Research Park by PINEARQ
The precursor to this new heyday of architecture at the service of scientific research in Barcelona is PINEARQ’s Barcelona Biomedical Research Park (2007). Located next to the coastline, between the Port Olímpic and the Barceloneta neighborhood, the starting point of this eye-catching design is an elliptical floor plan that tapers as it rises, resulting in a truncated cone-shaped building with slightly inward-sloping facades.
A multi-level rectangular courtyard breaks into the curved volume, creating corridors and terraces that open onto the sea. A subtle reference to Kahn’s Salk Institute courtyard can be recognized in the framed view of the Mediterranean, but with a more dynamic connection between interior and exterior.
However, the most distinctive feature of the project is its façade, composed of an outer layer of horizontal wooden slats and an inner layer that is glazed but permeable. The double enclosure contributes to the environment control of the spaces while giving the whole building a sense of lightness.
According to the designers, the unique combination of volume and language aims to establish a dialogue with a complex and highly diverse urban environment, which includes historic buildings and the seafront. All these characteristics earned it the 2007 FAD Opinion Award for Architecture.

ICTA-ICP Research Center by H Arquitectes and DATAAE, © Adrià Goula
ICTA-ICP Research Center by H Arquitectes and DATAAE
Two projects already discussed in our blog Barcelona: Towards the Urban and Social Integration of the Metropolis deserve another mention. First, the ICTA-ICP Research Center (2014) by H Arquitectes and DATAAE. It was commissioned by the Autonomous University of Barcelona and is located on its campus in Cerdanyola del Vallès.
The merits of this project, with its prismatic and sober volumetry, lie in its spatial complexity, the variety of textures, but above all in its environmental commitment, which is evident in a low-impact construction process and effective climatic solutions such as those that define the sophisticated envelope, which appears to be composed by a system of high-tech blinds.

CMCiB by Calderon-Folch Studio, Lluís Corbella, Mario Nahra and Pol Sarsanedas, © José Hevia
Center for Comparative Medicine and Bioimaging by Calderon-Folch Studio, Lluís Corbella, Mario Nahra and Pol Sarsanedas
The second building previously mentioned is the CMCiB – Center for Comparative Medicine and Bioimaging (2018) by Pilar Calderon and Marc Folch (Calderon-Folch Studio), Lluís Corbella, Mario Nahra, and Pol Sarsanedas. Located in the Can Ruti health complex in Badalona, it stands out for its adaptation to the topography and surroundings, its rounded edges, and the extensive use of wood on the exterior and wherever possible on the interior.
The choice of material, which contrasts with the traditional image of scientific buildings associated with sterile environments and industrial materials, adds warmth and aligns with the architects’ sustainability goals. The bright spaces and visual connections to the natural landscape help humanize the researchers’ experience, without compromising the rigorous functional requirements.

Sant Pau Research Institute by Picharchitects and 2BMFG Arquitectes, © Aldo Amoretti
Sant Pau Research Institute by Picharchitects and 2BMFG Arquitectes
The Research Institute of the Hospital de la Santa Creu i Sant Pau (2018), designed by Picharchitects (Pich-Aguilera) along with 2BMFG Arquitectes, is located in the superblock occupied by Lluís Domènech i Montaner’s modernist hospital, specifically on Carrer Sant Quintí, flanked by the Casa de la Convalescència, designed by Pere Domènech i Roura (1923-30), and the modern hospital, designed by Esteve Bonell, Josep Maria Gil, and Francesc Rius (2010). The institute seems to have been designed to fit into this very specific context, which is of high architectural quality but at the same time stylistically diverse.
The building thus functions as a hinge that dialogues with the contemporary pavilions through its simple, rectilinear volumetry, and with the modernist pavilions through its distinctive ceramic latticework envelope. This cladding alternates on the main façade with horizontal windows and a plinth clad in gray photocatalytic ceramic, alternating opaque, transparent, and openwork surfaces in a staggered composition that contrasts with the slope of the street. On the rear façade, a high-tech tubular bridge connects the institute to the modern hospital.

Sant Pau Research Institute by Picharchitects and 2BMFG Arquitectes, © Aldo Amoretti
Although the brick-colored modular pieces that make up the façade have high aesthetic value, they also function as a solar filter and provide privacy to the interior spaces. The choice of a perforated ceramic façade is in line with a trend discussed in our article on Social Housing in Barcelona’s Sant Martí District, but it also recovers a certain “textile” quality of the walls, valued by Gottfried Semper in his 19th-century theoretical texts, which had a great influence on Catalan Modernism.
As for the workspaces, they face the northeast and southwest façades, flanking a service axis and free of pillars, which promotes functional flexibility. Sustainable strategies such as dry construction and low-energy climate control add to the project’s many virtues.

Vall d’Hebrón Research Centre by BAAS Arquitectura and Espinet/Ubach, © Gregori Civera
Vall d’Hebrón Research Centre by BAAS Arquitectura and Espinet/Ubach
Designed by the BAAS Arquitectura team, led by Jordi Badia, in collaboration with Espinet/Ubach, the Vall d’Hebrón Research Center located on the Vall d’Hebrón Hospital grounds is the brand-new winner of the 2025 FAD Architecture Award. The new partially underground pavilion adapts to the steep slope, so that the volume is only partially visible. The floor plan is in the shape of a rectangular trapezoid, with two enclosed courtyards and one open courtyard facing the main façade, articulated by a rhythmic succession of concrete porticos reminiscent of classical architecture.
A wide staircase flanks the north side of the building, and the roof is designed as a viewpoint that also serves as an extension of the campus’s green area. Both elements reinforce the building’s connection with the health campus as a whole and with the adjacent neighborhoods, while also improving accessibility.

Vall d’Hebrón Research Centre by BAAS Arquitectura and Espinet/Ubach, © BAAS Arquitectura
The combination of stairways, platforms, and porticos echoes historical monuments of the Mediterranean tradition, such as the Hellenistic Sanctuary of Lindos, the Pergamon Altar, and even the Temple of Hatshepsut at Deir el-Bahri. However, the project by BAAS Arquitectura is expressed in a clearly contemporary language.
The laboratories are connected to the outside by courtyards, as well as galleries and elongated terraces located under the porticos of the façade. The terraces can be closed off with curtains that temporarily transform these transitional spaces, helping to regulate any excess of light and heat. This is just one of the many features that have enabled the building to obtain a LEED Gold energy certification.

Vall d’Hebrón Research Centre by BAAS Arquitectura and Espinet/Ubach, © Gregori Civera
The Citadel of Knowledge by ZGF Architects, MIRAG and Double Twist
We would like to conclude this overview with a building under construction that demonstrates the continuity of this trend. The project for the Citadel of Knowledge (Ciutadella del Coneixement), a research center located in the former Mercat del Peix, was decided in a competition held in 2023. It is expected to house specialties such as biomedicine, planetary well-being, and evolutionary research, and will be managed by Pompeu Fabra University in collaboration with other entities.
The project integrates functional rigor and a commitment to sustainability, but the images released show an ambitious proposal that also seeks to encourage interdisciplinary work, establish a dynamic relationship with the urban environment, and position itself as an aesthetic and symbolic benchmark for the coming decade.
Ethical Architecture at the Service of Research
The architecture of scientific research centers in Barcelona demonstrates that innovation, knowledge, and design can and should complement each other. The buildings analyzed show how architectural quality not only accompanies science but also enhances it: it creates sustainable, flexible, and open environments that encourage collaboration, and without being traditional public buildings, they become landmarks that symbolize collective progress.
These projects reflect a formal and technical quest, but above all the ethical commitment of architects to science and society. In times of uncertainty, research centers are not just buildings; they are cultural and social manifestos of the aspiration for a better future.

CMCiB by Calderon-Folch Studio, Lluís Corbella, Mario Nahra and Pol Sarsanedas, © José Hevia
Text: Pedro Capriata
BIBLIOGRAPHY
ArchDaily (2015). Centro de Investigación ICTA-ICP · UAB / H Arquitectes + DATAAE.
https://www.archdaily.cl/cl/767655/centro-de-investigacion-icta-icp-star-uab-h-arquitectes-plus-dataae
Archello (s.f.). The Media Lab Complex.
https://archello.com/project/massachusetts-institute-of-technology
Arquitectura Viva (2016). ICTA-ICP Centro de investigación, Cerdanyola del Vallès. AV Monografías, Nº 183-184. España 2016.
https://arquitecturaviva.com/obras/calderon-folch-studio-sarsanedas-arquitectura-coma-arquitectura-mario-nahra-centro-de-medicina-comparativa-y-bioimagen-en-badalona-o3640
Arquitectura Viva (2020). Centro de Medicina Comparativa y Bioimagen CMCiB, Badalona. AV Monografías, Nº 223-224. España 2020.
https://arquitecturaviva.com/obras/calderon-folch-studio-sarsanedas-arquitectura-coma-arquitectura-mario-nahra-centro-de-medicina-comparativa-y-bioimagen-en-badalona-o3640
Arquitectura Viva (2024). Centro de investigación Vall d’Hebron en Barcelona.
https://arquitecturaviva.com/obras/centro-de-investigacion-vall-dhebron-en-barcelona
Centre Obert d’Arquitectura (s.f.). ArquitecturaCatalana.Cat.
https://www.arquitecturacatalana.cat/es
Frampton, K. (1992). Modern Architecture. A Critical History. Thames and Hudson.
Iñiguez, A. (2023). ZGF Architects, MIRAG y Double Twist diseñan el Centro de Investigación Mercat del Peix en Barcelona. ArchDaily.
https://www.archdaily.cl/cl/994958/zgf-architects-mirag-y-double-twist-disenan-el-centro-de-investigacion-mercat-del-peix-en-barcelona
Kaji-O’Grady, S., Smith, C.L. (2024). LabOratory. Speaking of Science and Its Architecture. MIT Press.
Kostof, S. (1995). A History of Architecture. Settings and Rituals. Oxford University
Press.
Picharchitects (s.f.). Instituto de Recerca e Investigación Sant Pau.
https://www.picharchitects.com/portfolio-items/instituto-investigacion-barcelona-arquitectura-sostenible/
PINEARQ (s.f.). Parque de Investigación Biomédica de Barcelona.
https://pinearq.es/proyectos/investigacion/parque-de-investigacion-biomedica-de-barcelona/
Semper, G., Armesto, A. (2014). Escritos fundamentales de Gottfried Semper. El fuego y su protección. Fundación Arquia.
Related Posts
19.01.2026
Exhibitions, Academic Events, Projections and Concerts Will Fill Barcelona to Commemorate the Centenary of Antoni Gaudí’s Death.
15.12.2025
An Invitation to (Re)Discover the City and Its Architecture as the Main Protagonist.
17.11.2025
Barcelona’s Historic Promontory Reinvents Itself as the Fira Gears up for the 1929 International Exhibition’s Centenary.
3.11.2025
A Way to Read, De-Code and Understand What the Buildings and Landscape of Barcelona Are Saying.

