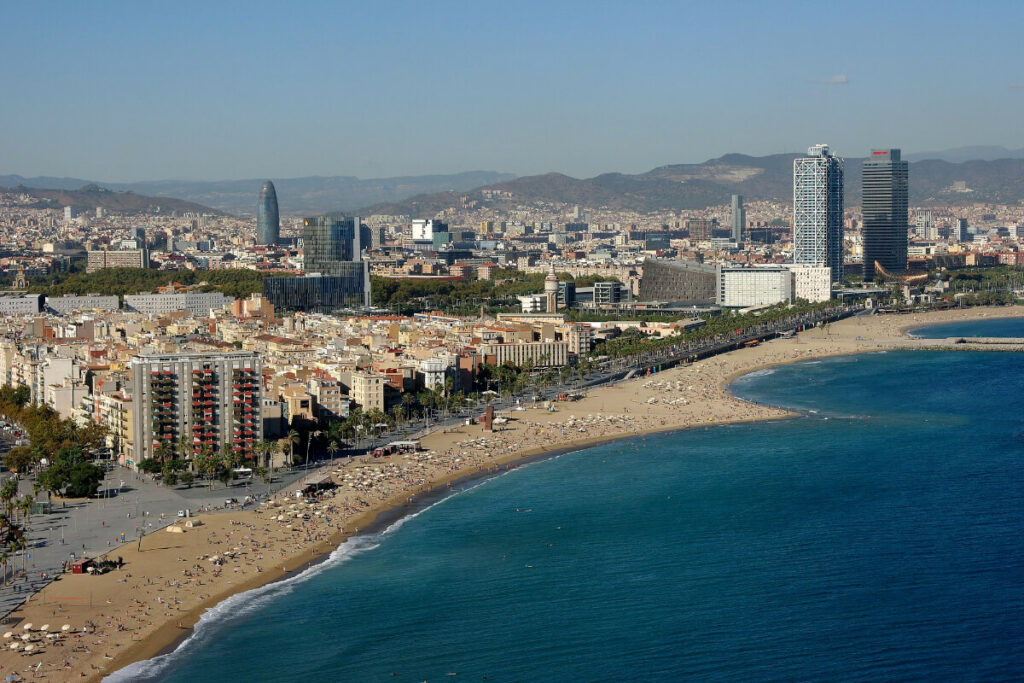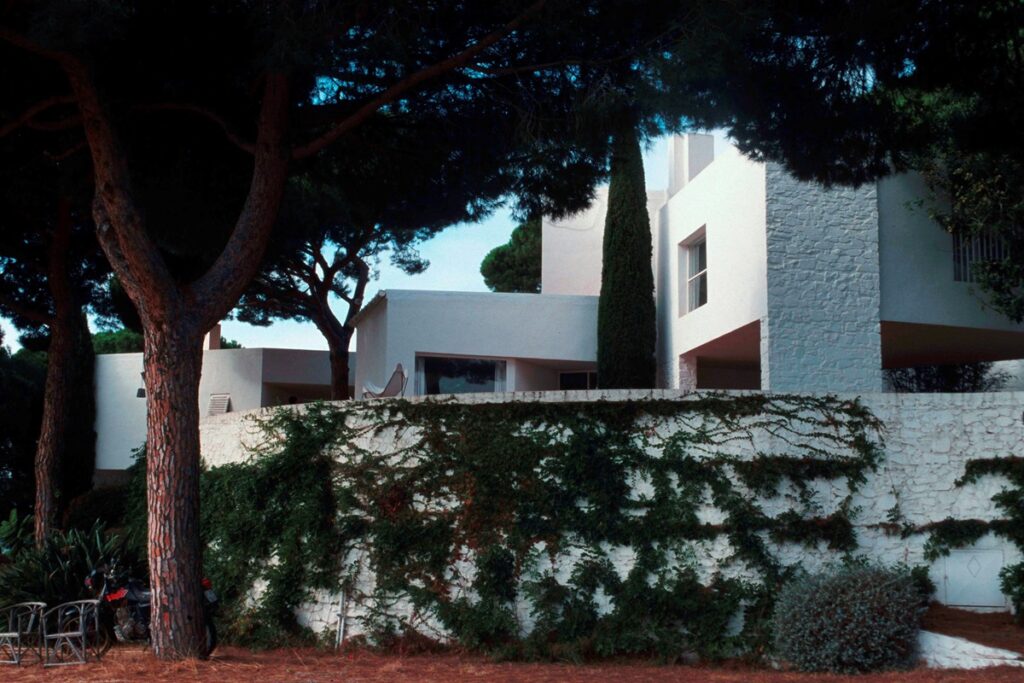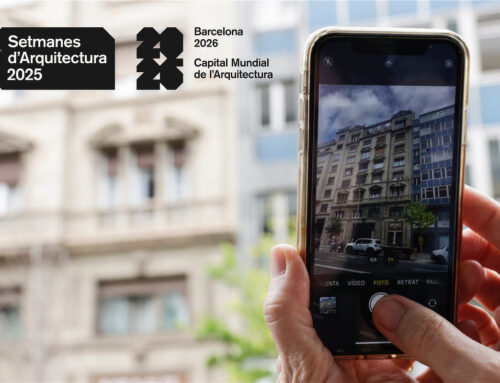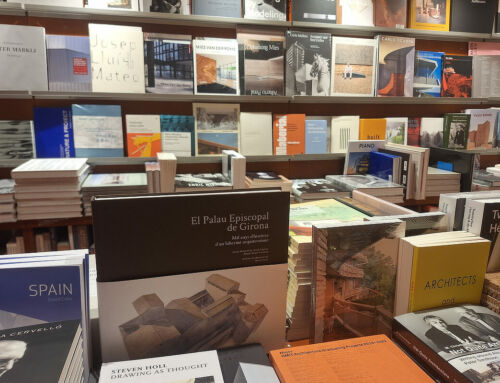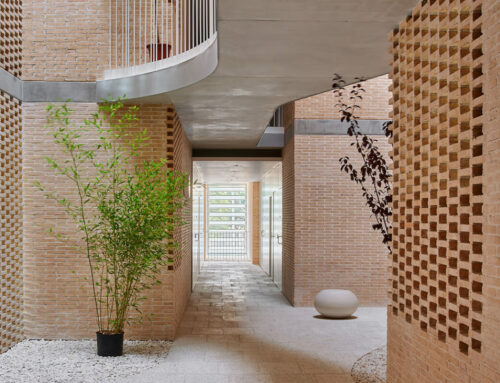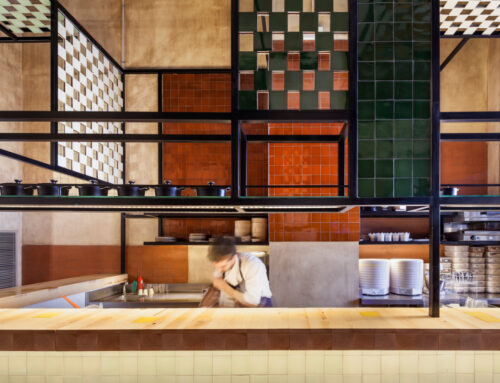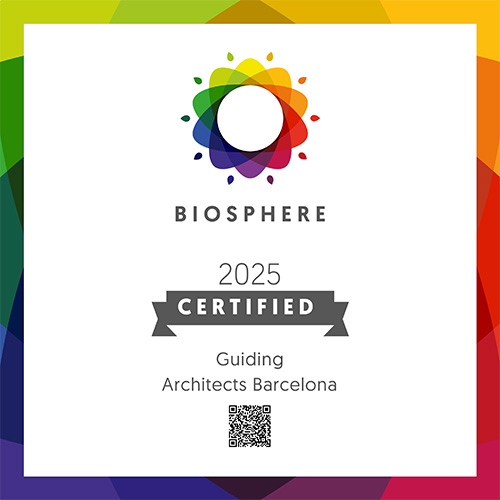Barcelona: Towards the Urban and Social Integration of the Metropolis
The Polycentric Conception of Barcelona Stimulates the Creation of High-Quality Architecture in the Municipalities of the Metropolitan Area
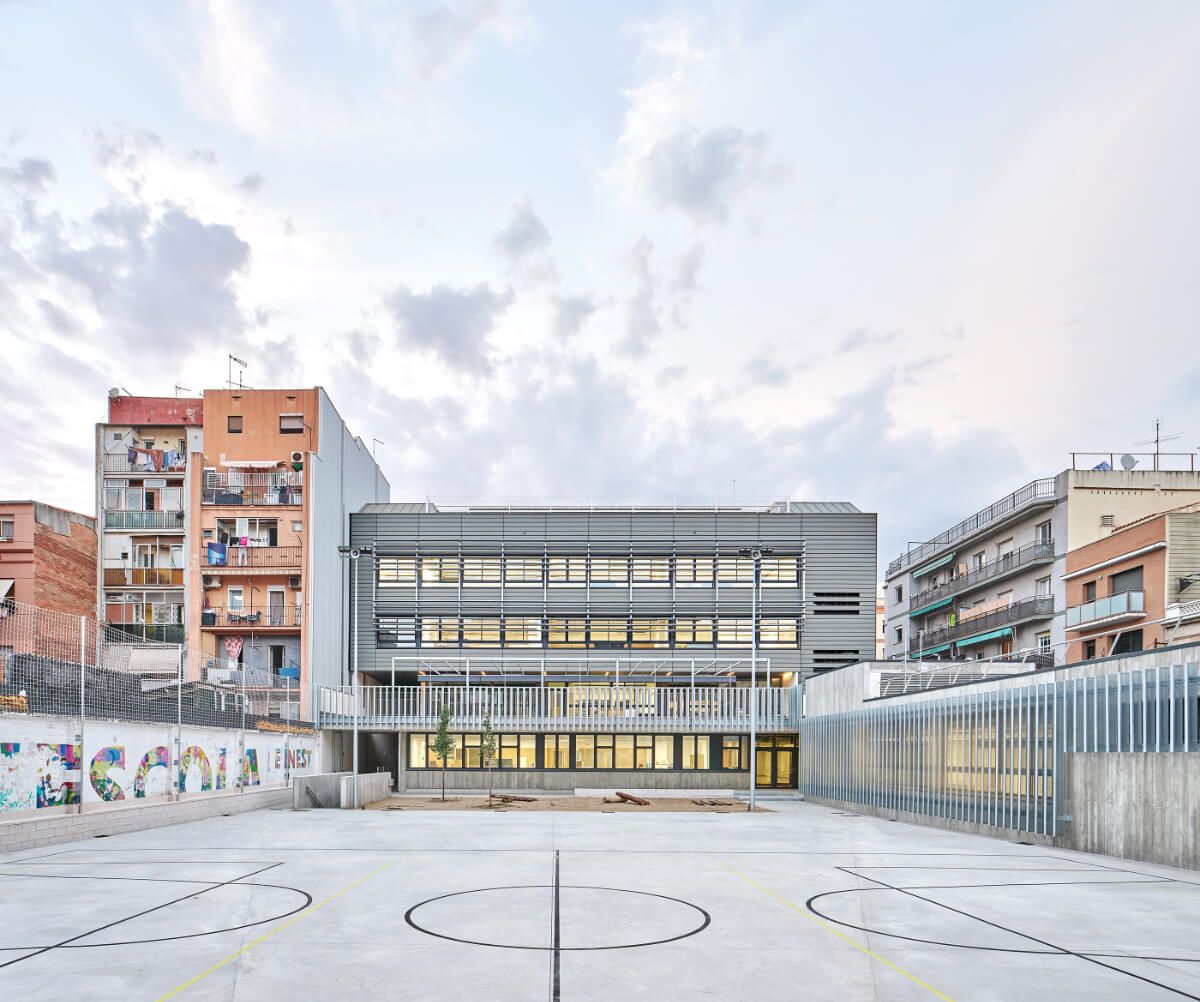
Ernest Lluch School by SUMO Arquitectes + MIM-A, © José Hevia
The Manifesta and Arquitectures en Transició
Barcelona will host in the coming months the 15th edition of Manifesta, an itinerant biennial on art and society that has been gaining importance for its ambitious multidisciplinary and alternative approach. As commented in a previous Guiding Architects blog, this time Manifesta will bet on the decentralization of the event itself, encouraging in the process the need to understand the metropolis as a sum of cities. Coincidentally, the exhibition Arquitectures en Transició, on view until September 15 at the MUHBA Oliva Artés and organized by the Museu d’Història de Barcelona and the Cities Connection Project, has also opted for an extended geographical scope, including buildings in cities adjacent to Barcelona, and even some further away. The concurrence of these two cultural events of great relevance is a perfect occasion to reflect on the status quo of the so-called Metropolitan Area of Barcelona and comment on the outstanding projects that have been added in the last decade to the architectural repertoire of the urban area, especially those located outside the municipality of Barcelona.
The Periphery as an Experimentation Field
The peripheries of large cities have always been areas of great interest to urban planners and architects. Often undefined or problematic spaces, they are also places of transition and opportunity where designers have found it necessary to recompose urban fabrics, but at the same time have dared to experiment with innovative proposals. Barcelona has been no stranger to this situation.
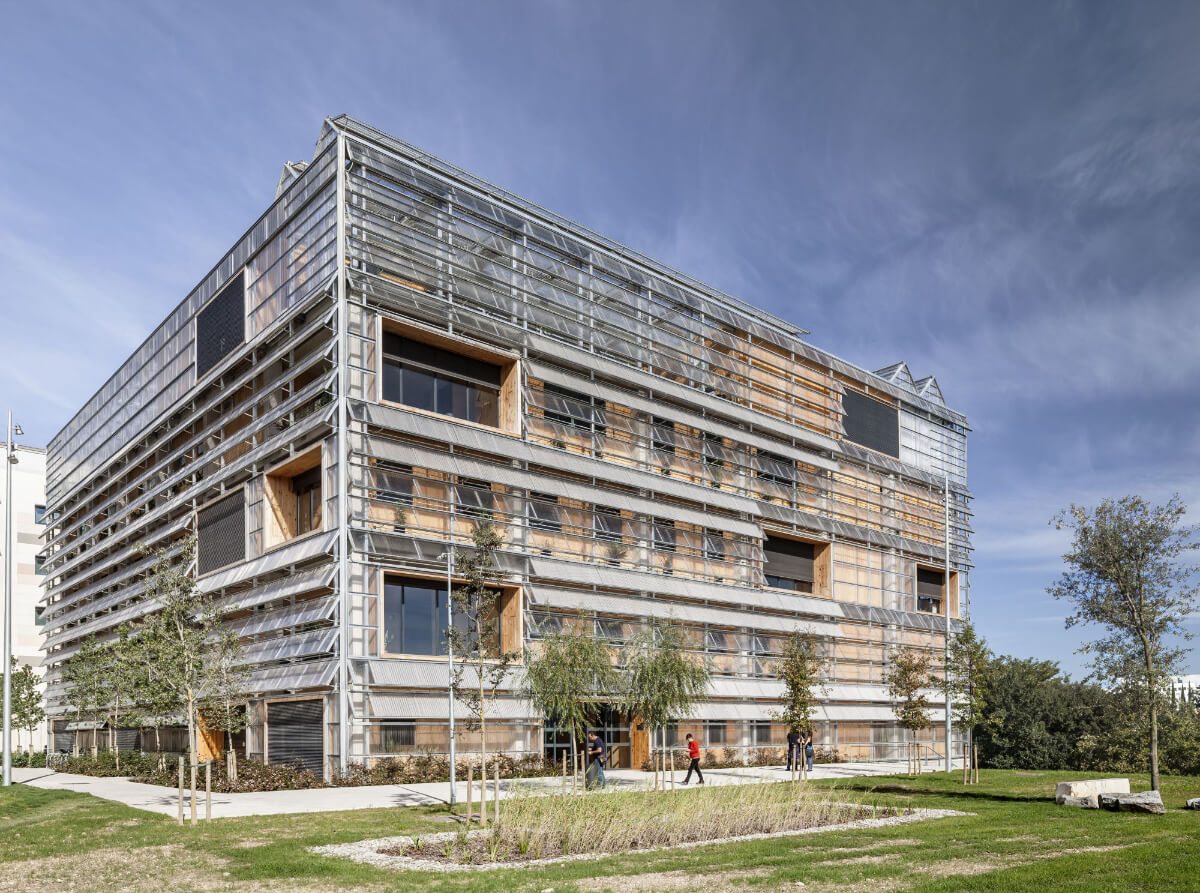
Research Center ICTA-ICP · UAB by Harquitectes + dataAE, © Adrià Goula
In the decades in which contextualist architecture predominated, for example, a prudent distance from historic centers allowed the emergence of utopian or large-scale proposals, some even megalomaniac. To better situate ourselves, we will mention examples: the Walden 7 residential building in Sant Just Desvern (1975) by Ricardo Bofill and the Thermal Power Plant in Sant Adrià de Besòs (1976), which will be open to visitors in the context of Manifesta 15. These projects resonate deeply in the memory of whoever has the opportunity to experience them and would hardly have seen the light of day within the municipal limits of Barcelona. It is appropriate to note that these structures, and especially Walden 7, fit perfectly with the premise of monumentalizing the periphery that some years later Oriol Bohigas would formulate as part of the axes of action that sought to improve the city, together with the recovery of the sea and the sanitation of the center.
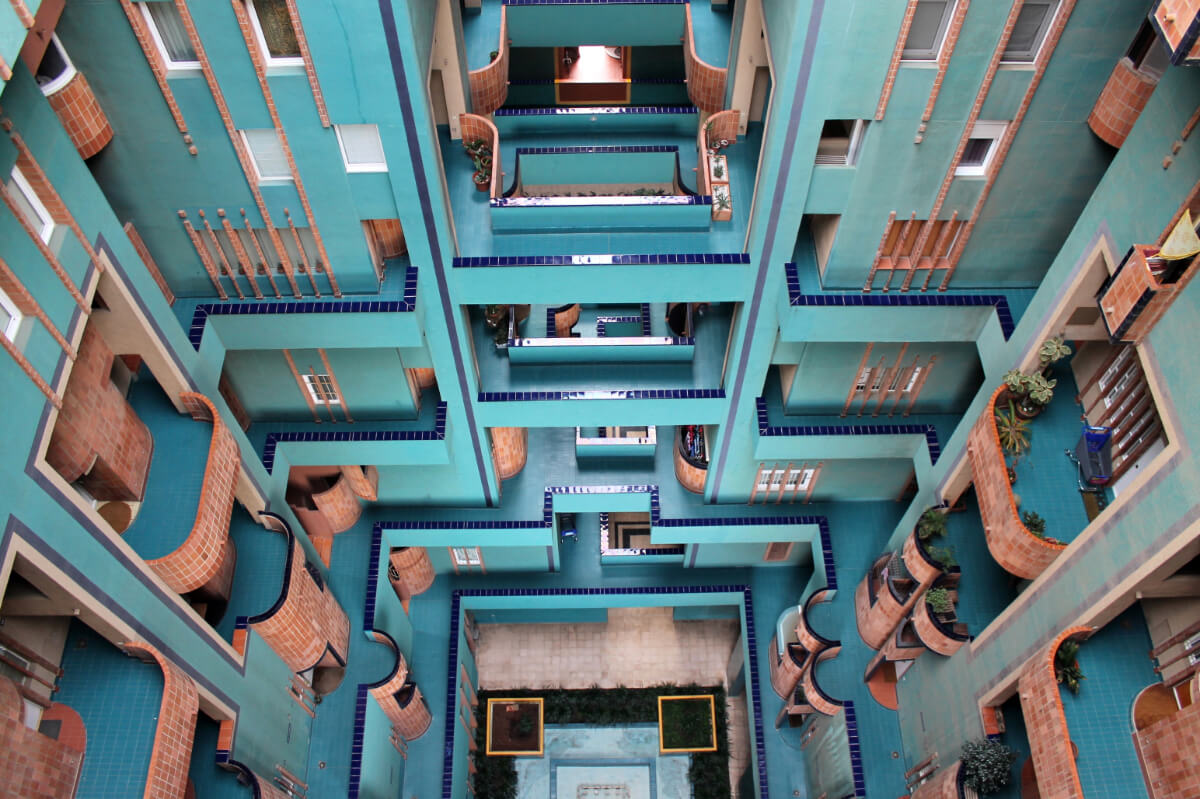
Walden 7 by Ricardo Bofill Taller de Arquitectura, © GA Barcelona
The Olympic Impact on the Metropolitan Area
Predictably, Bohigas’s transformative zeal led to the interventions carried out for the 1992 Olympic Games which concentrated on reinforcing territorial integration, but also positioned several localities around Barcelona on the architectural map. The Olympic event reinforced the idea that neighboring municipalities were part of the metropolis, and therefore could and should host venues for sporting events. Among these buildings is particularly noteworthy the Palau d’Esports in Badalona (1991), an indoor basketball court by Esteve Bonell and Francesc Rius, winner of the Mies van der Rohe Award. The projects carried out in the Metropolitan Area in recent decades, however, show that monumentalization is not the only path. Landscaping, small-scale, or even surgical interventions can be equally significant.
Towards a Polycentric and Accessible Metropolis
Currently, the relationship between the 36 municipalities that make up the Metropolitan Area and are home to 3.3 million inhabitants, is in a process of reformulation and the concept of periphery is being reconsidered. The new perspective of a polycentric network is increasingly evident, and it seeks to reinforce the protagonism of localities considered for decades to be of a lower category. At this point, the concept of the 15-minute city, enunciated by urban planner Carlos Moreno, also comes into play. The theory implies that a citizen should find all the basic services he or she needs by commuting a maximum of a quarter of an hour, preferably on foot or by bicycle and in the worst case using public transport. Its implementation is highly complex and requires coordination of political actors and multidisciplinary professionals, but specifically in the architectural field it implies multiplying and improving basic service facilities.
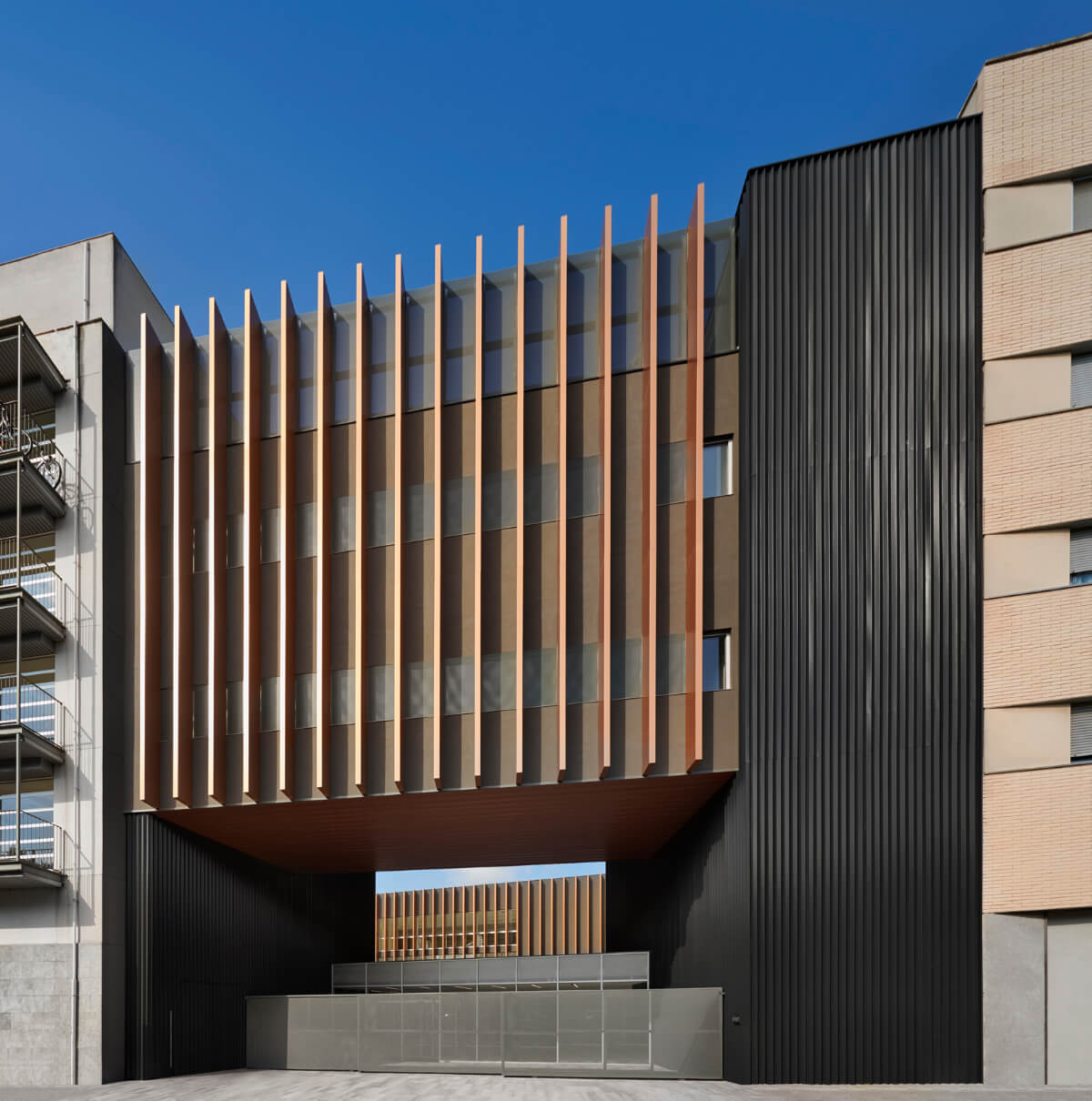
Primary Health Center Santa Eulalia by Carlos Valls Arquitectura + AAAR Arquitectes, © Eugeni Pons
L’Hospitalet de Llobregat: The City Within the City
Residents sometimes find it hard to think of l’Hospitalet as “another city”, but in fact it is the classic example of an adjoining city that has lived for decades in the shadow of another. Being so close to Barcelona and divided by an imperceptible border, it is easy to understand that multiple urban and architectural projects have been developed here seeking the improvement of the municipality and its integration. This is evident in interventions of metropolitan scope such as the development of the Plaça d’Europa, or the City of Justice, discussed in our blog on the Pritzker Prizes.
Ernest Lluch School (2022) by SUMO Arquitectes + MIM-A
Not far from the latter, also in l’Hospitalet, we find the Ernest Lluch School (2022) by SUMO Arquitectes + MIM-A, a project that represents the continuous search for improvement of basic facilities and the growing importance of criteria such as sustainability. Located in a high-density neighborhood, the volume is divided into two perpendicular blocks of one and four levels, flanking a courtyard that assumes the role of block center. The volumes are connected by a bridge that covers the main entrance and acts as a hinge. Regular prisms predominate in the exterior perception and the sober language of the facades is expressed through exposed materials and horizontal textures. The need for solar protection stimulates a greater formal play on the interior facades, where sunshades and awnings provide a variety of vertical and horizontal patterns. As for the interior, the presence of flexible spaces and the use of wood for coziness should be highlighted. The ventilated facades and the use of recycled materials, among other details, contribute to reducing energy consumption and minimizing the building’s environmental impact.
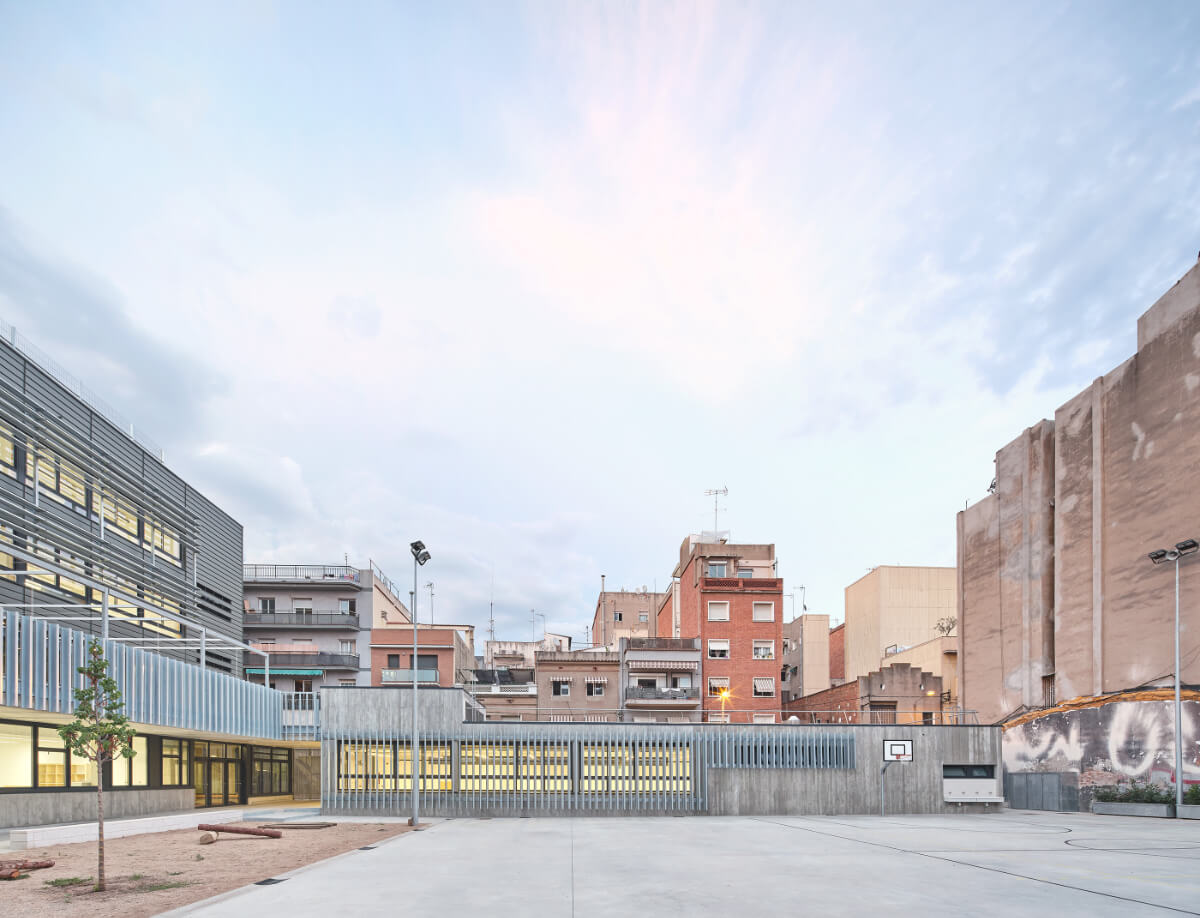
Ernest Lluch School by SUMO Arquitectes + MIM-A, © José Hevia
Santa Eulalia Health Care Center (2020) by Carlos Valls and AAAR Arquitectes
Still in l’Hospitalet and continuing with basic facilities, we find the Santa Eulalia Health Care Center (2020) by Carlos Valls and AAAR Arquitectes, with a distinctive approach that takes into account functional, urban and formal aspects. The main facade, facing a park, is defined by a bridge-like raised prism, that reminds us of the Sant Antoni-Joan Oliver Library (2007) by RCR Arquitectes, and houses activities for the center’s staff. The portico is an invitation to enter the facility and allows visibility of a glazed lobby that occupies the first floor, separated from the facade plane. This body projects from a three-story volume also visible in the background, which accommodates the medical consultation and treatment spaces. The copper-colored vertical parasols attenuate the effects of the sun and aesthetically unify the main blocks, but also allow the perception of transparencies. The most prominent reveals the presence of a staircase in the rear volume, strategically placed for functional organization, but also to generate attractive visuals and sensory qualities in the interior space.
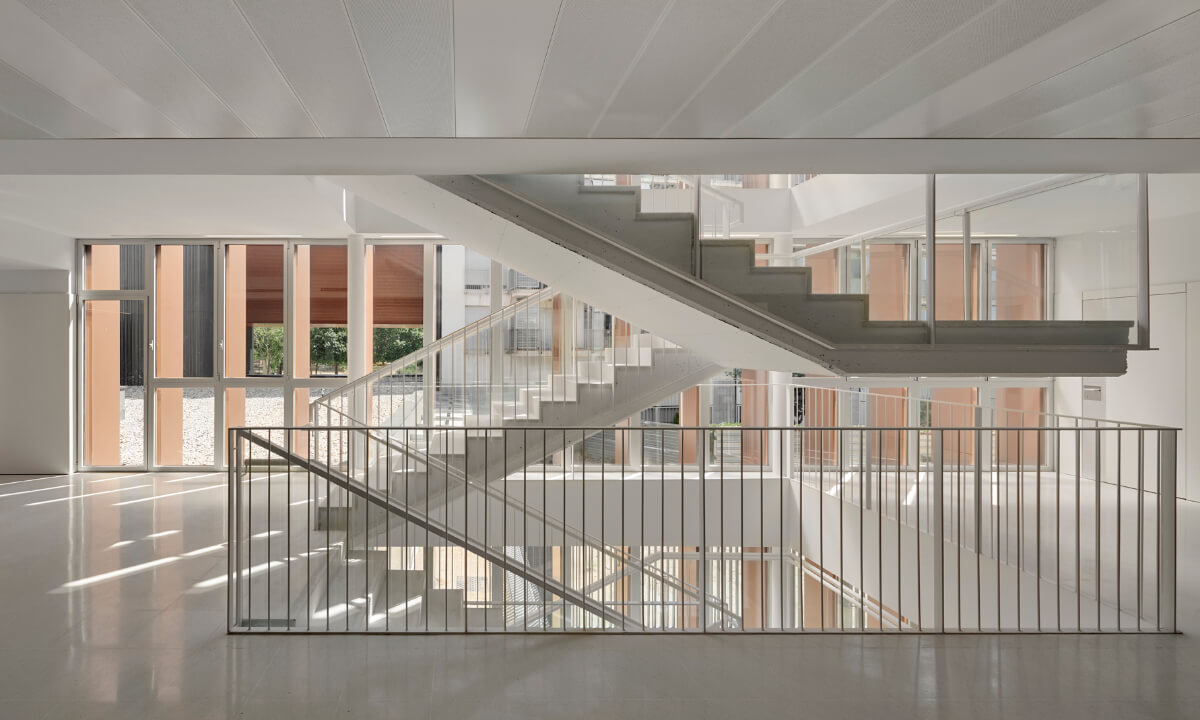
Primary Health Center Santa Eulalia by Carlos Valls Arquitectura + AAAR Arquitectes, © Eugeni Pons
The Molí Public Library (2019) by Antonio Montes Gil
Another category of equipment that has become essential around Barcelona are public libraries, which operate in an integrated network. The card of one center is valid in any other of the Metropolitan Area and even interlibrary loans can be requested. Among those of recent execution we will comment on the Molí Library (2019) by Antonio Montes Gil, located in Molins de Rei. The project makes the most of an old mid-nineteenth century textile factory that has been disconnected from the current urban fabric and whose perimeter enclosure is maintained for the most part. The south façade is the exception, resolved with a lattice of new construction interrupted by asymmetrically arranged windows, symbolizing the building’s change of function. The original structure is combined with new metal elements and wooden roof trusses that adapt to the shape of the volume and provide a certain coziness that contrasts with the industrial appearance of the exposed vents and the crossed metal stairs. An example that reminds us of the importance and potential of architectural recycling for the future of the metropolis.
ICTA-ICP Research Center (2014) by H Arquitectes
But the Metropolitan Area has not only benefited from traditional facilities. More specialized buildings are also beginning to proliferate, and although they are not aimed at the general public, they contribute to strengthening urban, social and economic dynamics. This is the case of the remarkable ICTA-ICP Research Center (2014), built in Cerdanyola del Vallès by H Arquitectes for the Autonomous University of Barcelona. The simple volumetry, which resembles a cube, conceals an abundance of resources and proposals among which sustainability strategies stand out. These include differentiated air conditioning of the spaces according to their function, the employment of organic or recycled materials and water reusing systems. The facades are formed by an adjustable and automated bioclimatic skin, based on industrial greenhouse systems. The interior is organized around four visually interconnected courtyards, which improve the natural lighting of the rooms and generate a great spatial complexity. The concrete structure contrasts with the wooden enclosures, which have a reduced environmental impact, and the presence of vegetation; they both contribute to the comfort and organic atmosphere of the center.
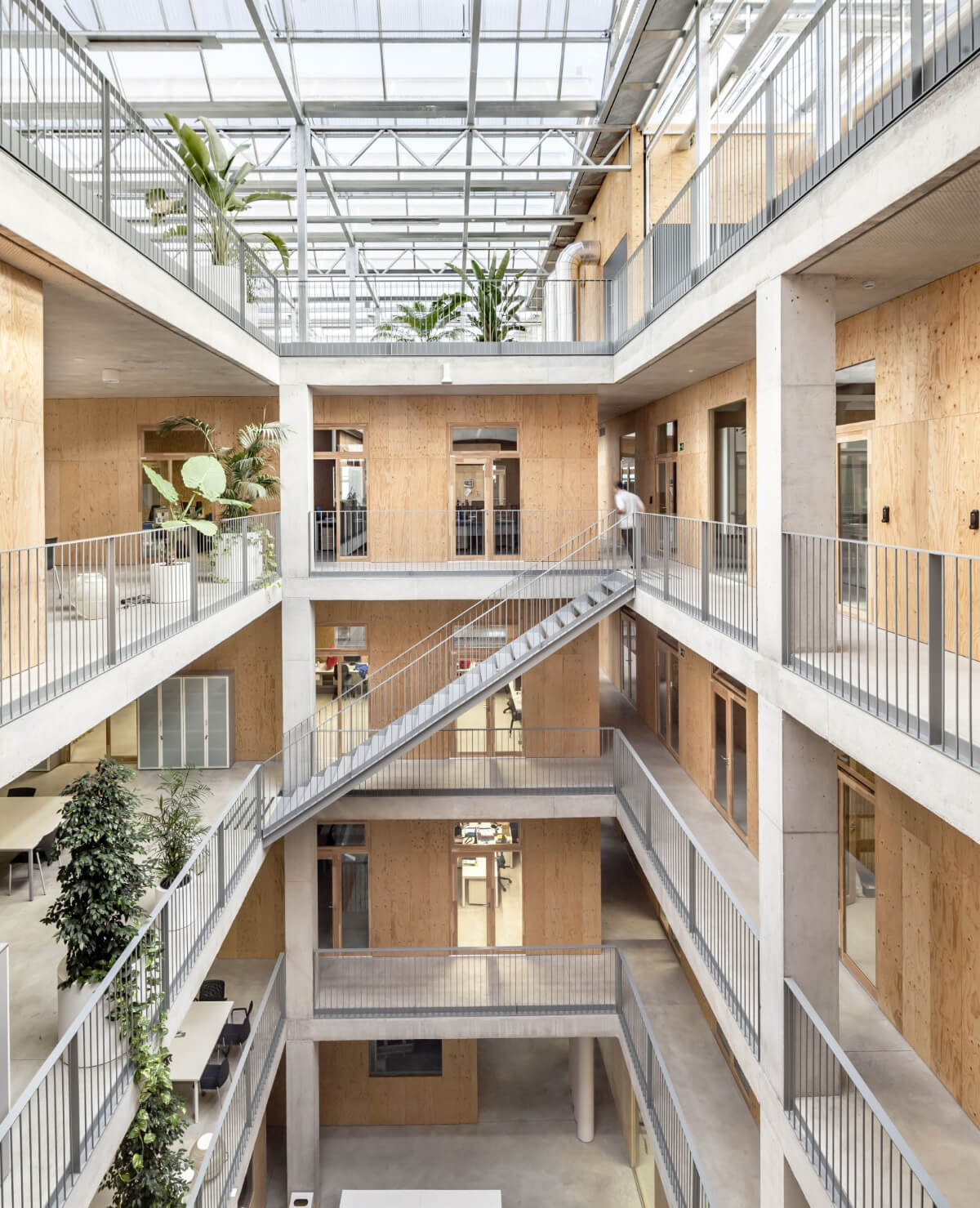
Research Center ICTA-ICP · UAB by Harquitectes + dataAE, © Adrià Goula
Center for Comparative Medicine and Bioimaging (2018) by Calderon-Folch Arquitectes and Pol Sarsanedas
Another building dedicated to research that stands out for its design is the Center for Comparative Medicine and Bioimaging (2018) by Calderon-Folch Arquitectes and Pol Sarsanedas. Located near the Germans Trias i Pujol Hospital in Badalona, it is part of the Can Ruti health complex, relatively isolated from the urban core of the municipality. The center adapts to a notorious topographic slope and seeks to connect with the natural environment through a volume of moderate height, rounded edges and a cladding of vertical wooden slats with a rustic yet elegant appearance, reminiscent of some of Alvar Aalto’s projects. The gradient is also used to partially bury research spaces with more demanding climatic requirements and to create an access plaza. The interior organization is based primarily on the functional requirements of each area; wherever possible, visual connections with the surroundings are sought and wood is used ostensibly. In addition to the prefabrication of parts, including both the envelope and the structure, which shortened construction times, we must add various energy efficiency measures, which combined have substantially reduced the building’s carbon footprint.
The Slow Building in Sant Cugat (2022) by Bailorull + ADD Arquitectura
A building with a commercial profile can also make an important contribution to its urban environment, as is the case of the Slow Building in Sant Cugat (2022) by Bailorull + ADD Arquitectura. Located in an area of the city with a poorly defined character, this unique edifice manages to become a landmark. In this case, the novelty of the building starts with its relation to the site, successfully resolving the steep slope of the terrain. The volume is divided into two elements as an open book, with a horizontal block of two levels and a staggered office tower that reaches nine floors and stands as the distinctive element of the project. The elevated volume is defined by an exterior structure that combines rationality and aesthetics and by a differentiated treatment of the facades determined by their orientation, guaranteeing the building’s sustainability and energy efficiency. The horizontal volume features a landscaped roof that connects with the vertical block by means of a bridge of angular shapes. It is interesting to note that the Bailorull team defines their projects as “constellations”, a concept that we could well extend to the metropolitan sector to understand the new correlation between the traditional center and the new and multiple focal points of development.
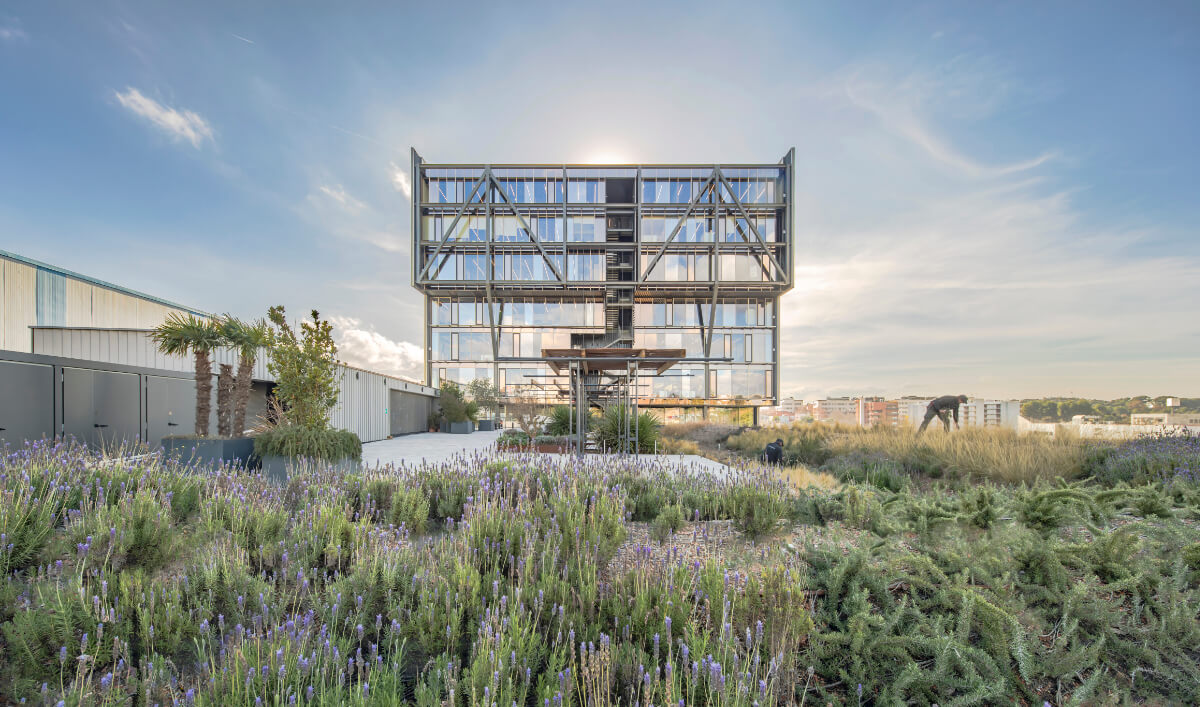
SLOW Working Space by BailoRull ADD+ Arquitectura, © Andrés-Flajszer
Barcelona Expanded: The New Poles of Attraction
In the Metropolitan Area of Barcelona we can also find interesting housing projects, especially with a social focus, some of them already mentioned in our blog about new social housing. From the traditional perception that links peripheral localities with lower income settlers, one might think that it is necessary but predictable to find examples of this typology. But limiting ourselves to this approach is increasingly obsolete. While Barcelona is experiencing a problem of gentrification and a disquieting rise in housing prices, more and more people are moving to neighboring municipalities for other reasons: in search of less saturated public services, more free areas and a tranquility that they can’t find in the center. This trend has been reinforced after the COVID pandemic, which highlighted the need to increase open spaces, both private and public: balconies, gardens, parks. On the other hand, these localities are increasingly striving to develop their own social and urban identities and the contribution of architects, as evidenced in this text, is crucial to achieve this goal. We encourage you to explore Barcelona beyond its municipal boundaries. You will find excellent works of architecture that will surprise you and that have little to envy to the ones found in the capital.
Text: Pedro Capriata
BIBLIOGRAPHY
ArchDaily (2015). Centro de Investigación ICTA-ICP · UAB / H Arquitectes + DATAAE.
https://www.archdaily.cl/cl/767655/centro-de-investigacion-icta-icp-star-uab-h-arquitectes-plus-dataae
Arquitectura Viva (2016). ICTA-ICP Centro de investigación, Cerdanyola del Vallès. AV Monografías, Nº 183-184. España 2016.
https://arquitecturaviva.com/obras/icta-icp-centro-de-investigacion
Arquitectura Viva (2020). Centro de Medicina Comparativa y Bioimagen CMCiB, Badalona. AV Monografías, Nº 223-224. España 2020.
https://arquitecturaviva.com/obras/calderon-folch-studio-sarsanedas-arquitectura-coma-arquitectura-mario-nahra-centro-de-medicina-comparativa-y-bioimagen-en-badalona-o3640
Arquitectura Viva (2021). Biblioteca El Molí en Molins de Rei. AV Monografías, Nº 233-234. España 2021.
https://arquitecturaviva.com/obras/antonio-montes-gil-biblioteca-el-moli-en-molins-de-rey-barcelona-yc0vz
Arquitectura Viva (2023). Escuela Ernest Lluch en Hospitalet de Llobregat.
https://arquitecturaviva.com/obras/escuela-ernest-lluch
Bailorull + ADD Arquitectura (s.f.).
https://www.bailorull.net/
Barcelona Film Comission (2021). Espai de recursos per a dones, innovació i economía feminista La Ciba.
https://www.bcncatfilmcommission.com/es/location/espai-de-recursos-dones-innovaci%C3%B3-i-econom%C3%ADa-feminista-la-ciba
Centre Obert d’Arquitectura (s.f.). ArquitecturaCatalana.Cat
https://www.arquitecturacatalana.cat/es
Herr, S. (2024) Manifesta 15: Towards the Grand Metropolitan Barcelona. Guiding Architects.
https://www.guiding-architects.net/manifesta-15-towards-grand-metropolitan-barcelona/
Manifesta (s.f.). Manifesta 15 Barcelona Metropolitana.
https://manifesta15.org/
Moreno, C. (2019). La ciudad del cuarto de hora: ¡por un nuevo crono-urbanismo! Carlos Moreno.
https://www.barcelona.cat/museuhistoria/es/formatos-y-actividades/exposiciones-temporales/arquitectures-en-transicio
Nel·lo, O. (2013). Barcelona y Cataluña: las raíces del debate sobre el policentrismo del sistema urbano catalán. Ciudad y Territorio. Estudios Territoriales, vol. XLV, núm. 176 (p. 317-331).
https://www.academia.edu/17313440/Barcelona_y_Catalu%C3%B1a_las_ra%C3%ADces_del_debate_sobre_el_policentrismo_del_sistema_urbano_catal%C3%A1n
Ott, C. (ed.) (2020). Centro de Atención Primaria / Carlos Valls Arquitectura + AAAR Arquitectes. ArchDaily.
https://www.archdaily.cl/cl/946194/centro-de-atencion-primaria-carlos-valls-arquitectura-plus-aaar-arquitectes
VV.AA. (1992). Barcelona olímpica. La ciudad renovada. Àmbit Serveis Editorials.
Barcelona: Towards the Urban and Social Integration of the Metropolis
The Polycentric Conception of Barcelona Stimulates the Creation of High-Quality Architecture in the Municipalities of the Metropolitan Area

Ernest Lluch School by SUMO Arquitectes + MIM-A, © José Hevia
The Manifesta and Arquitectures en Transició
Barcelona will host in the coming months the 15th edition of Manifesta, an itinerant biennial on art and society that has been gaining importance for its ambitious multidisciplinary and alternative approach. As commented in a previous Guiding Architects blog, this time Manifesta will bet on the decentralization of the event itself, encouraging in the process the need to understand the metropolis as a sum of cities. Coincidentally, the exhibition Arquitectures en Transició, on view until September 15 at the MUHBA Oliva Artés and organized by the Museu d’Història de Barcelona and the Cities Connection Project, has also opted for an extended geographical scope, including buildings in cities adjacent to Barcelona, and even some further away. The concurrence of these two cultural events of great relevance is a perfect occasion to reflect on the status quo of the so-called Metropolitan Area of Barcelona and comment on the outstanding projects that have been added in the last decade to the architectural repertoire of the urban area, especially those located outside the municipality of Barcelona.
The Periphery as an Experimentation Field
The peripheries of large cities have always been areas of great interest to urban planners and architects. Often undefined or problematic spaces, they are also places of transition and opportunity where designers have found it necessary to recompose urban fabrics, but at the same time have dared to experiment with innovative proposals. Barcelona has been no stranger to this situation.

Research Center ICTA-ICP · UAB by Harquitectes + dataAE, © Adrià Goula
In the decades in which contextualist architecture predominated, for example, a prudent distance from historic centers allowed the emergence of utopian or large-scale proposals, some even megalomaniac. To better situate ourselves, we will mention examples: the Walden 7 residential building in Sant Just Desvern (1975) by Ricardo Bofill and the Thermal Power Plant in Sant Adrià de Besòs (1976), which will be open to visitors in the context of Manifesta 15. These projects resonate deeply in the memory of whoever has the opportunity to experience them and would hardly have seen the light of day within the municipal limits of Barcelona. It is appropriate to note that these structures, and especially Walden 7, fit perfectly with the premise of monumentalizing the periphery that some years later Oriol Bohigas would formulate as part of the axes of action that sought to improve the city, together with the recovery of the sea and the sanitation of the center.

Walden 7 by Ricardo Bofill Taller de Arquitectura, © GA Barcelona
The Olympic Impact on the Metropolitan Area
Predictably, Bohigas’s transformative zeal led to the interventions carried out for the 1992 Olympic Games which concentrated on reinforcing territorial integration, but also positioned several localities around Barcelona on the architectural map. The Olympic event reinforced the idea that neighboring municipalities were part of the metropolis, and therefore could and should host venues for sporting events. Among these buildings is particularly noteworthy the Palau d’Esports in Badalona (1991), an indoor basketball court by Esteve Bonell and Francesc Rius, winner of the Mies van der Rohe Award. The projects carried out in the Metropolitan Area in recent decades, however, show that monumentalization is not the only path. Landscaping, small-scale, or even surgical interventions can be equally significant.
Towards a Polycentric and Accessible Metropolis
Currently, the relationship between the 36 municipalities that make up the Metropolitan Area and are home to 3.3 million inhabitants, is in a process of reformulation and the concept of periphery is being reconsidered. The new perspective of a polycentric network is increasingly evident, and it seeks to reinforce the protagonism of localities considered for decades to be of a lower category. At this point, the concept of the 15-minute city, enunciated by urban planner Carlos Moreno, also comes into play. The theory implies that a citizen should find all the basic services he or she needs by commuting a maximum of a quarter of an hour, preferably on foot or by bicycle and in the worst case using public transport. Its implementation is highly complex and requires coordination of political actors and multidisciplinary professionals, but specifically in the architectural field it implies multiplying and improving basic service facilities.

Primary Health Center Santa Eulalia by Carlos Valls Arquitectura + AAAR Arquitectes, © Eugeni Pons
L’Hospitalet de Llobregat: The City Within the City
Residents sometimes find it hard to think of l’Hospitalet as “another city”, but in fact it is the classic example of an adjoining city that has lived for decades in the shadow of another. Being so close to Barcelona and divided by an imperceptible border, it is easy to understand that multiple urban and architectural projects have been developed here seeking the improvement of the municipality and its integration. This is evident in interventions of metropolitan scope such as the development of the Plaça d’Europa, or the City of Justice, discussed in our blog on the Pritzker Prizes.
Ernest Lluch School (2022) by SUMO Arquitectes + MIM-A
Not far from the latter, also in l’Hospitalet, we find the Ernest Lluch School (2022) by SUMO Arquitectes + MIM-A, a project that represents the continuous search for improvement of basic facilities and the growing importance of criteria such as sustainability. Located in a high-density neighborhood, the volume is divided into two perpendicular blocks of one and four levels, flanking a courtyard that assumes the role of block center. The volumes are connected by a bridge that covers the main entrance and acts as a hinge. Regular prisms predominate in the exterior perception and the sober language of the facades is expressed through exposed materials and horizontal textures. The need for solar protection stimulates a greater formal play on the interior facades, where sunshades and awnings provide a variety of vertical and horizontal patterns. As for the interior, the presence of flexible spaces and the use of wood for coziness should be highlighted. The ventilated facades and the use of recycled materials, among other details, contribute to reducing energy consumption and minimizing the building’s environmental impact.

Ernest Lluch School by SUMO Arquitectes + MIM-A, © José Hevia
Santa Eulalia Health Care Center (2020) by Carlos Valls and AAAR Arquitectes
Still in l’Hospitalet and continuing with basic facilities, we find the Santa Eulalia Health Care Center (2020) by Carlos Valls and AAAR Arquitectes, with a distinctive approach that takes into account functional, urban and formal aspects. The main facade, facing a park, is defined by a bridge-like raised prism, that reminds us of the Sant Antoni-Joan Oliver Library (2007) by RCR Arquitectes, and houses activities for the center’s staff. The portico is an invitation to enter the facility and allows visibility of a glazed lobby that occupies the first floor, separated from the facade plane. This body projects from a three-story volume also visible in the background, which accommodates the medical consultation and treatment spaces. The copper-colored vertical parasols attenuate the effects of the sun and aesthetically unify the main blocks, but also allow the perception of transparencies. The most prominent reveals the presence of a staircase in the rear volume, strategically placed for functional organization, but also to generate attractive visuals and sensory qualities in the interior space.

Primary Health Center Santa Eulalia by Carlos Valls Arquitectura + AAAR Arquitectes, © Eugeni Pons
The Molí Public Library (2019) by Antonio Montes Gil
Another category of equipment that has become essential around Barcelona are public libraries, which operate in an integrated network. The card of one center is valid in any other of the Metropolitan Area and even interlibrary loans can be requested. Among those of recent execution we will comment on the Molí Library (2019) by Antonio Montes Gil, located in Molins de Rei. The project makes the most of an old mid-nineteenth century textile factory that has been disconnected from the current urban fabric and whose perimeter enclosure is maintained for the most part. The south façade is the exception, resolved with a lattice of new construction interrupted by asymmetrically arranged windows, symbolizing the building’s change of function. The original structure is combined with new metal elements and wooden roof trusses that adapt to the shape of the volume and provide a certain coziness that contrasts with the industrial appearance of the exposed vents and the crossed metal stairs. An example that reminds us of the importance and potential of architectural recycling for the future of the metropolis.
ICTA-ICP Research Center (2014) by H Arquitectes
But the Metropolitan Area has not only benefited from traditional facilities. More specialized buildings are also beginning to proliferate, and although they are not aimed at the general public, they contribute to strengthening urban, social and economic dynamics. This is the case of the remarkable ICTA-ICP Research Center (2014), built in Cerdanyola del Vallès by H Arquitectes for the Autonomous University of Barcelona. The simple volumetry, which resembles a cube, conceals an abundance of resources and proposals among which sustainability strategies stand out. These include differentiated air conditioning of the spaces according to their function, the employment of organic or recycled materials and water reusing systems. The facades are formed by an adjustable and automated bioclimatic skin, based on industrial greenhouse systems. The interior is organized around four visually interconnected courtyards, which improve the natural lighting of the rooms and generate a great spatial complexity. The concrete structure contrasts with the wooden enclosures, which have a reduced environmental impact, and the presence of vegetation; they both contribute to the comfort and organic atmosphere of the center.

Research Center ICTA-ICP · UAB by Harquitectes + dataAE, © Adrià Goula
Center for Comparative Medicine and Bioimaging (2018) by Calderon-Folch Arquitectes and Pol Sarsanedas
Another building dedicated to research that stands out for its design is the Center for Comparative Medicine and Bioimaging (2018) by Calderon-Folch Arquitectes and Pol Sarsanedas. Located near the Germans Trias i Pujol Hospital in Badalona, it is part of the Can Ruti health complex, relatively isolated from the urban core of the municipality. The center adapts to a notorious topographic slope and seeks to connect with the natural environment through a volume of moderate height, rounded edges and a cladding of vertical wooden slats with a rustic yet elegant appearance, reminiscent of some of Alvar Aalto’s projects. The gradient is also used to partially bury research spaces with more demanding climatic requirements and to create an access plaza. The interior organization is based primarily on the functional requirements of each area; wherever possible, visual connections with the surroundings are sought and wood is used ostensibly. In addition to the prefabrication of parts, including both the envelope and the structure, which shortened construction times, we must add various energy efficiency measures, which combined have substantially reduced the building’s carbon footprint.
The Slow Building in Sant Cugat (2022) by Bailorull + ADD Arquitectura
A building with a commercial profile can also make an important contribution to its urban environment, as is the case of the Slow Building in Sant Cugat (2022) by Bailorull + ADD Arquitectura. Located in an area of the city with a poorly defined character, this unique edifice manages to become a landmark. In this case, the novelty of the building starts with its relation to the site, successfully resolving the steep slope of the terrain. The volume is divided into two elements as an open book, with a horizontal block of two levels and a staggered office tower that reaches nine floors and stands as the distinctive element of the project. The elevated volume is defined by an exterior structure that combines rationality and aesthetics and by a differentiated treatment of the facades determined by their orientation, guaranteeing the building’s sustainability and energy efficiency. The horizontal volume features a landscaped roof that connects with the vertical block by means of a bridge of angular shapes. It is interesting to note that the Bailorull team defines their projects as “constellations”, a concept that we could well extend to the metropolitan sector to understand the new correlation between the traditional center and the new and multiple focal points of development.

SLOW Working Space by BailoRull ADD+ Arquitectura, © Andrés-Flajszer
Barcelona Expanded: The New Poles of Attraction
In the Metropolitan Area of Barcelona we can also find interesting housing projects, especially with a social focus, some of them already mentioned in our blog about new social housing. From the traditional perception that links peripheral localities with lower income settlers, one might think that it is necessary but predictable to find examples of this typology. But limiting ourselves to this approach is increasingly obsolete. While Barcelona is experiencing a problem of gentrification and a disquieting rise in housing prices, more and more people are moving to neighboring municipalities for other reasons: in search of less saturated public services, more free areas and a tranquility that they can’t find in the center. This trend has been reinforced after the COVID pandemic, which highlighted the need to increase open spaces, both private and public: balconies, gardens, parks. On the other hand, these localities are increasingly striving to develop their own social and urban identities and the contribution of architects, as evidenced in this text, is crucial to achieve this goal. We encourage you to explore Barcelona beyond its municipal boundaries. You will find excellent works of architecture that will surprise you and that have little to envy to the ones found in the capital.
Text: Pedro Capriata
BIBLIOGRAPHY
ArchDaily (2015). Centro de Investigación ICTA-ICP · UAB / H Arquitectes + DATAAE.
https://www.archdaily.cl/cl/767655/centro-de-investigacion-icta-icp-star-uab-h-arquitectes-plus-dataae
Arquitectura Viva (2016). ICTA-ICP Centro de investigación, Cerdanyola del Vallès. AV Monografías, Nº 183-184. España 2016.
https://arquitecturaviva.com/obras/icta-icp-centro-de-investigacion
Arquitectura Viva (2020). Centro de Medicina Comparativa y Bioimagen CMCiB, Badalona. AV Monografías, Nº 223-224. España 2020.
https://arquitecturaviva.com/obras/calderon-folch-studio-sarsanedas-arquitectura-coma-arquitectura-mario-nahra-centro-de-medicina-comparativa-y-bioimagen-en-badalona-o3640
Arquitectura Viva (2021). Biblioteca El Molí en Molins de Rei. AV Monografías, Nº 233-234. España 2021.
https://arquitecturaviva.com/obras/antonio-montes-gil-biblioteca-el-moli-en-molins-de-rey-barcelona-yc0vz
Arquitectura Viva (2023). Escuela Ernest Lluch en Hospitalet de Llobregat.
https://arquitecturaviva.com/obras/escuela-ernest-lluch
Bailorull + ADD Arquitectura (s.f.).
https://www.bailorull.net/
Barcelona Film Comission (2021). Espai de recursos per a dones, innovació i economía feminista La Ciba.
https://www.bcncatfilmcommission.com/es/location/espai-de-recursos-dones-innovaci%C3%B3-i-econom%C3%ADa-feminista-la-ciba
Centre Obert d’Arquitectura (s.f.). ArquitecturaCatalana.Cat
https://www.arquitecturacatalana.cat/es
Herr, S. (2024) Manifesta 15: Towards the Grand Metropolitan Barcelona. Guiding Architects.
https://www.guiding-architects.net/manifesta-15-towards-grand-metropolitan-barcelona/
Manifesta (s.f.). Manifesta 15 Barcelona Metropolitana.
https://manifesta15.org/
Moreno, C. (2019). La ciudad del cuarto de hora: ¡por un nuevo crono-urbanismo! Carlos Moreno.
https://www.barcelona.cat/museuhistoria/es/formatos-y-actividades/exposiciones-temporales/arquitectures-en-transicio
Nel·lo, O. (2013). Barcelona y Cataluña: las raíces del debate sobre el policentrismo del sistema urbano catalán. Ciudad y Territorio. Estudios Territoriales, vol. XLV, núm. 176 (p. 317-331).
https://www.academia.edu/17313440/Barcelona_y_Catalu%C3%B1a_las_ra%C3%ADces_del_debate_sobre_el_policentrismo_del_sistema_urbano_catal%C3%A1n
Ott, C. (ed.) (2020). Centro de Atención Primaria / Carlos Valls Arquitectura + AAAR Arquitectes. ArchDaily.
https://www.archdaily.cl/cl/946194/centro-de-atencion-primaria-carlos-valls-arquitectura-plus-aaar-arquitectes
VV.AA. (1992). Barcelona olímpica. La ciudad renovada. Àmbit Serveis Editorials.




