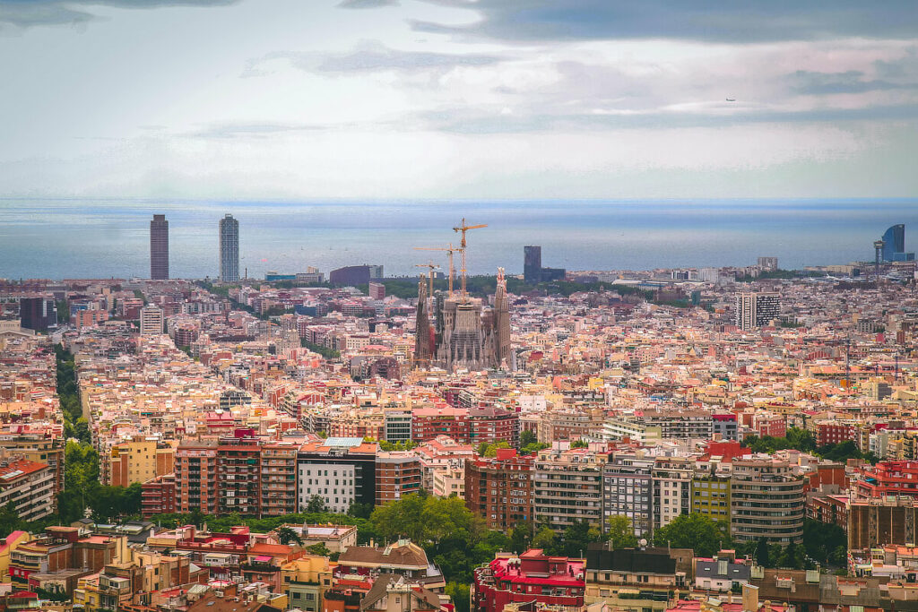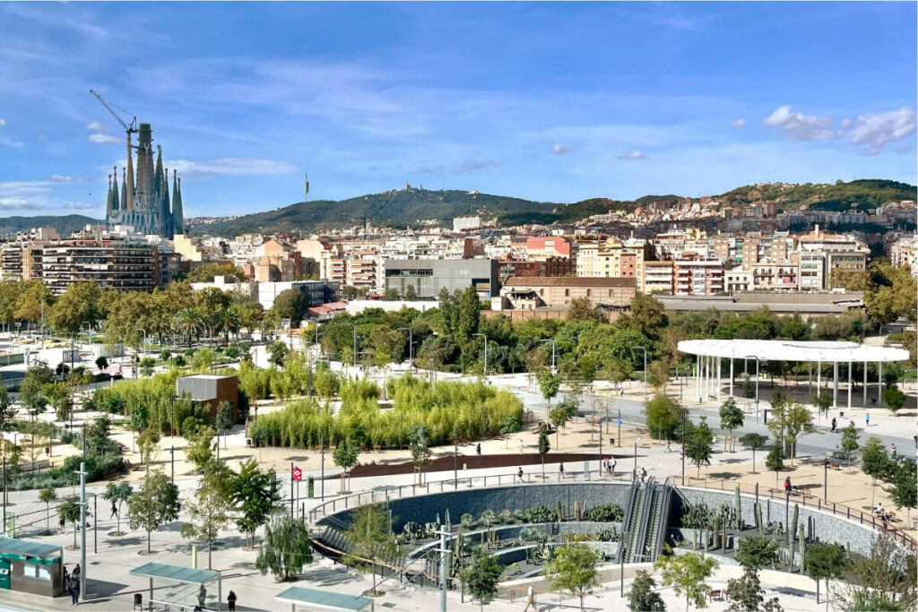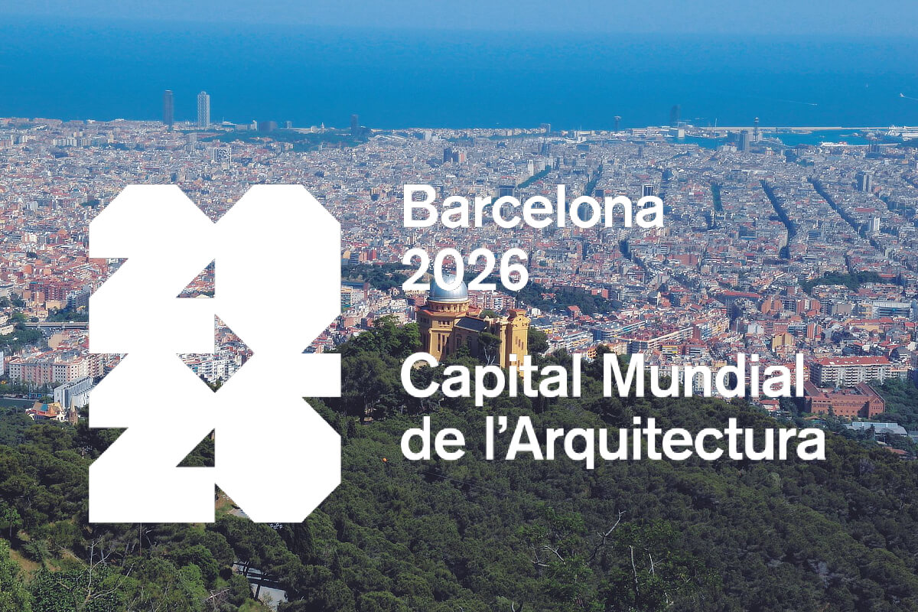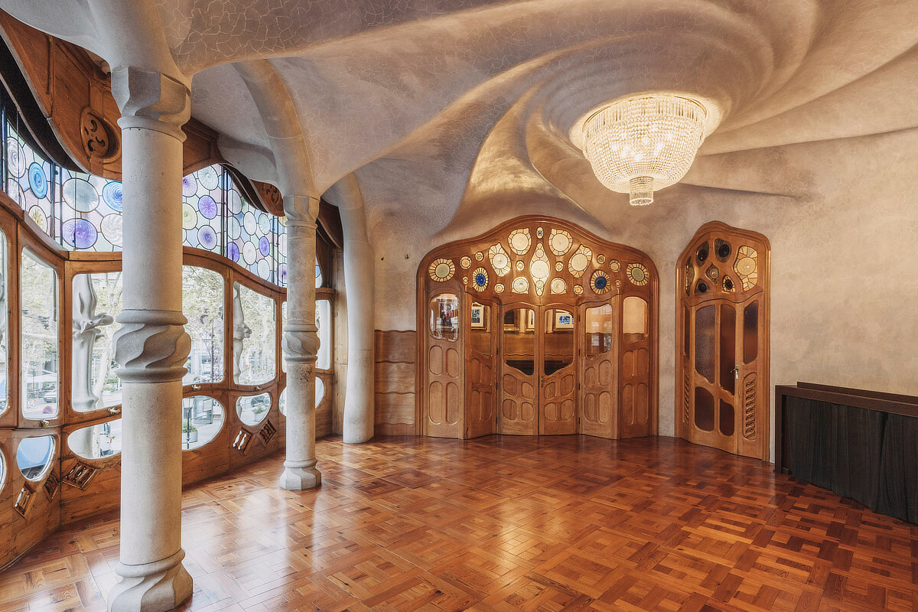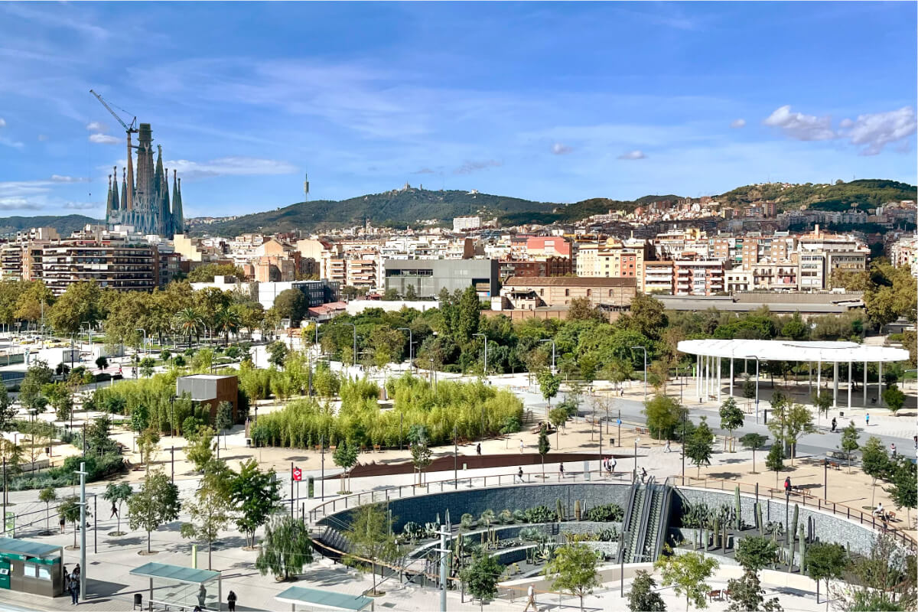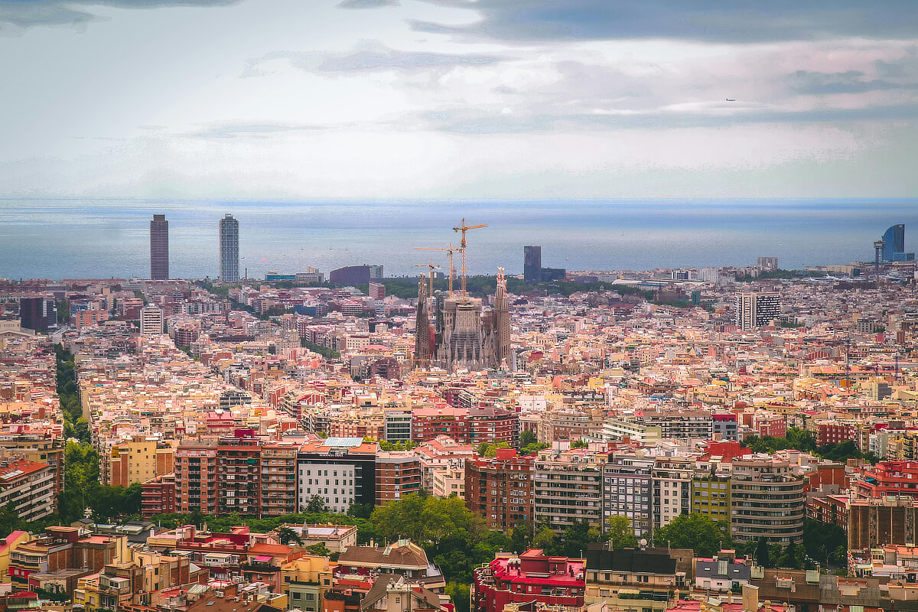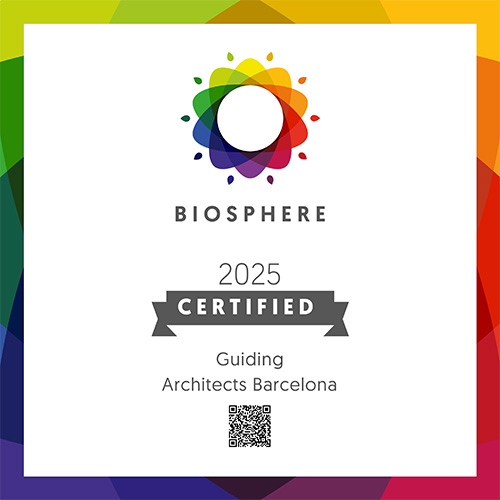Montjuïc: An Architectural Epicenter of Barcelona in Transformation
Barcelona’s Historic Promontory Reinvents Itself as the Fira Gears up for the 1929 International Exhibition’s Centenary
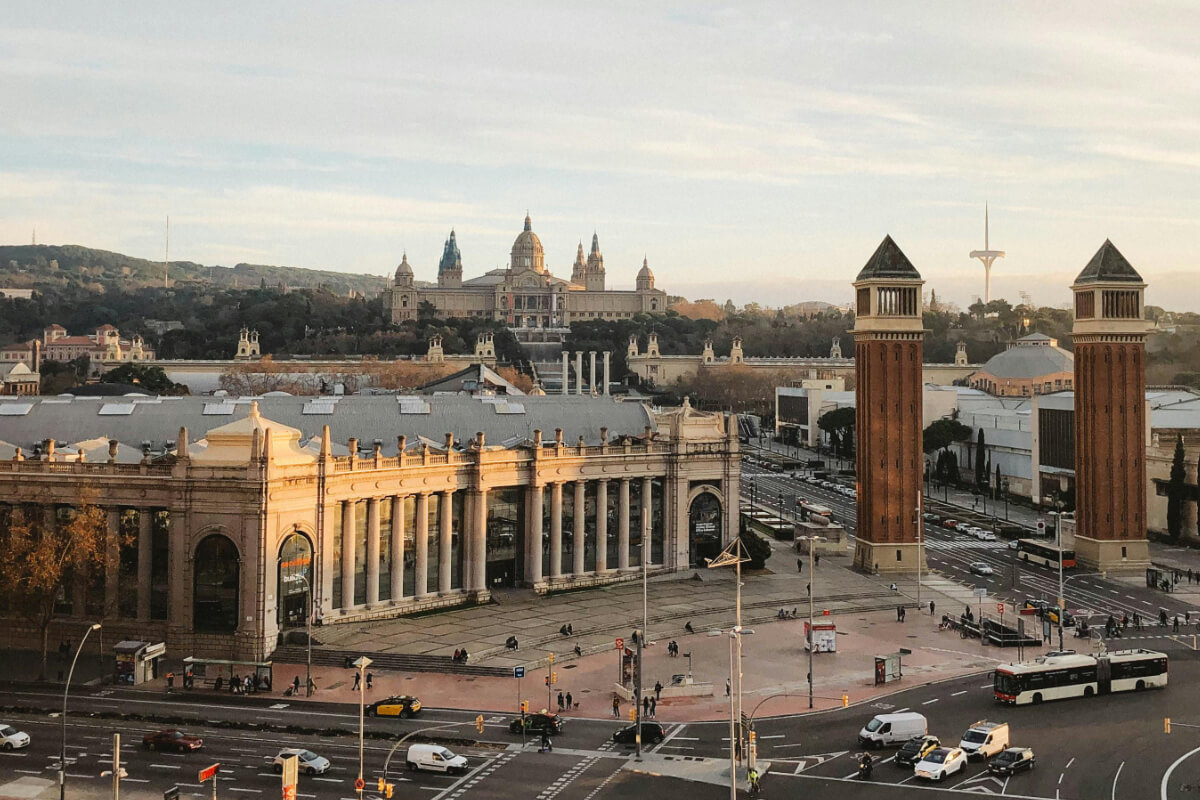
Aerial view of Plaça Espanya and Montjuïc, © Yelena Odintsova
The Evolution of Montjuïc: From Strategic Resource to Cultural Space
The ever-present hill of Montjuïc, adjacent to the center of Barcelona, has always played an important role in the history and development of the city. First as a quarry and lookout point, then as a strategic military site with the construction of the fort in the 17th century, and eventually as the site of the cemetery since the 19th century.
However, from 1929 onwards, Montjuïc became a hub of commercial and cultural activity, prompted primarily by the celebration of the 1929 International Exhibition in Barcelona. A succession of construction projects and landscaping interventions, notably those implemented for the 1992 Olympic Games, added or consolidated activities such as sports and fairs. Montjuïc, the city’s largest urban park, thus became an esteemed zone for citizen leisure and a center of interest for architecture lovers.
The Metamorphosis of Montjuïc: The 1929 International Exhibition
On the occasion of the 1929 International Exhibition, the Montjuïc mountain underwent a profound landscape and architectural transformation that turned it into one of the city’s most emblematic spaces. Based on a project by Josep Puig i Cadafalch, the slopes of Montjuïc were partially developed, the Reina María Cristina Avenue was laid out, and buildings were constructed for various activities related to the exhibition.
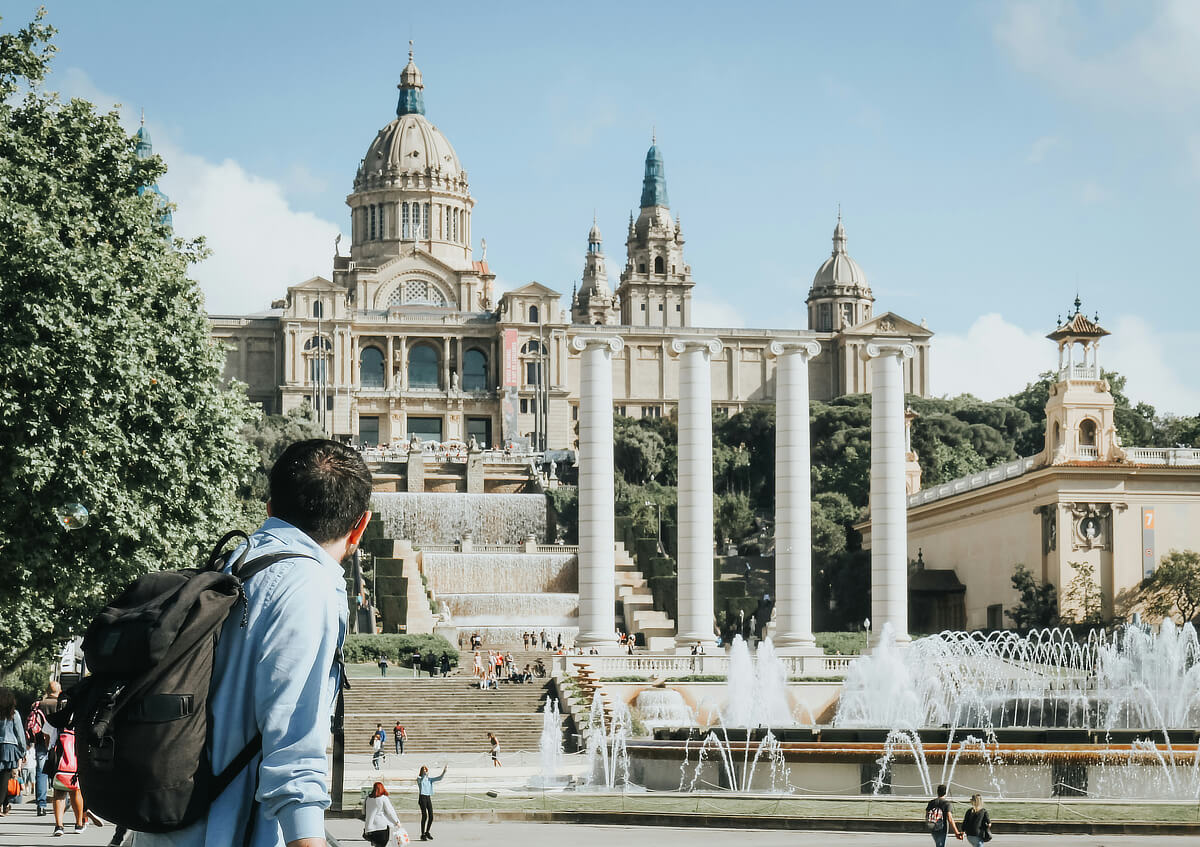
Museu Nacional d’Art de Catalunya, © Kristijan Arsov
Among them was the Palau Nacional, designed by Eugenio Cendoya and Enric Catà, a monumental work in an eclectic style conceived as the main setting for the event and which currently houses the Museu Nacional d’Art de Catalunya (MNAC).
Against all odds, the most important and influential building of the event turned out to be one that had little to do with the prevailing principles and academic aesthetics of the complex. The unusual German Pavilion, small and with no apparent function, epitomized however the ideals of the new rationalist architecture promoted by the Weimar Republic and the Bauhaus. Designed by Mies van der Rohe and Lilly Reich, the pavilion embodied concepts such as open floor plans, transparency, and asymmetrical composition, made possible by the use of revolutionary construction systems.
The contrast between this emblematic work of the modern movement and the other buildings in the area, rooted in tradition, symbolizes the coexistence of two divergent and opposing lines of architectural development in interwar Europe.
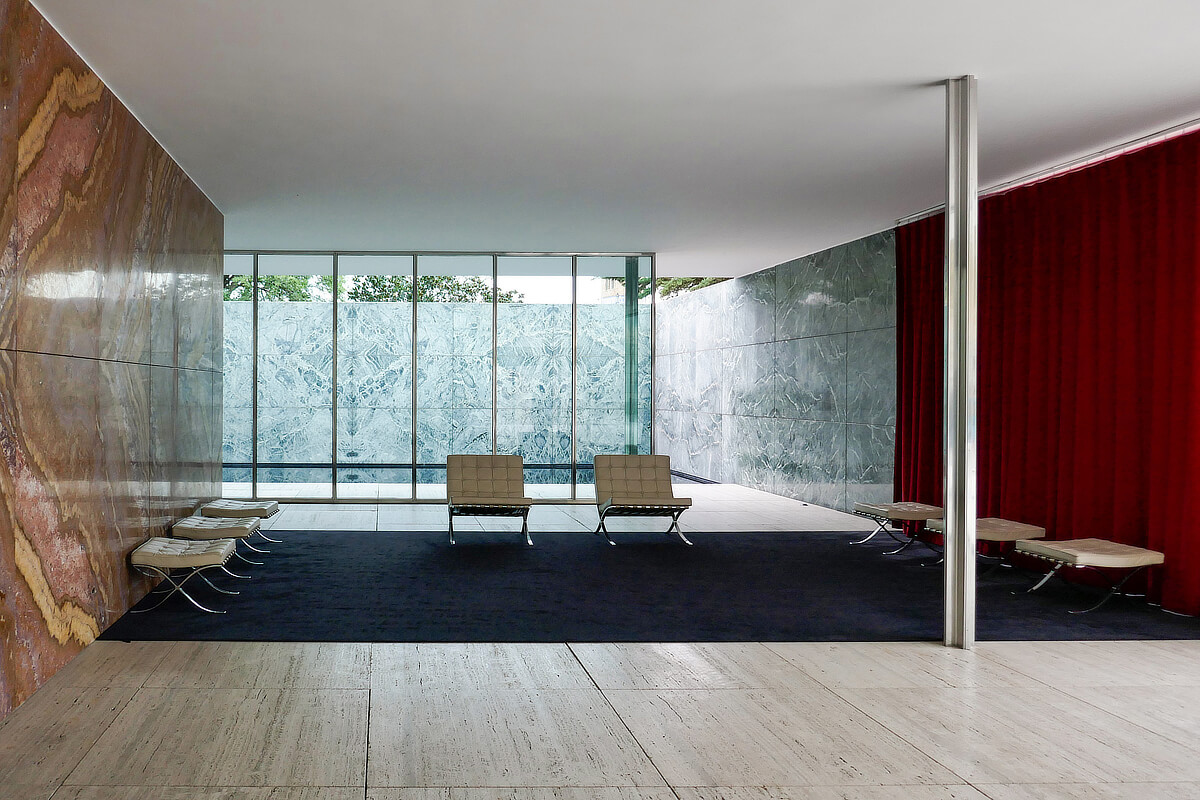
Interior view of the Barcelona Pavilion, © GA Barcelona
The Consolidation of Montjuïc as a Cultural Hub
In 1934, the Catalan Art Museum (now MNAC), the first important museum to be located in Montjuïc, opened to the public in the Palau Nacional building. However, over the following decades, the mountain changed slowly, with occasional urban and landscape improvements, but no major transformations.
It was not until the 1970’s that Montjuïc experienced a new cultural boom with the opening of two additional museums. The Ethnological Museum of Barcelona, designed by Bonaventura Bassegoda, Jesús López, Antoni Lozoya, and Joan Puigdengolas, opened its doors in 1973 in an interesting brick and concrete building designed using hexagonal modules.
Shortly afterwards, in 1975, the Joan Miró Foundation was inaugurated, marking the symbolic return of architect Josep Lluís Sert to Barcelona. The building, commissioned by the artist himself, immediately established itself as a masterpiece of late modernism in tune with the principles of Grup R and Critical Regionalism. In addition, its unusual program, which went beyond the scope of a traditional museum, helped to revitalize a sector whose integration to the city remained partial.
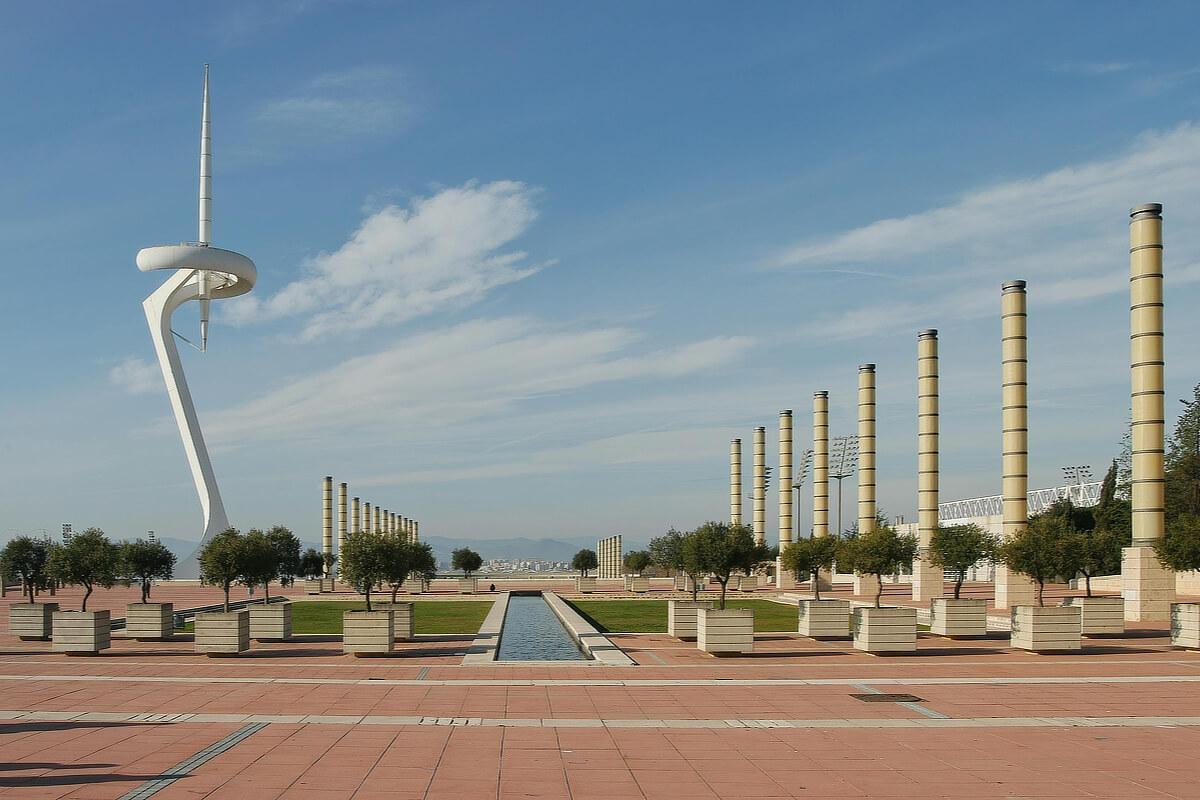
Esplanade of the Anella Olímpica (Olympic Ring) with the iconic Calatrava Tower, © Jordi Gamundi Domenech
The Olympic Transformation of Montjuïc
When Barcelona was awarded the organization of the 1992 Olympic Games, it was decided that the core center of the event would be located in Montjuïc, recycling the stadium built by Pere Domènech i Roura in 1929 to support previous bids to host the Olympics that did not materialize. The urban development of the area was entrusted to the Correa i Milà studio and was named the Olympic Ring.
In addition to the renovation of the Olympic Stadium, which respected its original design as much as possible, it included the design of new buildings destined to become landmarks of the city. These included Santiago Calatrava’s communications tower, but above all Arata Isozaki’s Palau Sant Jordi, a covered sports complex that would go on to host a variety of events and concerts in the following decades, and was comented in our previous blog post “The Pritzker Prize: A Survey of the Winners and Their Legacy in Barcelona I”.
The buildings of the Olympic Ring were interconnected by a successful network of squares, streets, and gardens. At the same time, another transformation took place, with less urban impact but equally noteworthy. The renovation of the National Museum of Catalan Art (MNAC), commissioned to the Italian Gae Aulenti and inaugurated in three phases between 1995 and 2004.
By the mid-1990’s, Montjuïc had become a sports and cultural complex, as well as a favorite spot for enthusiasts of good architecture.
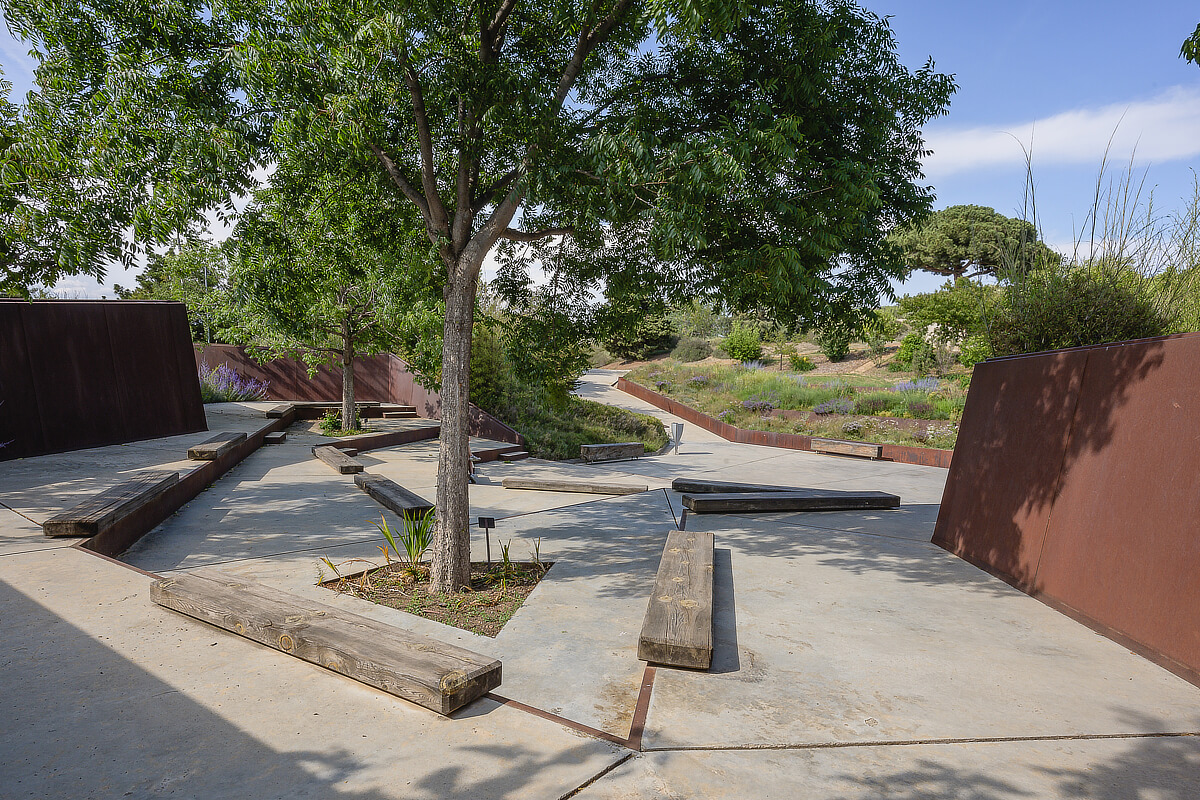
Zigzag paths in the Barcelona Botanical Garden, © Rodrigo Chaparreiro
The Botanical Garden in Montjuïc: From Natural Park to Landscape Architecture
With Montjuïc’s cultural and recreational role well established, the mountain has not undergone any dramatic changes since the end of the 20th century. Landscaping improvements, extensions or renovations of existing buildings and little else, with one exception that deserves a special mention: the Botanical Garden by Carlos Ferrater, Josep Lluís Canosa, and Bet Figueras.
Since 1941, Montjuïc had harbored a botanical garden, although it was much more modest than the current one. The new project, covering an area of 15 hectares, was inaugurated in 1999 with a theme focused on the flora of the Mediterranean and regions with similar climates. Formally, it was devised by superimposing a grid of slightly irregular triangles on a steeply sloping terrain. The grid delimits sectors with different ecosystems and structures the itineraries through the park, alternating zigzagging paths and small squares.
In 2002, Ferrater’s team added a building within the grounds for the Institut Botànic de Barcelona, and in 2008, they completed an extension of the park. The result is one of the city’s finest landscaping projects, featuring pavilions built using the same materials and geometry as the rest of the complex.
Its virtues have earned it several awards, including the Ciutat de Barcelona Prize (1999), the FAD Prize for Outdoor Spaces (2000), and a place as a finalist for the Mies van der Rohe Prize (2002).
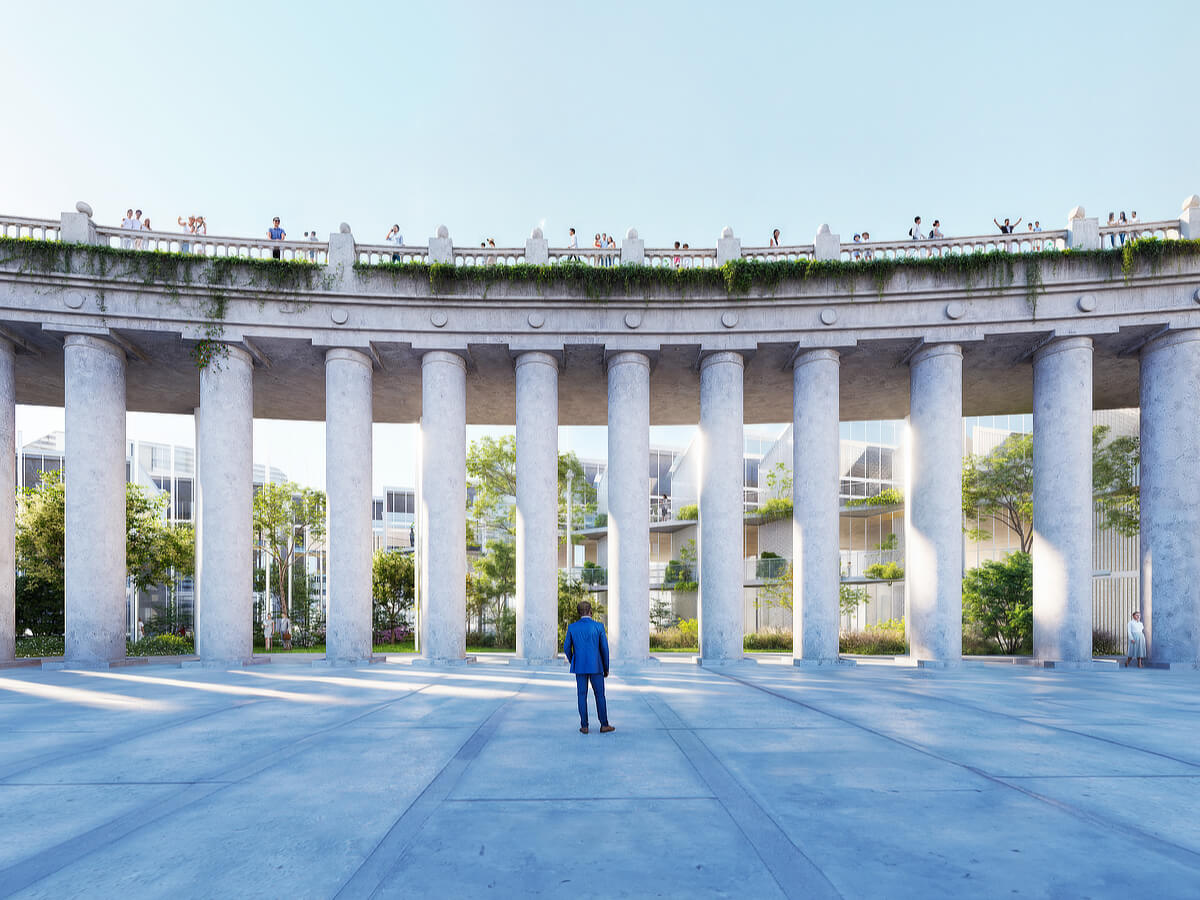
L’Avantsala de la Fira by Bjarke Ingels Group and MIAS Arquitectura – visualization of the future building, courtesy of the architects
The Fira de Barcelona and Montjuïc’s Latest Update
Throughout this evolution, the Fira de Barcelona has been closely linked to Montjuïc. Formally established in 1932, it has been responsible for organizing numerous events and fairs over the decades, initially making use of the pavilions built for the 1929 Exhibition and gradually renovating them. The most significant changes were undoubtedly those made for the Olympic Games, when some of the fairgrounds were used to house press areas and even competitions.
Now, the Fira de Barcelona is looking forward to commemorate the centenary of the International Exhibition that largely gave rise to the institution. With that intent, it has planned the most significant intervention to date at its Montjuïc venues, promoting three major projects awarded to different teams of architects through competitions.

2029 Artefacto by Smiljan Radic, Miguel Mariné Núñez, Beatriz Borque and César Rueda Bonet – visualization of the future building, courtesy of the architects
The Palau Multifuncional by Radic, Mariné, Borque and Rueda: 2029 Artefacto
Designed by a team comprising Smiljan Radic, Miquel Mariné, Beatriz Borque, and César Rueda under the label “2029 Artefacto”, the new Palau Multifuncional (Multifunctional Palace) will be located on the site of the current Palau de Congressos, with a focus on transparency and interconnection with the surrounding area. The façade towards Av. de la Reina María Cristina will have a certain monumentality, due to its scale and the large steps that will occupy the entire front of the building. Above the steps, a truss-like structure will be visible, supporting the volume, visually separating it from the platform and giving it a sense of lightness.
One of the most distinctive elements of the new building will be a striking landscaped bridge in front of the main façade, which will serve as a porch and symbolize the architects’ commitment to naturalization and sustainability. The 20,500 m² of the project will house, as its name suggests, a wide variety of activities thanks to a highly flexible functional approach.
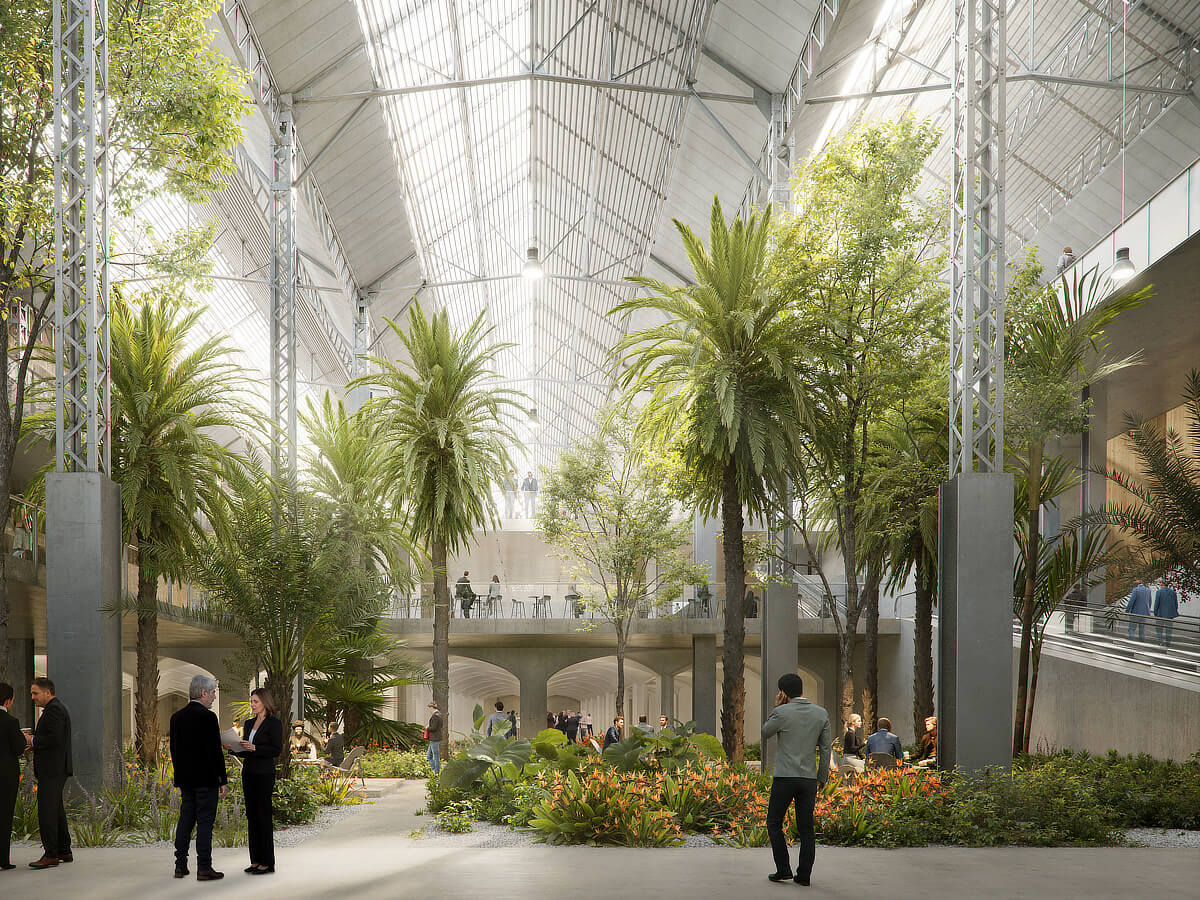
Umbracle by Forgas Arquitectes, Archambac (Arquitectura Sideral) and Álvaro Alejandro Fernández – interior visualization of the future building, courtesy of the architects
The Nou Palau de Congressos by Forgas Arquitectes, Archambac and Fernández: Umbracle
The New Barcelona Conference Center will be located in the current Palau Alfons XIII, one of the pavilions designed by Josep Puig i Cadafalch for the 1929 Exhibition. The project by Forgas Arquitectes, Archambac (Arquitectura Sideral), and Álvaro Fernández aims to reverse the hermetic nature of the existing volume through a process of extrusion, resulting in new openings to the outside, such as a diaphanous single-level prism that will serve as the new main entrance.
A renovated, lighter metal structure will contribute to the integration and flexibility of the interior spaces, which will include an auditorium for more than 2,000 attendees and multifunctional rooms, organized around a large interior garden that inspires the nickname Umbracle (shaded greenhouse). The Nou Palau is expected to be energetically self-sufficient, thanks to a combination of photovoltaic, aerothermal, and geothermal systems.
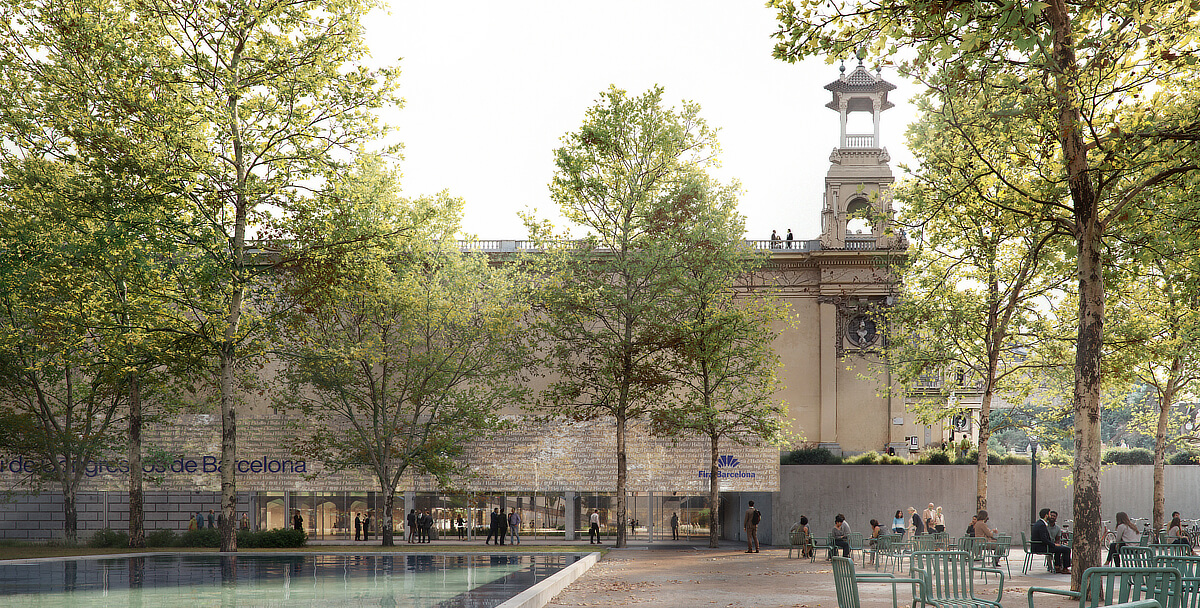
Umbracle by Forgas Arquitectes, Archambac (Arquitectura Sideral) and Álvaro Alejandro Fernández – visualization of the future building, courtesy of the architects
The Fira Barcelona Innovation Hub by Bjarke Ingels Group and MIAS Arquitectura: The Fair’s Gateway
The proposal to transform the Palau del Vestit, designed by Josep Maria Jujol and Andrés Calzada, will involve a metamorphosis as radical as those planned for the other buildings and will be carried out by Bjarke Ingels Group and MIAS Arquitectura.
Based on the premise of a “gateway” to the exhibition center, the pavilion is to be renamed Fira Barcelona Innovation Hub due to the characteristics of the project. The main historical element that will be retained is the classical colonnade that follows the curve of Plaça d’Espanya and will be transformed from a façade into a peristyle. Behind it will be a Z-shaped volume that breaks twice at 90 degrees, leaving a triangular green area between the colonnade and the new structure and an additional one at the rear of the pavilion.
It also coincides with the other reforms planned in its essential premises: flexibility, transparency, and sustainability, with a special emphasis in this case on technological and functional innovation. These components are evident in the new façade towards Gran Via, which features metal components, glass, and vegetation.
Despite its clearly contemporary language, the zigzag pattern of the façade seems to be inspired by classic factory architecture, and its rhythmic volumetry engages in a successful dialogue with Jujol’s colonnade. The zigzag pattern is repeated on the roofs with skylights that ensure maximum natural lighting in the interior spaces.
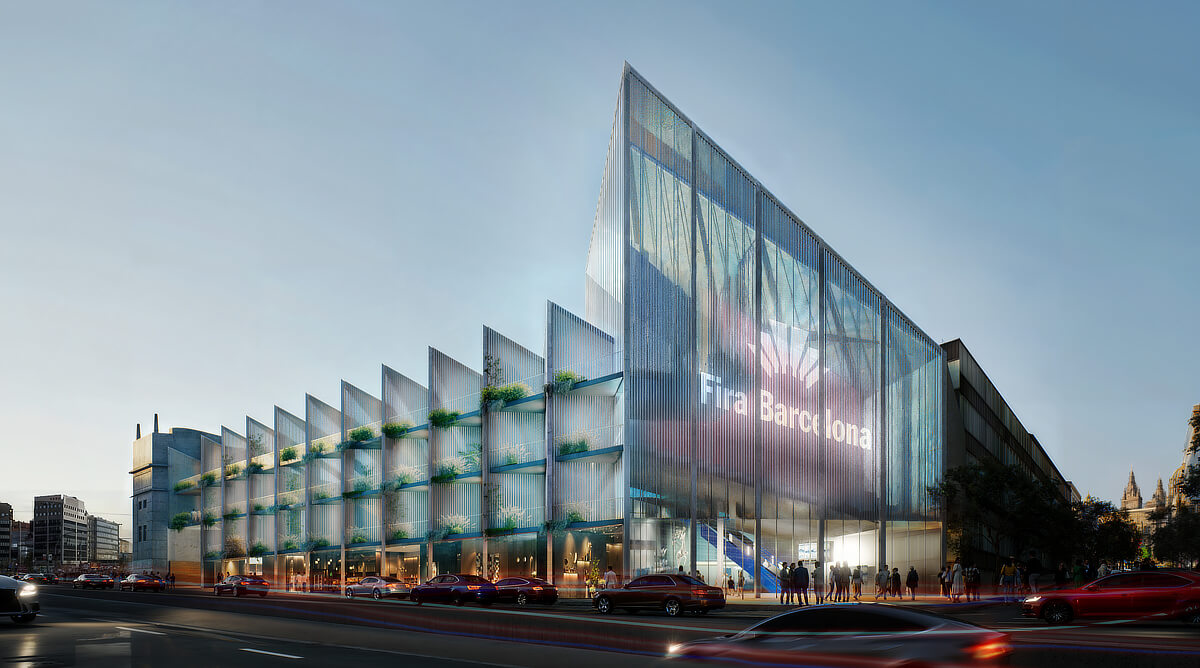
L’Avantsala de la Fira by Bjarke Ingels Group and MIAS Arquitectura – visualization of the future building, courtesy of the architects
Montjuïc, 100 Years as a Stage for Architectural Creativity
The Montjuïc hill has been an essential part of the city’s history and has undergone numerous changes over the last hundred years, becoming an urban cultural hub. The Fira de Barcelona has always been linked to this legacy, and the new projects aim to further strengthen its role by bringing its facilities up to date with current requirements for functionality and sustainability.
At the same time, the Museu Nacional d’Art de Catalunya has planned an ambitious renovation project to be carried out by Harquitectes and Christ & Gantenbein, the same team responsible for the expansion of the Museu d’Art Contemporani de Barcelona in the Raval district. The MNAC project will focus on improving exhibition spaces and accessibility, while also enhancing integration with the surrounding area, particularly the Palau de Victòria Eugènia.
This new drive for renovation confirms that Montjuïc is not only notable for its monumental legacy, but also foresees the future as a prominent space for architectural innovation.
Text: Pedro Capriata
BIBLIOGRAPHY
Arquitectura Viva (2000). Jardín Botánico, Barcelona. AV Monografías, Nº 81 -82. España 2000 (p. 112-115).
https://arquitecturaviva.com/obras/jardin-botanico-barcelona-10
Arquitectura Viva (2025). Ganadores de los concursos para renovar la Fira de Barcelona.
https://arquitecturaviva.com/articles/ganadores-del-concurso-para-los-nuevos-palacios-de-fira-de-barcelona
Bjarke Ingels Group (2024). Fira Barcelona Business Hub.
https://big.dk/projects/fira-barcelona-business-hub-21008
Capriata, P. (2023). El Premio Pritzker: una mirada a los ganadores y su legado en Barcelona I. Guiding Architects Barcelona.
https://www.gabarcelona.com/es/blog/legado-ganadores-premio-pritzker-barcelona-i/
Cervelló M., Gausa M., Pla, M. (2013). BCN Barcelona: Guía de Arquitectura Moderna. Actar.
Centre Obert d’Arquitectura (s.f.). ArquitecturaCatalana.Cat.
https://www.arquitecturacatalana.cat/es
Cutrona, J., Fischer, A. R. (17 Mar 2025). El antes y el después de los tres pabellones de Montjuïc que reformará la Fira de Barcelona. El Periódico.
https://www.elperiodico.com/es/barcelona/20250317/antes-despues-pabellones-montjuic-fira-barcelona-115396127
Frampton, K. (1992). Modern Architecture. A Critical History. Thames and Hudson.
Franco, J. T. (2014). El legado arquitectónico de los Juegos Olímpicos de Barcelona 1992. ArchDaily.
https://www.archdaily.cl/cl/02-360988/el-legado-arquitectonico-de-los-juegos-olimpicos-de-barcelona-1992
Martín Valbuena, C. (17 Mar 2025). El recinto ferial de Montjuïc se prepara para llenarse de verde y ser más abierto por su centenario. The New Barcelona Post.
https://www.thenewbarcelonapost.com/recinto-ferial-montjuic-se-prepara-para-llenarse-verde-y-ser-mas-abierto-por-su-centenario/
Suñe, R. (7 Jun 2025). La tercera reinvención de Montjuïc. La Vanguardia.
https://www.lavanguardia.com/local/barcelona/20250607/10748818/tercera-reinvencion-montjuic.html
VV.AA. (1992). Barcelona olímpica. La ciudad renovada. Àmbit Serveis Editorials.
Montjuïc: An Architectural Epicenter of Barcelona in Transformation
Barcelona’s Historic Promontory Reinvents Itself as the Fira Gears up for the 1929 International Exhibition’s Centenary

Aerial view of Plaça Espanya and Montjuïc, © Yelena Odintsova
The Evolution of Montjuïc: From Strategic Resource to Cultural Space
The ever-present hill of Montjuïc, adjacent to the center of Barcelona, has always played an important role in the history and development of the city. First as a quarry and lookout point, then as a strategic military site with the construction of the fort in the 17th century, and eventually as the site of the cemetery since the 19th century.
However, from 1929 onwards, Montjuïc became a hub of commercial and cultural activity, prompted primarily by the celebration of the 1929 International Exhibition in Barcelona. A succession of construction projects and landscaping interventions, notably those implemented for the 1992 Olympic Games, added or consolidated activities such as sports and fairs. Montjuïc, the city’s largest urban park, thus became an esteemed zone for citizen leisure and a center of interest for architecture lovers.
The Metamorphosis of Montjuïc: The 1929 International Exhibition
On the occasion of the 1929 International Exhibition, the Montjuïc mountain underwent a profound landscape and architectural transformation that turned it into one of the city’s most emblematic spaces. Based on a project by Josep Puig i Cadafalch, the slopes of Montjuïc were partially developed, the Reina María Cristina Avenue was laid out, and buildings were constructed for various activities related to the exhibition.

Museu Nacional d’Art de Catalunya, © Kristijan Arsov
Among them was the Palau Nacional, designed by Eugenio Cendoya and Enric Catà, a monumental work in an eclectic style conceived as the main setting for the event and which currently houses the Museu Nacional d’Art de Catalunya (MNAC).
Against all odds, the most important and influential building of the event turned out to be one that had little to do with the prevailing principles and academic aesthetics of the complex. The unusual German Pavilion, small and with no apparent function, epitomized however the ideals of the new rationalist architecture promoted by the Weimar Republic and the Bauhaus. Designed by Mies van der Rohe and Lilly Reich, the pavilion embodied concepts such as open floor plans, transparency, and asymmetrical composition, made possible by the use of revolutionary construction systems.
The contrast between this emblematic work of the modern movement and the other buildings in the area, rooted in tradition, symbolizes the coexistence of two divergent and opposing lines of architectural development in interwar Europe.

Interior view of the Barcelona Pavilion, © GA Barcelona
The Consolidation of Montjuïc as a Cultural Hub
In 1934, the Catalan Art Museum (now MNAC), the first important museum to be located in Montjuïc, opened to the public in the Palau Nacional building. However, over the following decades, the mountain changed slowly, with occasional urban and landscape improvements, but no major transformations.
It was not until the 1970’s that Montjuïc experienced a new cultural boom with the opening of two additional museums. The Ethnological Museum of Barcelona, designed by Bonaventura Bassegoda, Jesús López, Antoni Lozoya, and Joan Puigdengolas, opened its doors in 1973 in an interesting brick and concrete building designed using hexagonal modules.
Shortly afterwards, in 1975, the Joan Miró Foundation was inaugurated, marking the symbolic return of architect Josep Lluís Sert to Barcelona. The building, commissioned by the artist himself, immediately established itself as a masterpiece of late modernism in tune with the principles of Grup R and Critical Regionalism. In addition, its unusual program, which went beyond the scope of a traditional museum, helped to revitalize a sector whose integration to the city remained partial.

Esplanade of the Anella Olímpica (Olympic Ring) with the iconic Calatrava Tower, © Jordi Gamundi Domenech
The Olympic Transformation of Montjuïc
When Barcelona was awarded the organization of the 1992 Olympic Games, it was decided that the core center of the event would be located in Montjuïc, recycling the stadium built by Pere Domènech i Roura in 1929 to support previous bids to host the Olympics that did not materialize. The urban development of the area was entrusted to the Correa i Milà studio and was named the Olympic Ring.
In addition to the renovation of the Olympic Stadium, which respected its original design as much as possible, it included the design of new buildings destined to become landmarks of the city. These included Santiago Calatrava’s communications tower, but above all Arata Isozaki’s Palau Sant Jordi, a covered sports complex that would go on to host a variety of events and concerts in the following decades, and was comented in our previous blog post “The Pritzker Prize: A Survey of the Winners and Their Legacy in Barcelona I”.
The buildings of the Olympic Ring were interconnected by a successful network of squares, streets, and gardens. At the same time, another transformation took place, with less urban impact but equally noteworthy. The renovation of the National Museum of Catalan Art (MNAC), commissioned to the Italian Gae Aulenti and inaugurated in three phases between 1995 and 2004.
By the mid-1990’s, Montjuïc had become a sports and cultural complex, as well as a favorite spot for enthusiasts of good architecture.

Zigzag paths in the Barcelona Botanical Garden, © Rodrigo Chaparreiro
The Botanical Garden in Montjuïc: From Natural Park to Landscape Architecture
With Montjuïc’s cultural and recreational role well established, the mountain has not undergone any dramatic changes since the end of the 20th century. Landscaping improvements, extensions or renovations of existing buildings and little else, with one exception that deserves a special mention: the Botanical Garden by Carlos Ferrater, Josep Lluís Canosa, and Bet Figueras.
Since 1941, Montjuïc had harbored a botanical garden, although it was much more modest than the current one. The new project, covering an area of 15 hectares, was inaugurated in 1999 with a theme focused on the flora of the Mediterranean and regions with similar climates. Formally, it was devised by superimposing a grid of slightly irregular triangles on a steeply sloping terrain. The grid delimits sectors with different ecosystems and structures the itineraries through the park, alternating zigzagging paths and small squares.
In 2002, Ferrater’s team added a building within the grounds for the Institut Botànic de Barcelona, and in 2008, they completed an extension of the park. The result is one of the city’s finest landscaping projects, featuring pavilions built using the same materials and geometry as the rest of the complex.
Its virtues have earned it several awards, including the Ciutat de Barcelona Prize (1999), the FAD Prize for Outdoor Spaces (2000), and a place as a finalist for the Mies van der Rohe Prize (2002).

L’Avantsala de la Fira by Bjarke Ingels Group and MIAS Arquitectura – visualization of the future building, courtesy of the architects
The Fira de Barcelona and Montjuïc’s Latest Update
Throughout this evolution, the Fira de Barcelona has been closely linked to Montjuïc. Formally established in 1932, it has been responsible for organizing numerous events and fairs over the decades, initially making use of the pavilions built for the 1929 Exhibition and gradually renovating them. The most significant changes were undoubtedly those made for the Olympic Games, when some of the fairgrounds were used to house press areas and even competitions.
Now, the Fira de Barcelona is looking forward to commemorate the centenary of the International Exhibition that largely gave rise to the institution. With that intent, it has planned the most significant intervention to date at its Montjuïc venues, promoting three major projects awarded to different teams of architects through competitions.

2029 Artefacto by Smiljan Radic, Miguel Mariné Núñez, Beatriz Borque and César Rueda Bonet – visualization of the future building, courtesy of the architects
The Palau Multifuncional by Radic, Mariné, Borque and Rueda: 2029 Artefacto
Designed by a team comprising Smiljan Radic, Miquel Mariné, Beatriz Borque, and César Rueda under the label “2029 Artefacto”, the new Palau Multifuncional (Multifunctional Palace) will be located on the site of the current Palau de Congressos, with a focus on transparency and interconnection with the surrounding area. The façade towards Av. de la Reina María Cristina will have a certain monumentality, due to its scale and the large steps that will occupy the entire front of the building. Above the steps, a truss-like structure will be visible, supporting the volume, visually separating it from the platform and giving it a sense of lightness.
One of the most distinctive elements of the new building will be a striking landscaped bridge in front of the main façade, which will serve as a porch and symbolize the architects’ commitment to naturalization and sustainability. The 20,500 m² of the project will house, as its name suggests, a wide variety of activities thanks to a highly flexible functional approach.

Umbracle by Forgas Arquitectes, Archambac (Arquitectura Sideral) and Álvaro Alejandro Fernández – interior visualization of the future building, courtesy of the architects
The Nou Palau de Congressos by Forgas Arquitectes, Archambac and Fernández: Umbracle
The New Barcelona Conference Center will be located in the current Palau Alfons XIII, one of the pavilions designed by Josep Puig i Cadafalch for the 1929 Exhibition. The project by Forgas Arquitectes, Archambac (Arquitectura Sideral), and Álvaro Fernández aims to reverse the hermetic nature of the existing volume through a process of extrusion, resulting in new openings to the outside, such as a diaphanous single-level prism that will serve as the new main entrance.
A renovated, lighter metal structure will contribute to the integration and flexibility of the interior spaces, which will include an auditorium for more than 2,000 attendees and multifunctional rooms, organized around a large interior garden that inspires the nickname Umbracle (shaded greenhouse). The Nou Palau is expected to be energetically self-sufficient, thanks to a combination of photovoltaic, aerothermal, and geothermal systems.

Umbracle by Forgas Arquitectes, Archambac (Arquitectura Sideral) and Álvaro Alejandro Fernández – visualization of the future building, courtesy of the architects
The Fira Barcelona Innovation Hub by Bjarke Ingels Group and MIAS Arquitectura: The Fair’s Gateway
The proposal to transform the Palau del Vestit, designed by Josep Maria Jujol and Andrés Calzada, will involve a metamorphosis as radical as those planned for the other buildings and will be carried out by Bjarke Ingels Group and MIAS Arquitectura.
Based on the premise of a “gateway” to the exhibition center, the pavilion is to be renamed Fira Barcelona Innovation Hub due to the characteristics of the project. The main historical element that will be retained is the classical colonnade that follows the curve of Plaça d’Espanya and will be transformed from a façade into a peristyle. Behind it will be a Z-shaped volume that breaks twice at 90 degrees, leaving a triangular green area between the colonnade and the new structure and an additional one at the rear of the pavilion.
It also coincides with the other reforms planned in its essential premises: flexibility, transparency, and sustainability, with a special emphasis in this case on technological and functional innovation. These components are evident in the new façade towards Gran Via, which features metal components, glass, and vegetation.
Despite its clearly contemporary language, the zigzag pattern of the façade seems to be inspired by classic factory architecture, and its rhythmic volumetry engages in a successful dialogue with Jujol’s colonnade. The zigzag pattern is repeated on the roofs with skylights that ensure maximum natural lighting in the interior spaces.

L’Avantsala de la Fira by Bjarke Ingels Group and MIAS Arquitectura – visualization of the future building, courtesy of the architects
Montjuïc, 100 Years as a Stage for Architectural Creativity
The Montjuïc hill has been an essential part of the city’s history and has undergone numerous changes over the last hundred years, becoming an urban cultural hub. The Fira de Barcelona has always been linked to this legacy, and the new projects aim to further strengthen its role by bringing its facilities up to date with current requirements for functionality and sustainability.
At the same time, the Museu Nacional d’Art de Catalunya has planned an ambitious renovation project to be carried out by Harquitectes and Christ & Gantenbein, the same team responsible for the expansion of the Museu d’Art Contemporani de Barcelona in the Raval district. The MNAC project will focus on improving exhibition spaces and accessibility, while also enhancing integration with the surrounding area, particularly the Palau de Victòria Eugènia.
This new drive for renovation confirms that Montjuïc is not only notable for its monumental legacy, but also foresees the future as a prominent space for architectural innovation.
Text: Pedro Capriata
BIBLIOGRAPHY
Arquitectura Viva (2000). Jardín Botánico, Barcelona. AV Monografías, Nº 81 -82. España 2000 (p. 112-115).
https://arquitecturaviva.com/obras/jardin-botanico-barcelona-10
Arquitectura Viva (2025). Ganadores de los concursos para renovar la Fira de Barcelona.
https://arquitecturaviva.com/articles/ganadores-del-concurso-para-los-nuevos-palacios-de-fira-de-barcelona
Bjarke Ingels Group (2024). Fira Barcelona Business Hub.
https://big.dk/projects/fira-barcelona-business-hub-21008
Capriata, P. (2023). El Premio Pritzker: una mirada a los ganadores y su legado en Barcelona I. Guiding Architects Barcelona.
https://www.gabarcelona.com/es/blog/legado-ganadores-premio-pritzker-barcelona-i/
Cervelló M., Gausa M., Pla, M. (2013). BCN Barcelona: Guía de Arquitectura Moderna. Actar.
Centre Obert d’Arquitectura (s.f.). ArquitecturaCatalana.Cat.
https://www.arquitecturacatalana.cat/es
Cutrona, J., Fischer, A. R. (17 Mar 2025). El antes y el después de los tres pabellones de Montjuïc que reformará la Fira de Barcelona. El Periódico.
https://www.elperiodico.com/es/barcelona/20250317/antes-despues-pabellones-montjuic-fira-barcelona-115396127
Frampton, K. (1992). Modern Architecture. A Critical History. Thames and Hudson.
Franco, J. T. (2014). El legado arquitectónico de los Juegos Olímpicos de Barcelona 1992. ArchDaily.
https://www.archdaily.cl/cl/02-360988/el-legado-arquitectonico-de-los-juegos-olimpicos-de-barcelona-1992
Martín Valbuena, C. (17 Mar 2025). El recinto ferial de Montjuïc se prepara para llenarse de verde y ser más abierto por su centenario. The New Barcelona Post.
https://www.thenewbarcelonapost.com/recinto-ferial-montjuic-se-prepara-para-llenarse-verde-y-ser-mas-abierto-por-su-centenario/
Suñe, R. (7 Jun 2025). La tercera reinvención de Montjuïc. La Vanguardia.
https://www.lavanguardia.com/local/barcelona/20250607/10748818/tercera-reinvencion-montjuic.html
VV.AA. (1992). Barcelona olímpica. La ciudad renovada. Àmbit Serveis Editorials.
Related Posts
16.02.2026
Barcelona, World Capital of Architecture, Kicks off a Unique Year – And We Invite You to Experience the City With Us.
19.01.2026
Exhibitions, Academic Events, Projections and Concerts Will Fill Barcelona to Commemorate the Centenary of Antoni Gaudí’s Death.
15.12.2025
An Invitation to (Re)Discover the City and Its Architecture as the Main Protagonist.
3.11.2025
A Way to Read, De-Code and Understand What the Buildings and Landscape of Barcelona Are Saying.

