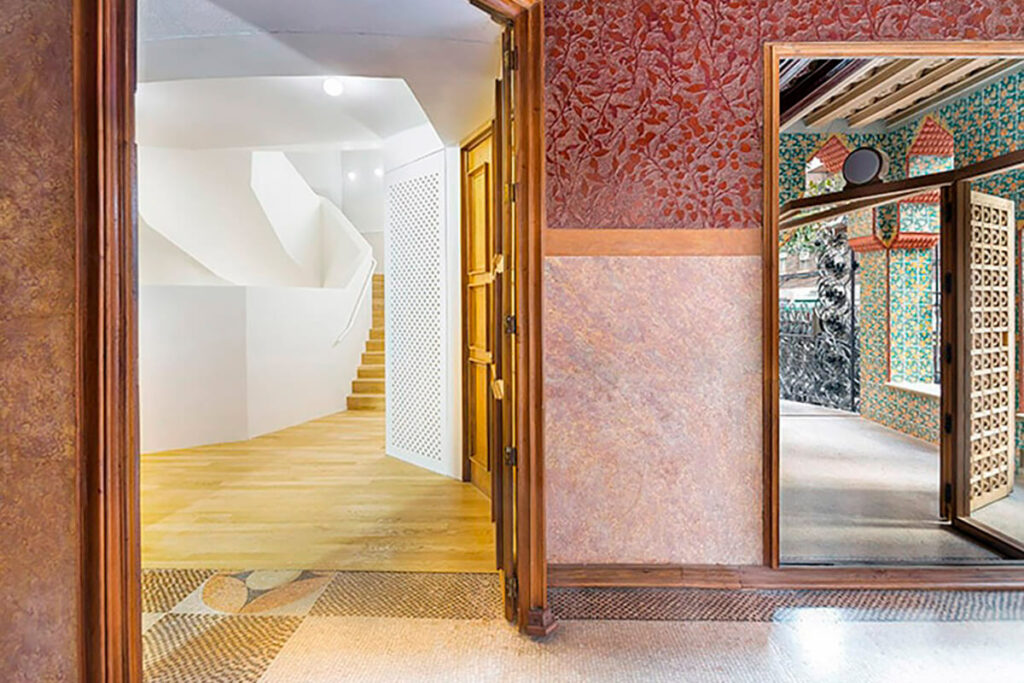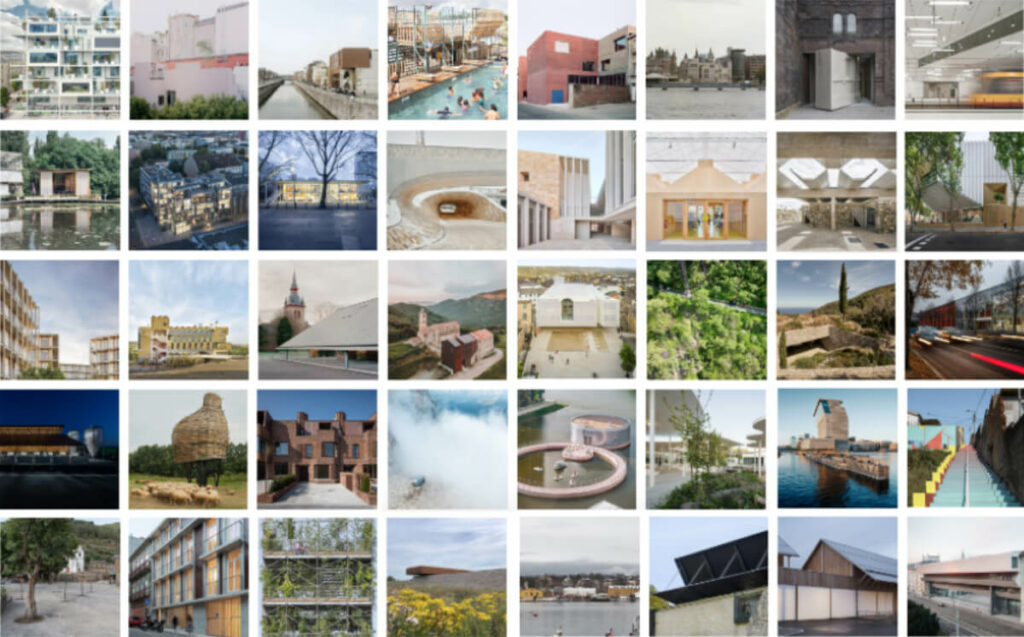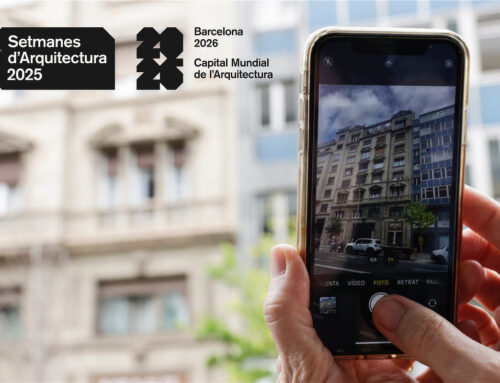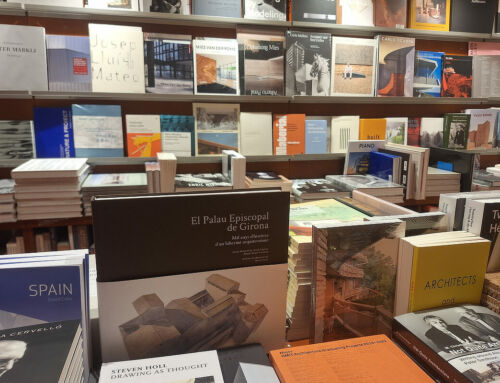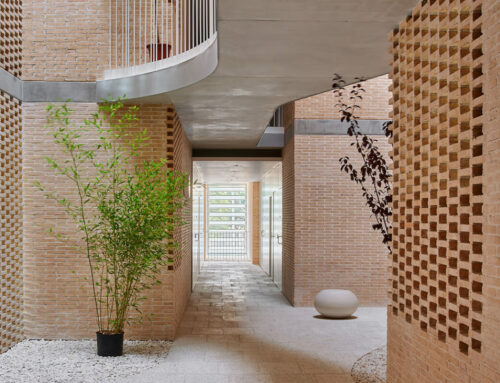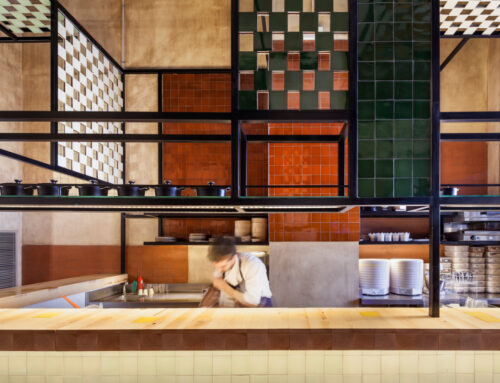New Wooden Architecture in Barcelona
A New Generation of Timber Buildings Is Driving the Transition to Sustainable Construction in the Catalan Capital
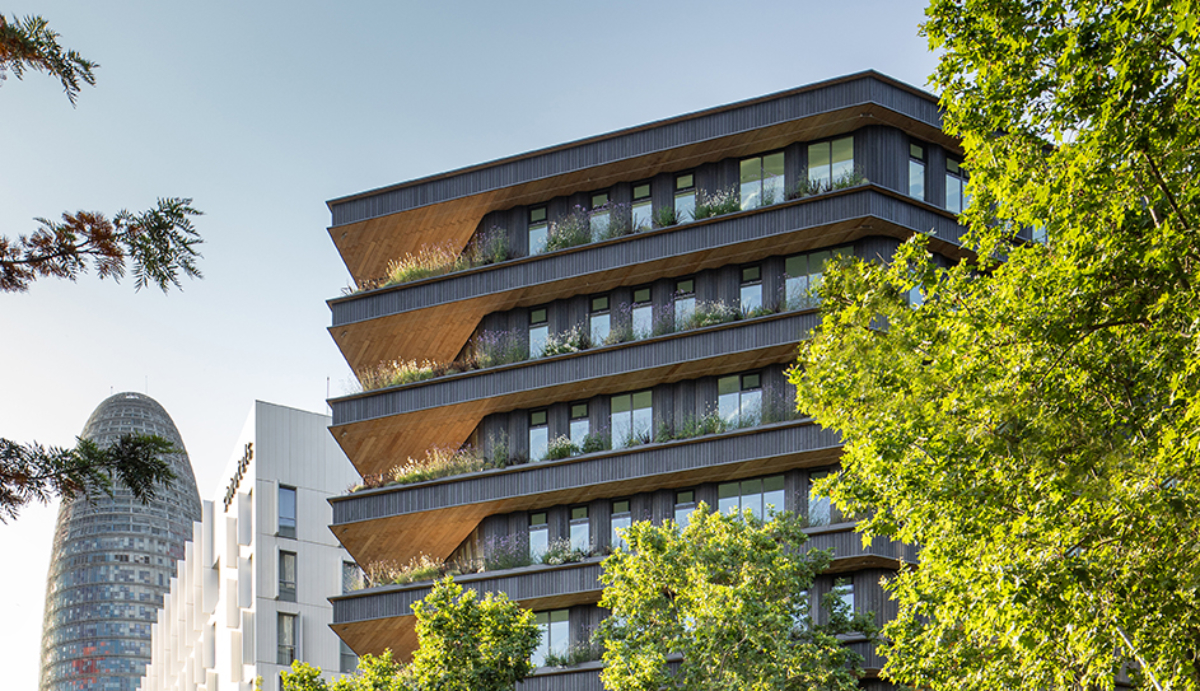
Entegra Building by Batlleiroig, © Oriol Gómez
The Contribution of Wood to Sustainable Architecture
One of the most important criteria in the architectural profession in recent decades has been sustainability. At first this concern focused on climate control and energy saving strategies, which aimed to reduce the consumption of buildings or even to make them produce their own power. So-called passive systems, for example, became indispensable components of almost any tectonic proposal.
But architects are increasingly aware that sustainability goes beyond this. The most ambitious projects propose to reduce the carbon footprint not only by limiting the electricity consumption of completed buildings but also by optimizing construction systems. Key concepts here are proximity materials, recyclable or recycled materials, or the shortening of execution times, something that can be achieved through the partial prefabrication of components. In this context, wood has been acquiring an increasingly prominent role, far surpassing the vernacular construction sphere to which it was relegated for decades.
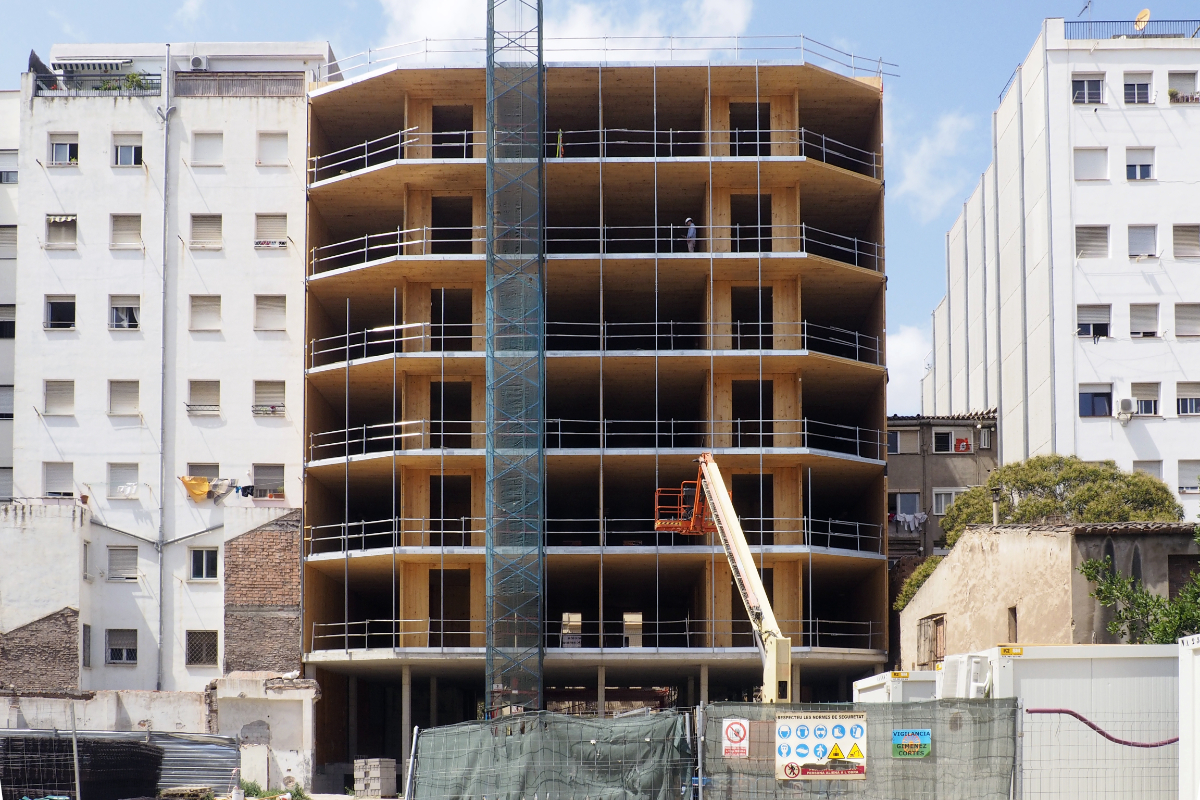
La Borda Housing Cooperative by Lacol, © Lacol
Wood in 20th Century Architecture
It may be a good time then to look back at the 20th century architects who opted to continue or even reinforce the use of wood in modern architecture, when most of their colleagues stigmatized it as a material “of the past.” A quick review of outstanding works also shows a rich variety of tectonic solutions.
We could start with some of Alvar Aalto’s projects in which wood was harmoniously combined with materials such as brick, concrete and even steel, but always achieved prominence. The auditorium of the Viipuri Library (1935), now in Russia, the staircase of the Villa Mairea (1939) or the roof of the council chamber in Säynätsalo Town Hall (1952), both in Finland, would be outstanding examples.
We can also find valuable and diverse precedents in the 1960’s and 1970’s, with the emergence of postmodern trends. MLTW’s Sea Ranch in California (1965) would be an example of reinterpretation of residential vernacular architecture, Richard Meier’s Smith House in Connecticut (1967) adapts wood to a neo-rationalist aesthetic, while in Aldo Rossi’s Teatro del Mondo (1979) in Venice, the wood enclosure takes us back to the past by coexisting with a metal tube structure. These examples acquire greater relevance as references considering the renewed prominence of wood as a construction material.
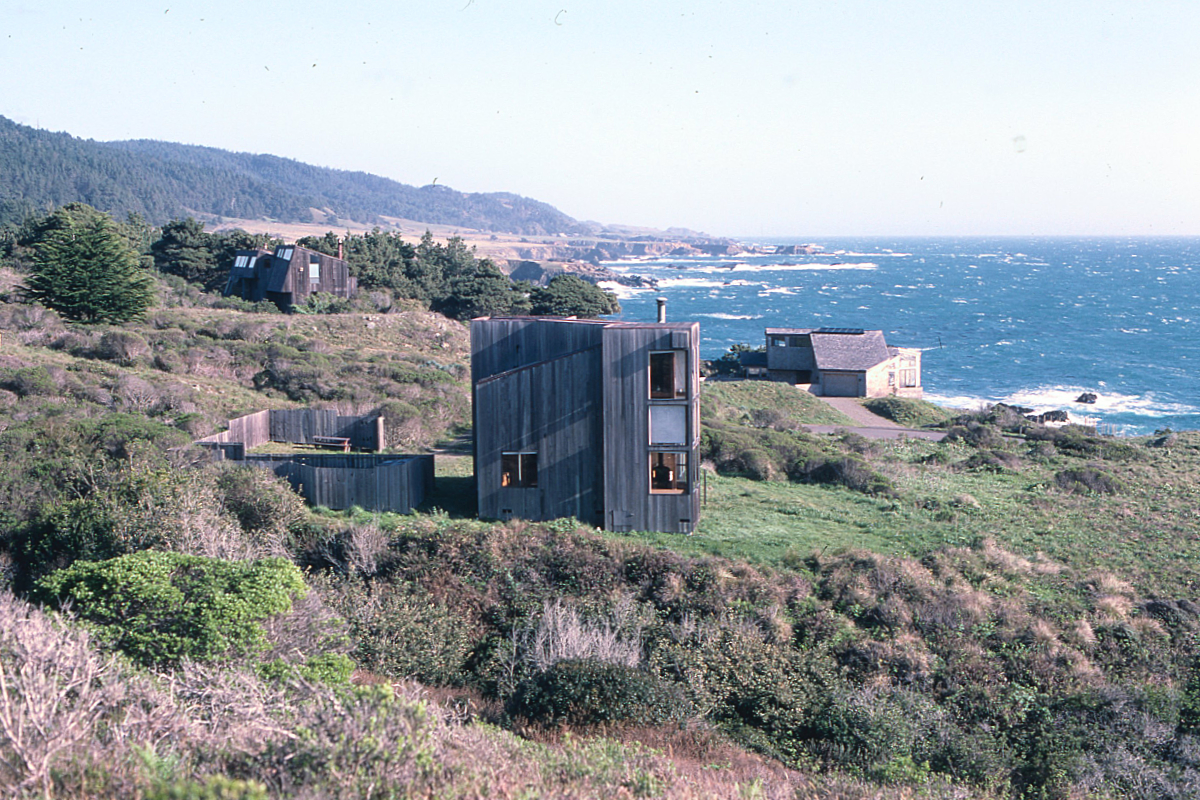
Sea Ranch Condominium by MLTW, © André Corboz, licensed under CC BY-SA 4.0 DEED
Cross-Laminated Timber: A Construction Revolution
In recent decades, a relatively new technology that is proving crucial in expanding the use of wood has taken hold. We are referring to cross-laminated timber (CLT). It consists of pieces formed by sheets of wood that are successively joined in such a way that the natural grain of each layer always remains perpendicular to the previous one, increasing its performance. It is a highly versatile system, applicable both in interiors and exteriors, and allows, for example, to cover longer spans than the post and beam method.
CLT structures have numerous advantages over other construction systems. To begin with, they use sustainable materials, and even more so if the wood comes from certified forests. Next, the construction process requires virtually no water and generates no waste. Finally, it is a system particularly well suited for the prefabrication of parts, which substantially reduces construction times. On the other hand, the high cost of making the pieces and the scarcity of specialized manufacturers have been mentioned as disadvantages, but in both cases, it is to be expected that these problems will decrease as the use of CLT becomes more widespread.
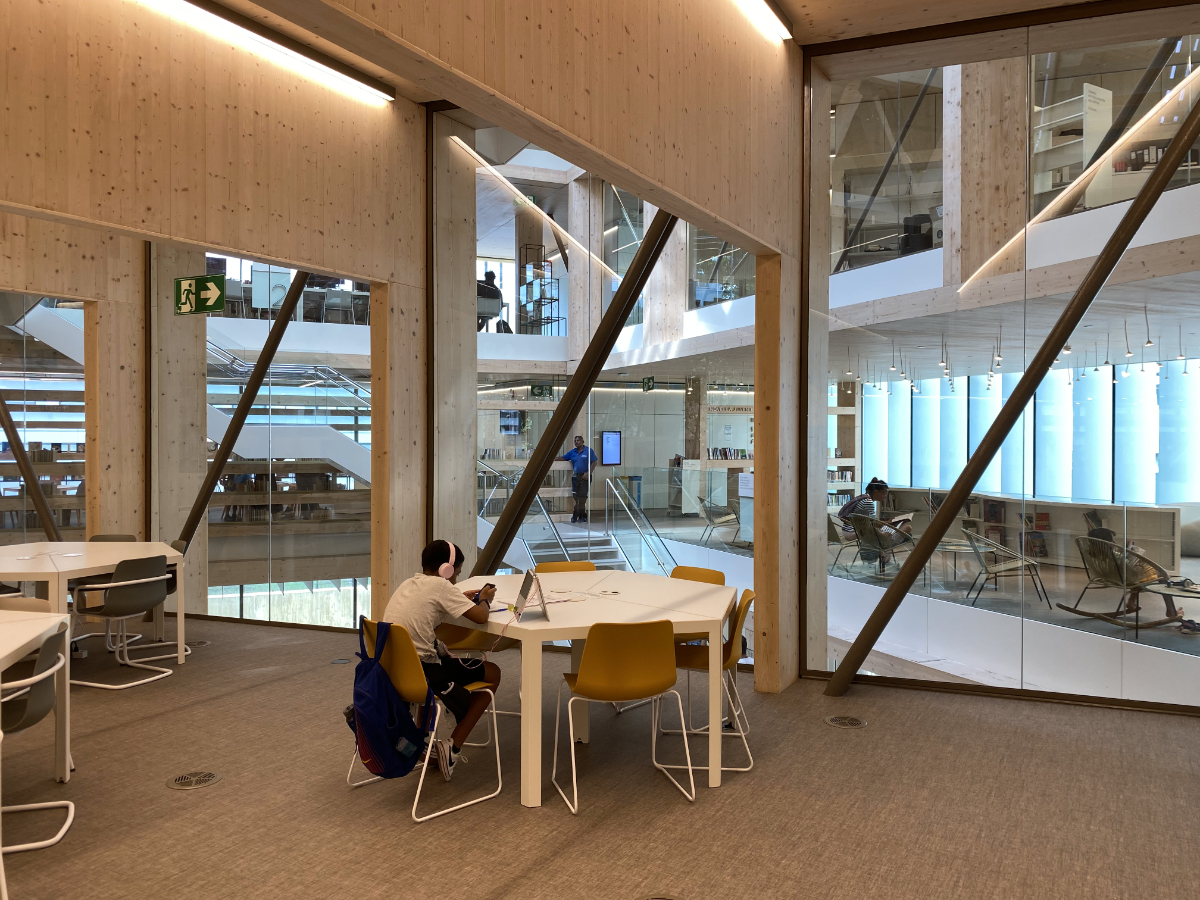
Gabriel García Márquez Library by SUMA Arquitectura, © GA Barcelona
Wooden Housing Projects in Barcelona
As usual, Barcelona is once again at the center of this trend with numerous outstanding projects. One of the areas in which we find most examples of the use of wood is in residential buildings and it seems no coincidence that several of these projects correspond to alternative approaches to the traditional real estate market. We are talking particularly about housing cooperatives. These proposals seek innovation in the field of management, but also in the creative process, and place special emphasis on environmental strategies. This is where wood comes into play, and particularly CLT structures.
In our previous article “New Social Housing in Barcelona” we already referred to the La Borda building (2018) by the Lacol collective, which has become an international benchmark. Organized around an attractive multi-height common space, the project stands out for its flexibility and passive air conditioning strategies.
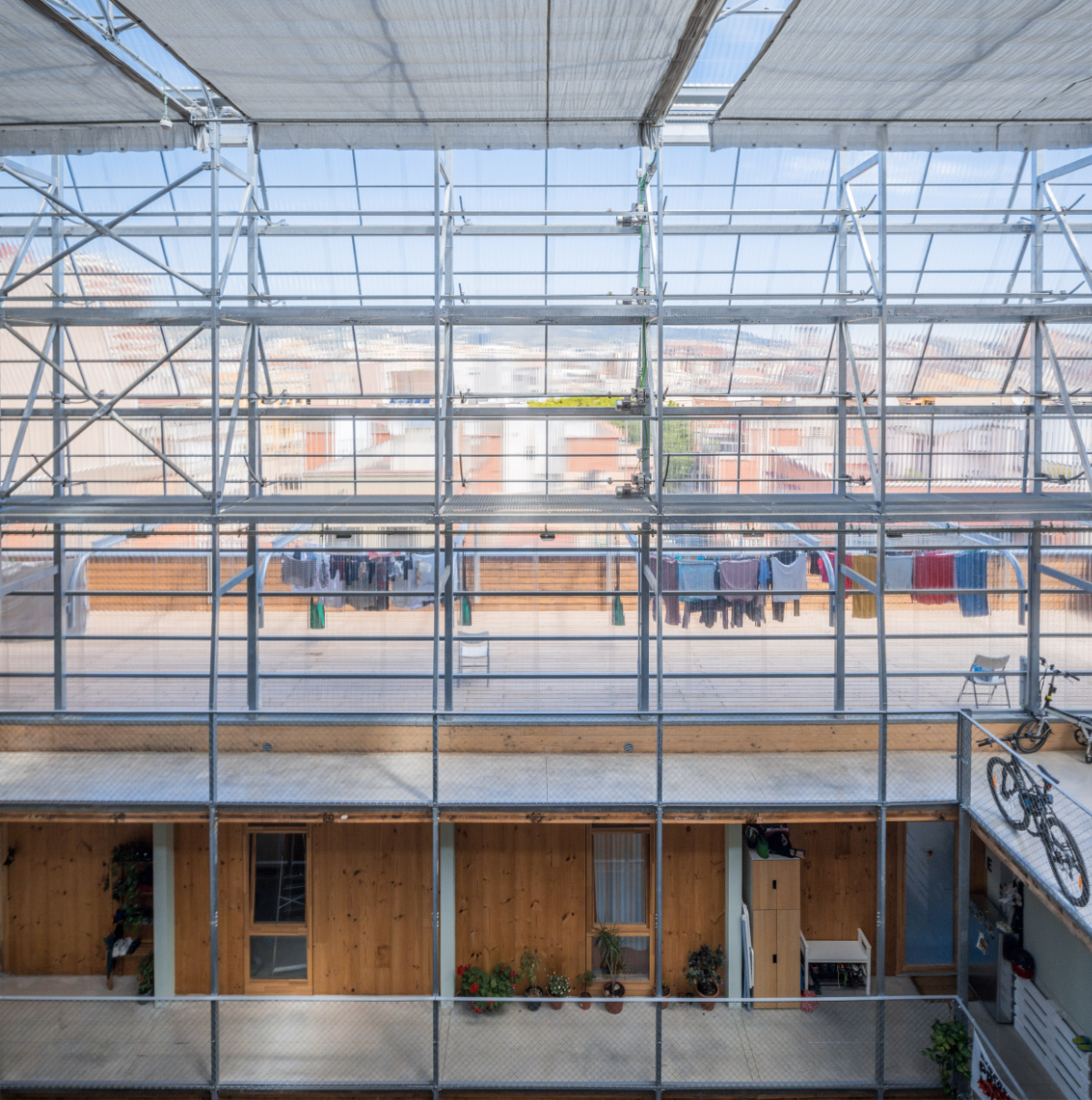
La Borda Housing Cooperative by Lacol, © Lluc Miralles
La Balma by the Lacol Collective: Wooden Cooperative Housing
The Lacol collective itself has continued to explore this cooperative housing strategy in the La Balma building (2021), which uses a reinforced concrete structure on the ground floor and a wooden one from the first floor upwards, again prioritizing sustainability and the social focus of the building. Although the La Balma project does not have an articulating space as notorious as that of La Borda, its virtues are numerous. The desire to create meeting places by distributing common spaces on different levels, combined with a careful environmental study of the block, results in a changing distribution on each floor. At the same time, this variety allows for a permeable and dynamic façade design that contrasts with the severity of the volume.
85 Apartments in Cornellà by Peris + Toral Arquitectes
Another outstanding project in the field of social housing is the 85-apartment block in Cornellà de Llobregat (2021) by Marta Peris and José Toral. A building also commented in our blog post on new social housing in Barcelona, but essential to mention in this account. Although the building is remarkable in many aspects, we will focus on the use of cross-laminated timber, which here served to reduce costs, shorten the construction process and was also crucial in the implementation of a rather novel structural grid. The distinctive pillars, which could give a sensation of rigidity, result on the contrary in a high functional flexibility inside the dwellings and in a greater spatial interconnection.
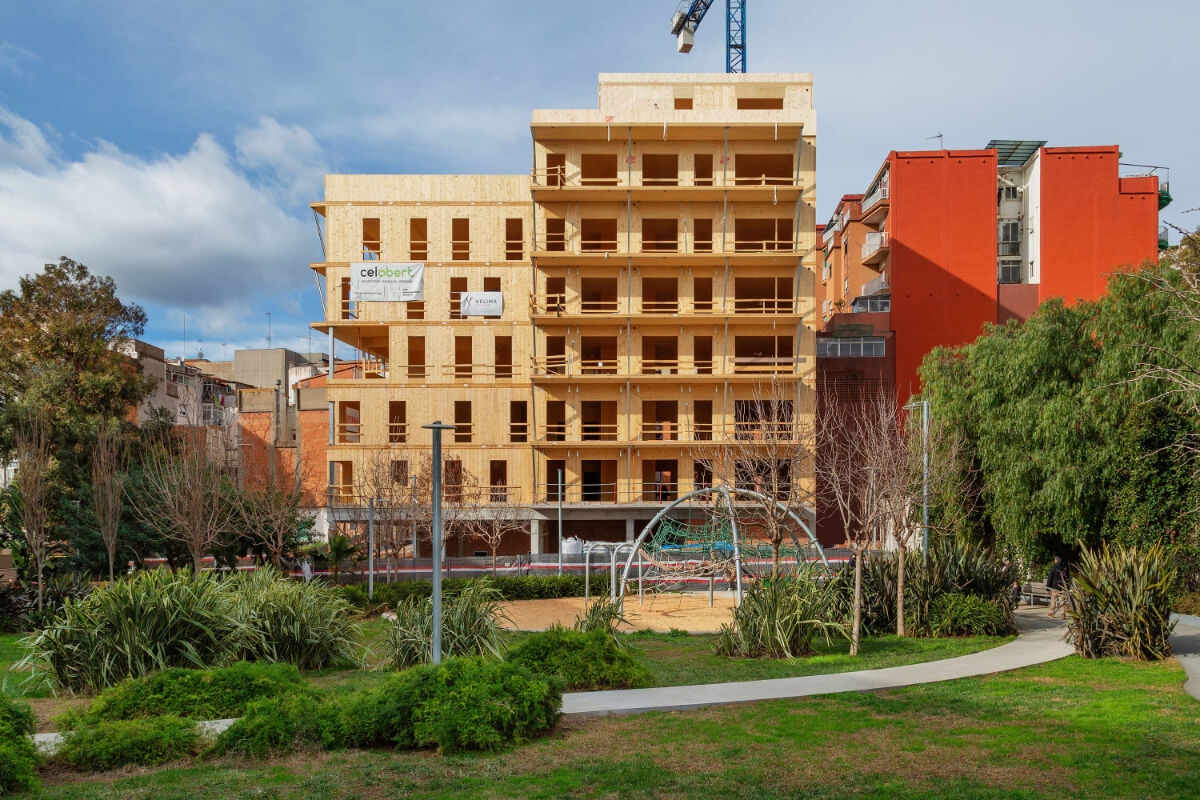
Cirerers Housing Cooperative by Celobert Cooperativa, © Guifré de Peray
Growing in Height: New Social Housing Projects With CLT
Still in the context of housing, and especially social dwellings, cross-laminated timber technology is being applied in ever taller buildings in Barcelona. To date, the Cirerers cooperative housing project (2022) by Celobert Arquitectura is the tallest in the city, reaching eight floors in one of its blocks. This is certainly not the only merit of the project, which is part of a cooperative management plan and proposes, for example, to turn the hallways into places for socializing, in addition to applying a series of environmental strategies.
Two additional social housing projects are currently under construction and are likely to become contributions of great interest that will equal or even surpass the Cirerers project in height. Both commissioned by the Barcelona City Council, the first, which is located on Pallars Street in the Besòs district, will consist of 42 public dwelling units designed by Oikosvia Arquitectura and Fabregat & Fabregat Arquitectes. The second, by Guallart Architects and Daniel Ibañez, is located on Carrer Lola Iturbe, in the La Verneda district, and when completed will set a new wooden building height record for Barcelona with nine floors. Both are scheduled to be completed in 2024.
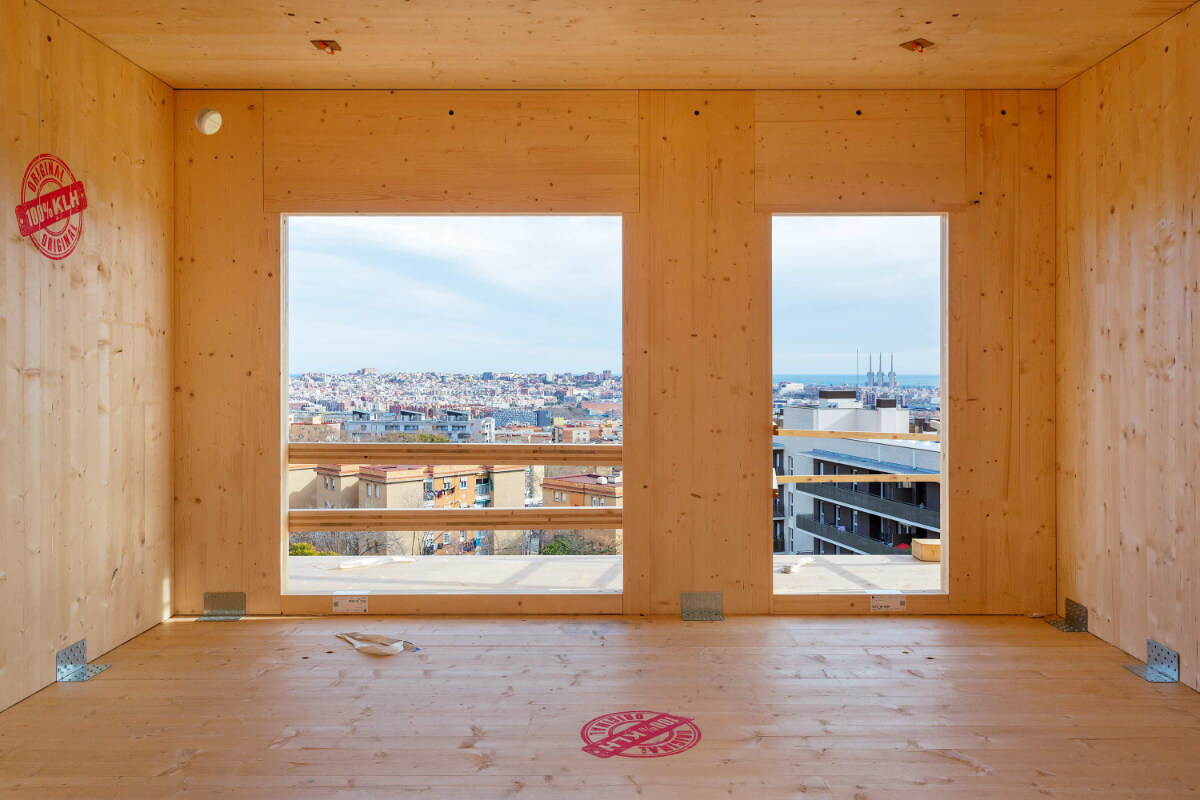
Cirerers Housing Cooperative by Celobert Cooperativa, © Guifré de Peray
The Turó de la Peira Sports Complex by Noguera and Fernández
Evidently the resurgence of wood as a strategic material is not limited to residential buildings. In recent years we have seen several facilities being implemented in Barcelona in which the designers have opted for this material. In some, such as the Turó de la Peira Sports Center (2019), it may not be evident at first glance. The pavilion designed by Anna Noguera and José Javier Fernández presents a sober, almost discreet volumetry towards the main entrance with a polycarbonate façade that ensures interior lighting.
The side and rear facades are resolved with a second, more permeable metal envelope covered with vegetation, which is perceived as an extension of the adjacent park. But the highlight of the project can be seen in the interior spaces, where cross-laminated timber shows its full structural and aesthetic potential. The ground floor swimming pool is covered with a system of wooden beams of ostensible height, while the roof of the multi-sports court on the upper floor is covered by large-span trusses.
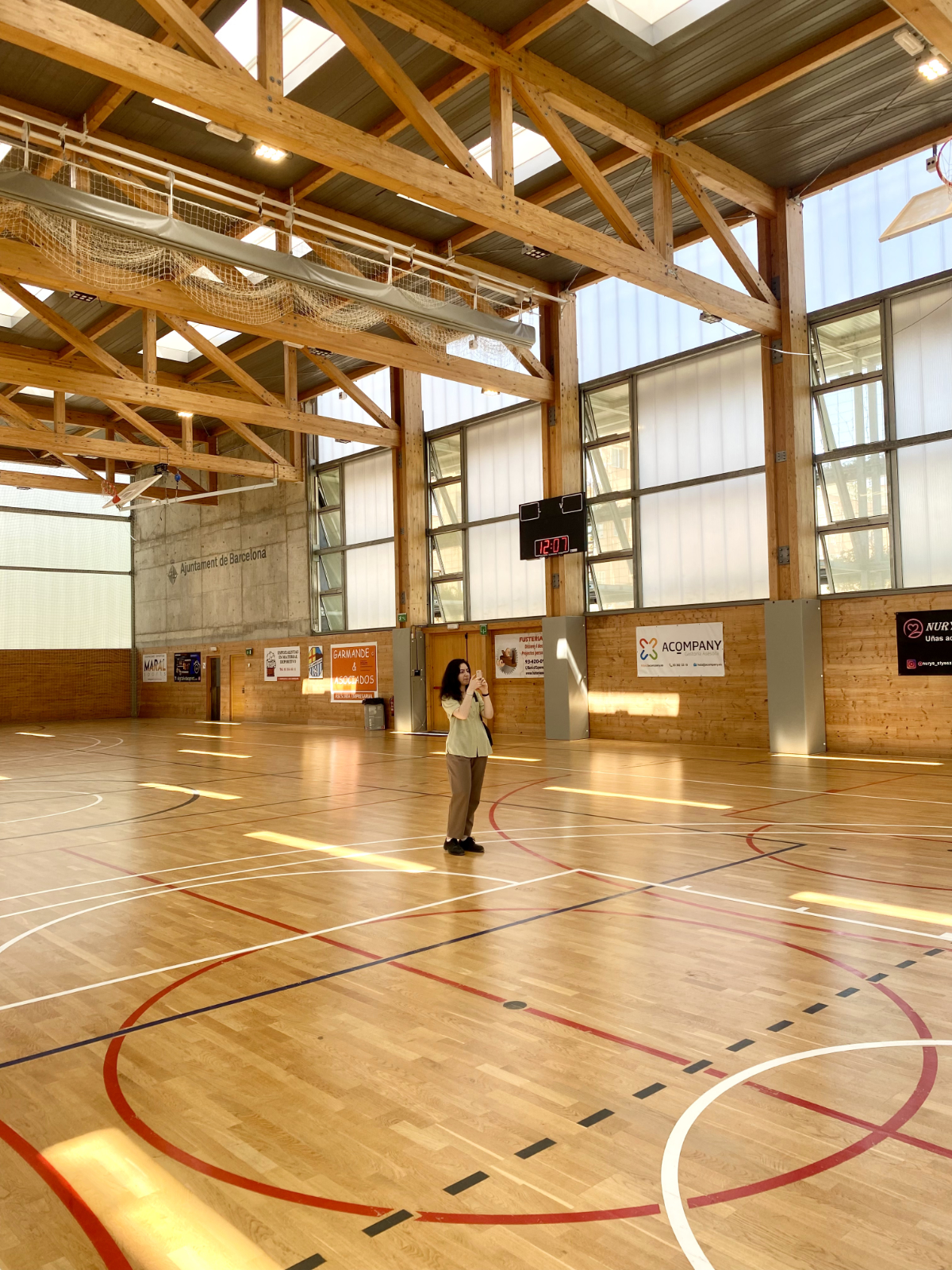
Turó de la Peira Sports Complex by Anna Noguera and Javier Fernández, © GA Barcelona
Trinitat Vella Community Center by Haz Arquitectura
In contrast to the sports pavilion, in the Trinitat Vella Community Center (2021), designed by Haz Arquitectura, the use of wood is evident both inside and outside. The proposal is based on a very simple prismatic volume whose rigidity is broken by means of a variety of textures on the facades that extends into the interior spaces. Although the structure is resolved by combining CLT with steel, wood predominates in all areas of the project. One of the distinctive elements of the building is the central staircase, flanked on two sides by small light courtyards that use transparencies to generate interesting perspectives, while contributing to the passive air conditioning of the rooms.
The Gabriel García Márquez Library by SUMA Arquitectura
Finally, it is impossible not to mention one of the most renowned and awarded recent works. The Gabriel García Márquez Library (2022) by SUMA Arquitectura, which we have already reviewed in our article “The World’s Best Library”, is another outstanding example of a public building that opts for a cross-laminated timber structure, combined as in the previous project with metal beams. In projects of this category, wood is valued not only for its low carbon footprint or its structural versatility, but also for its sensory and aesthetic qualities, which is why it is also used sometimes as a cladding material.
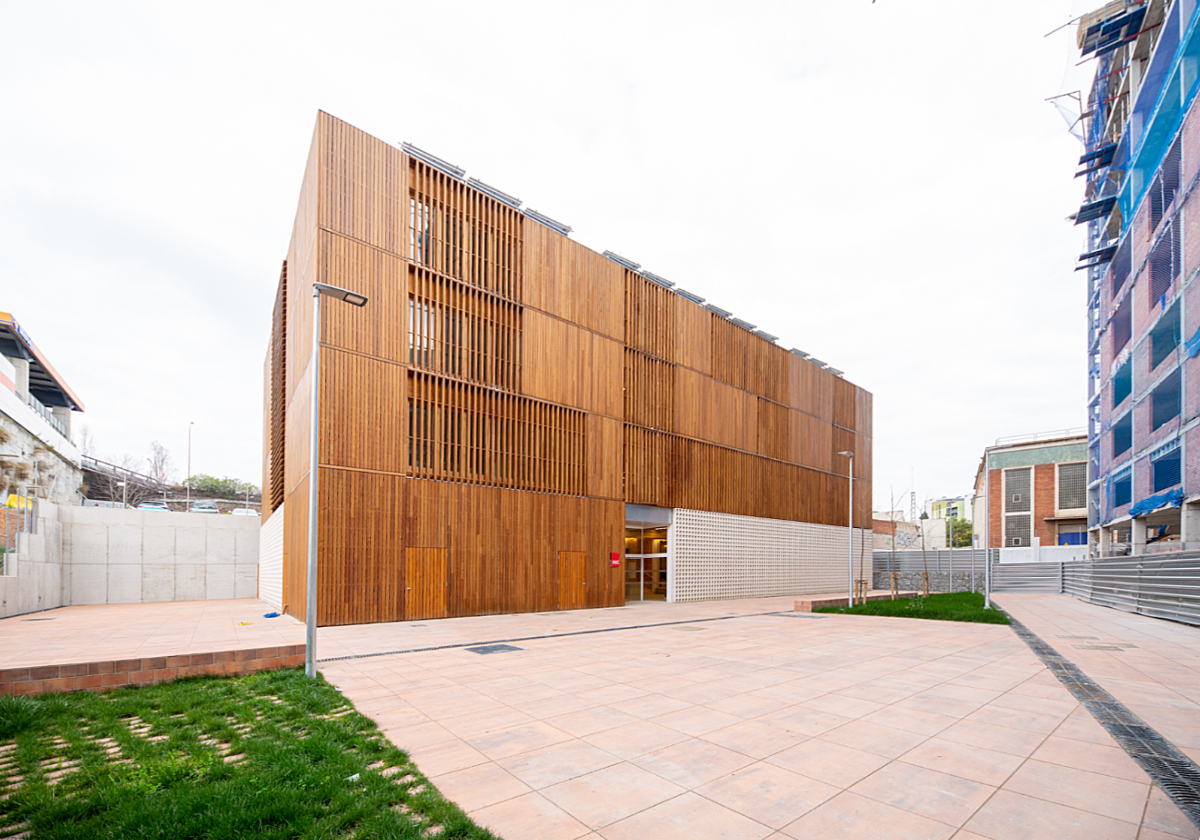
Trinitat Vella Community Center by Haz Arquitectura © Ajuntament de Barcelona
The Voxel Quarantine Cabin by the IAAC With Zero Km Wood
We can also find wood as the main material in innovative and experimental proposals such as the Voxel Quarantine Cabin (2020). It is a bungalow designed to temporarily house a person in quarantine, made by a team of students and professors of the Institute of Advanced Architecture of Catalonia (IAAC) in a forested environment in the Valldaura area.
Conceived in the middle of the pandemic, this module is interesting from all points of view: innovative use of technology, sustainability, functionality, and aesthetics. A practical and cozy cubicle where again we find the use of CLT, this time made with wood obtained from the immediate environment, being literally from Km zero.
Another novel component of the project is the use of yakisugi. Also known as shou sugi ban, this is actually a traditional Japanese technique that has recently been introduced in Europe. It consists of pieces of wood superficially carbonized by means of controlled burning, resulting in a dark finish that improves the fireproof qualities of the material, as well as its impermeability. Here it is used for the exterior facade formed by louver-like diagonal slats, which help to control the temperature of the module while complementing its asymmetrical composition.
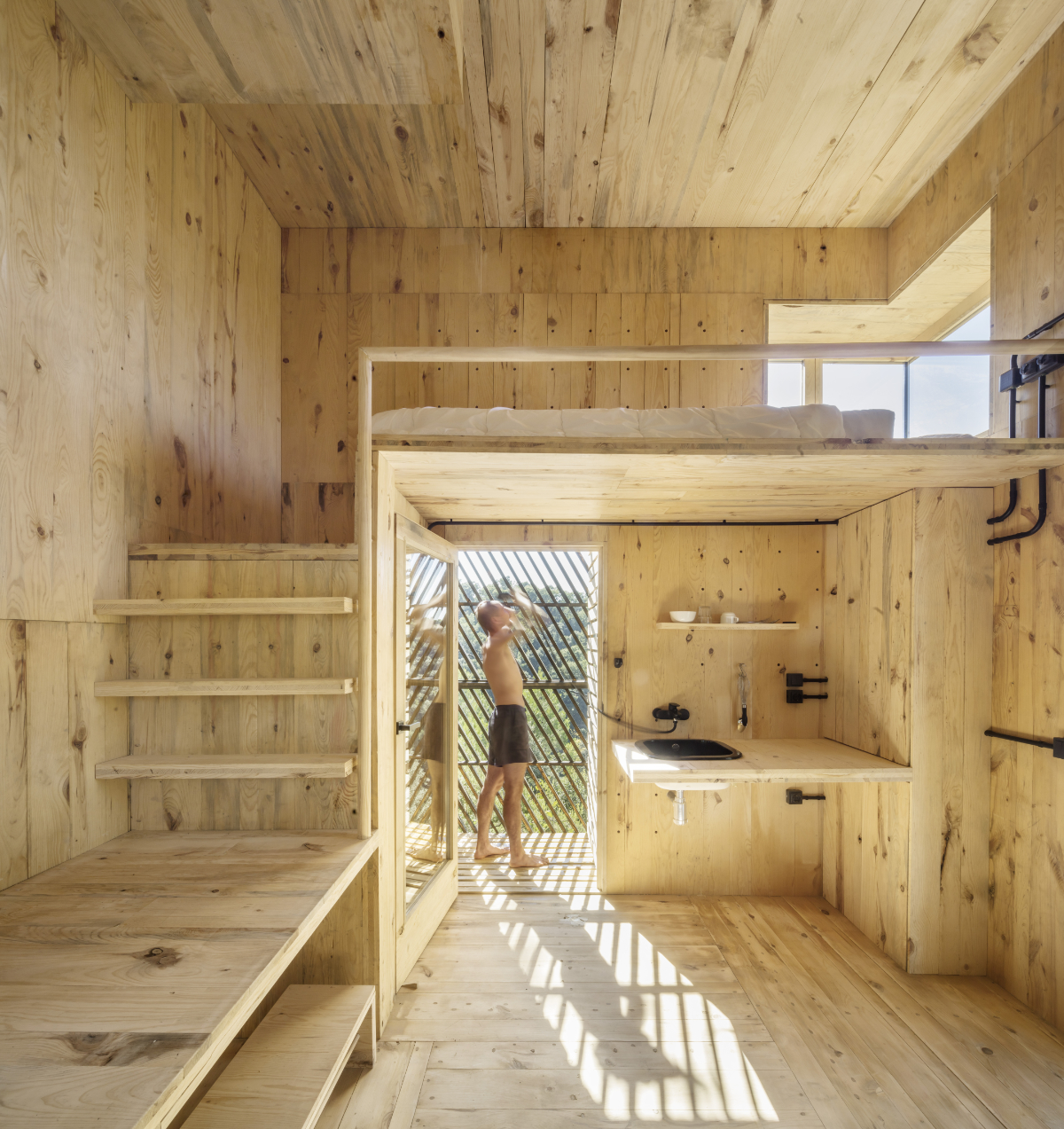
The Voxel by IAAC Institute for Advanced Architecture of Catalonia, © Adrià Goula
The Entegra Building: Batlleiroig Venture Into Using Charred Wood
To close this account, we would like to mention the Entegra building (2022) designed by Batlleiroig Arquitectura, the first office building in Spain to use yakisugi to clad its façade. The impact of this project is more palpable than that of the IAAC module because of its location in the heart of the 22@ district and the typology of the building. The choice of this technique is based on the environmental qualities of the material, its durability, its low maintenance costs, but also its elegance and its ability to provide the building with a distinct character. The blackened wood planks make the project stand out in an urban environment dominated by business architecture.
Wood and the Shift of Tectonic Paradigm
As we have seen in the examples, the new prominence of wood goes hand in hand with the usual concerns of nowadays designers, such as reducing costs and environmental impact. Wood is a light, non-polluting and recyclable material, and we have seen that it offers a wide range of structural and aesthetic possibilities, thanks, among other things, to the development of new technologies such as cross-laminated timber, along with the updating of traditional techniques. This creative effervescence invites us to keep an eye on the development of new proposals and systems hoping they will expand the repertoire of current possibilities. The considerable number of outstanding examples of wooden architecture in Barcelona is an additional reason to include our city in your next itinerary. We invite you get to know first-hand these valuable and award-winning contributions to contemporary architecture.
Text: Pedro Capriata
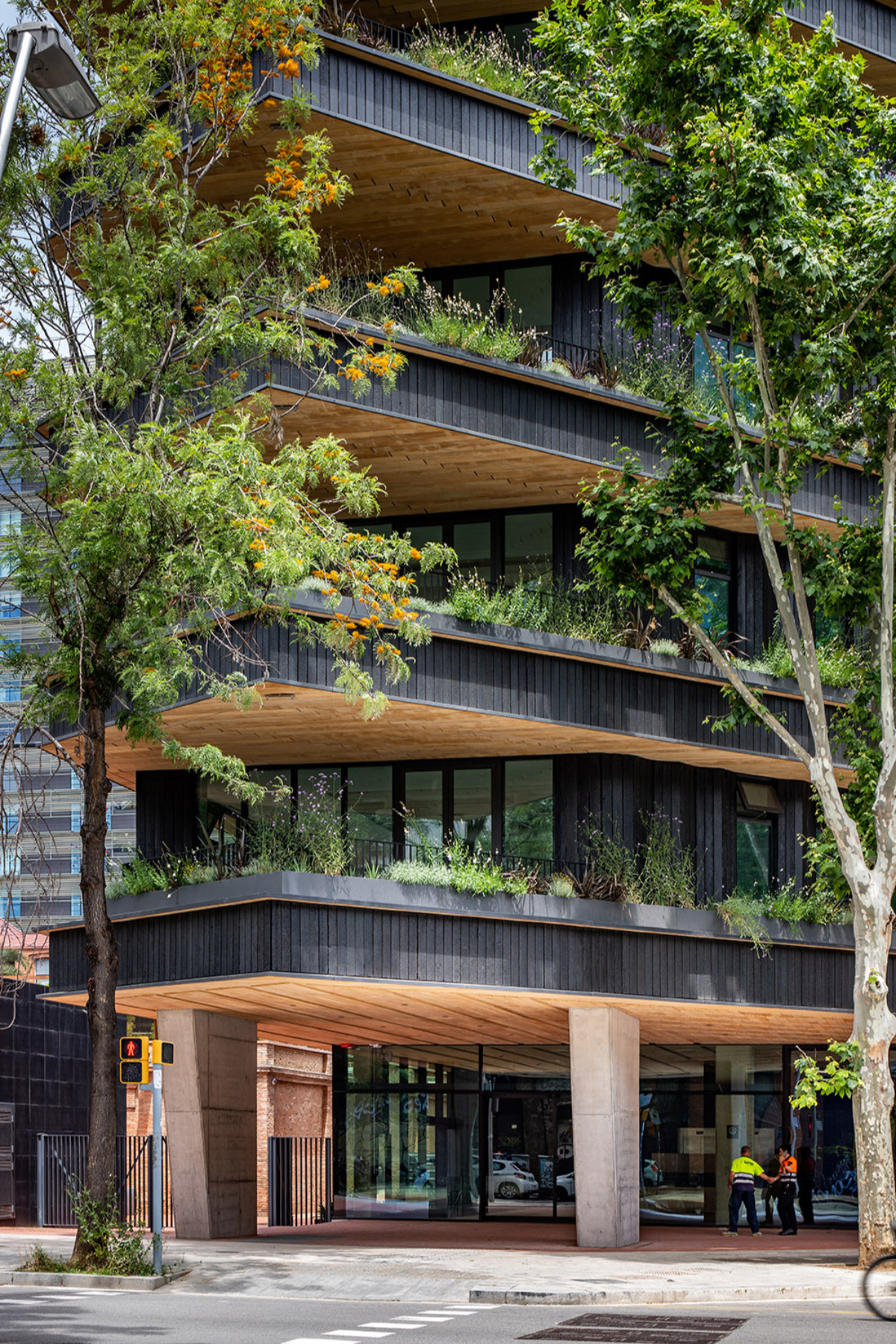
Entegra Building by Batlleiroig, © Oriol Gómez
BIBLIOGRAPHY
Arquitectura Viva (2020). Polideportivo Turó de la Peira, Barcelona. AV Monografías, Nº 223-224. España 2020. https://arquitecturaviva.com/obras/polideportivo-turo-de-la-peira-en-barcelona
Arquitectura Viva (2021). Cooperativa de vivienda La Borda, Barcelona. AV Monografías, Nº 233-234. España 2021. https://arquitecturaviva.com/obras/lacol-arquitectura-cooperativa-la-borda-28-en-barcelona-zs6o2
Arquitectura Viva (2023). Oficinas Entegra en Barcelona. AV Monografías, Nº 253-254. España 2023. https://arquitecturaviva.com/obras/oficinas-entegra-en-barcelona
ArchDaily (2022). Centro de vida comunitaria en Trinitat Vella/Haz arquitectura. https://www.archdaily.cl/cl/982571/centro-de-vida-comunitaria-en-trinitat-vella-haz-arquitectura
Celobert (s.f.). Cirerers, covivienda cooperativa en Roquetes. https://celobert.coop/es/projectes/cirerers
Centre Obert d’Arquitectura (s.f.). ArquitecturaCatalana.Cat.https://www.arquitecturacatalana.cat/es
Crawley, N. (2021). Cross Laminated Timber: A design stage primer. RIBA Publishing.
Farré, N. (2022). Barcelona se corona como capital de la arquitectura con madera. El Periódico. https://www.elperiodico.com/es/barcelona/20221004/barcelona-capital-arquitectura-madera-biocities-mies-der-rohe-76754865
Frampton, K. (1992). Modern Architecture. A Critical History. Thames and Hudson.
Franco, J.T. (2019). ¿Es la madera laminada cruzada (CLT) el hormigón del futuro? ArchDaily. https://www.archdaily.cl/cl/921337/es-la-madera-laminada-cruzada-clt-el-hormigon-del-futuro
Lacol (s.f.). La Balma habitatge cooperatiu. https://www.lacol.coop/projectes/la-balma/
Peris+Toral Arquitectes (s.f.). Modos de habitar. https://peristoral.com/proyectos/modos-de-habitar
Quesada, D. (2022). Dos edificios prefabricados de madera que cambiarán el paisaje urbano de Barcelona. Arquitectura y Diseño. https://www.arquitecturaydiseno.es/arquitectura/dos-edificios-prefabricados-madera-que-cambiaran-paisaje-urbano-barcelona-2_7008
Swedish Wood (s.f.). Wood construction systems in the building process. https://www.swedishwood.com/building-with-wood/construction/building-with-wood/wood-construction-systems-in-the-building-process/
New Wooden Architecture in Barcelona
A New Generation of Timber Buildings Is Driving the Transition to Sustainable Construction in the Catalan Capital

Entegra Building by Batlleiroig, © Oriol Gómez
The Contribution of Wood to Sustainable Architecture
One of the most important criteria in the architectural profession in recent decades has been sustainability. At first this concern focused on climate control and energy saving strategies, which aimed to reduce the consumption of buildings or even to make them produce their own power. So-called passive systems, for example, became indispensable components of almost any tectonic proposal.
But architects are increasingly aware that sustainability goes beyond this. The most ambitious projects propose to reduce the carbon footprint not only by limiting the electricity consumption of completed buildings but also by optimizing construction systems. Key concepts here are proximity materials, recyclable or recycled materials, or the shortening of execution times, something that can be achieved through the partial prefabrication of components. In this context, wood has been acquiring an increasingly prominent role, far surpassing the vernacular construction sphere to which it was relegated for decades.

La Borda Housing Cooperative by Lacol, © Lacol
Wood in 20th Century Architecture
It may be a good time then to look back at the 20th century architects who opted to continue or even reinforce the use of wood in modern architecture, when most of their colleagues stigmatized it as a material “of the past.” A quick review of outstanding works also shows a rich variety of tectonic solutions.
We could start with some of Alvar Aalto’s projects in which wood was harmoniously combined with materials such as brick, concrete and even steel, but always achieved prominence. The auditorium of the Viipuri Library (1935), now in Russia, the staircase of the Villa Mairea (1939) or the roof of the council chamber in Säynätsalo Town Hall (1952), both in Finland, would be outstanding examples.
We can also find valuable and diverse precedents in the 1960’s and 1970’s, with the emergence of postmodern trends. MLTW’s Sea Ranch in California (1965) would be an example of reinterpretation of residential vernacular architecture, Richard Meier’s Smith House in Connecticut (1967) adapts wood to a neo-rationalist aesthetic, while in Aldo Rossi’s Teatro del Mondo (1979) in Venice, the wood enclosure takes us back to the past by coexisting with a metal tube structure. These examples acquire greater relevance as references considering the renewed prominence of wood as a construction material.

Sea Ranch Condominium by MLTW, © André Corboz, licensed under CC BY-SA 4.0 DEED
Cross-Laminated Timber: A Construction Revolution
In recent decades, a relatively new technology that is proving crucial in expanding the use of wood has taken hold. We are referring to cross-laminated timber (CLT). It consists of pieces formed by sheets of wood that are successively joined in such a way that the natural grain of each layer always remains perpendicular to the previous one, increasing its performance. It is a highly versatile system, applicable both in interiors and exteriors, and allows, for example, to cover longer spans than the post and beam method.
CLT structures have numerous advantages over other construction systems. To begin with, they use sustainable materials, and even more so if the wood comes from certified forests. Next, the construction process requires virtually no water and generates no waste. Finally, it is a system particularly well suited for the prefabrication of parts, which substantially reduces construction times. On the other hand, the high cost of making the pieces and the scarcity of specialized manufacturers have been mentioned as disadvantages, but in both cases, it is to be expected that these problems will decrease as the use of CLT becomes more widespread.

Gabriel García Márquez Library by SUMA Arquitectura, © GA Barcelona
Wooden Housing Projects in Barcelona
As usual, Barcelona is once again at the center of this trend with numerous outstanding projects. One of the areas in which we find most examples of the use of wood is in residential buildings and it seems no coincidence that several of these projects correspond to alternative approaches to the traditional real estate market. We are talking particularly about housing cooperatives. These proposals seek innovation in the field of management, but also in the creative process, and place special emphasis on environmental strategies. This is where wood comes into play, and particularly CLT structures.
In our previous article “New Social Housing in Barcelona” we already referred to the La Borda building (2018) by the Lacol collective, which has become an international benchmark. Organized around an attractive multi-height common space, the project stands out for its flexibility and passive air conditioning strategies.

La Borda Housing Cooperative by Lacol, © Lluc Miralles
La Balma by the Lacol Collective: Wooden Cooperative Housing
The Lacol collective itself has continued to explore this cooperative housing strategy in the La Balma building (2021), which uses a reinforced concrete structure on the ground floor and a wooden one from the first floor upwards, again prioritizing sustainability and the social focus of the building. Although the La Balma project does not have an articulating space as notorious as that of La Borda, its virtues are numerous. The desire to create meeting places by distributing common spaces on different levels, combined with a careful environmental study of the block, results in a changing distribution on each floor. At the same time, this variety allows for a permeable and dynamic façade design that contrasts with the severity of the volume.
85 Apartments in Cornellà by Peris + Toral Arquitectes
Another outstanding project in the field of social housing is the 85-apartment block in Cornellà de Llobregat (2021) by Marta Peris and José Toral. A building also commented in our blog post on new social housing in Barcelona, but essential to mention in this account. Although the building is remarkable in many aspects, we will focus on the use of cross-laminated timber, which here served to reduce costs, shorten the construction process and was also crucial in the implementation of a rather novel structural grid. The distinctive pillars, which could give a sensation of rigidity, result on the contrary in a high functional flexibility inside the dwellings and in a greater spatial interconnection.

Cirerers Housing Cooperative by Celobert Cooperativa, © Guifré de Peray
Growing in Height: New Social Housing Projects With CLT
Still in the context of housing, and especially social dwellings, cross-laminated timber technology is being applied in ever taller buildings in Barcelona. To date, the Cirerers cooperative housing project (2022) by Celobert Arquitectura is the tallest in the city, reaching eight floors in one of its blocks. This is certainly not the only merit of the project, which is part of a cooperative management plan and proposes, for example, to turn the hallways into places for socializing, in addition to applying a series of environmental strategies.
Two additional social housing projects are currently under construction and are likely to become contributions of great interest that will equal or even surpass the Cirerers project in height. Both commissioned by the Barcelona City Council, the first, which is located on Pallars Street in the Besòs district, will consist of 42 public dwelling units designed by Oikosvia Arquitectura and Fabregat & Fabregat Arquitectes. The second, by Guallart Architects and Daniel Ibañez, is located on Carrer Lola Iturbe, in the La Verneda district, and when completed will set a new wooden building height record for Barcelona with nine floors. Both are scheduled to be completed in 2024.

Cirerers Housing Cooperative by Celobert Cooperativa, © Guifré de Peray
The Turó de la Peira Sports Complex by Noguera and Fernández
Evidently the resurgence of wood as a strategic material is not limited to residential buildings. In recent years we have seen several facilities being implemented in Barcelona in which the designers have opted for this material. In some, such as the Turó de la Peira Sports Center (2019), it may not be evident at first glance. The pavilion designed by Anna Noguera and José Javier Fernández presents a sober, almost discreet volumetry towards the main entrance with a polycarbonate façade that ensures interior lighting.
The side and rear facades are resolved with a second, more permeable metal envelope covered with vegetation, which is perceived as an extension of the adjacent park. But the highlight of the project can be seen in the interior spaces, where cross-laminated timber shows its full structural and aesthetic potential. The ground floor swimming pool is covered with a system of wooden beams of ostensible height, while the roof of the multi-sports court on the upper floor is covered by large-span trusses.

Turó de la Peira Sports Complex by Anna Noguera and Javier Fernández, © GA Barcelona
Trinitat Vella Community Center by Haz Arquitectura
In contrast to the sports pavilion, in the Trinitat Vella Community Center (2021), designed by Haz Arquitectura, the use of wood is evident both inside and outside. The proposal is based on a very simple prismatic volume whose rigidity is broken by means of a variety of textures on the facades that extends into the interior spaces. Although the structure is resolved by combining CLT with steel, wood predominates in all areas of the project. One of the distinctive elements of the building is the central staircase, flanked on two sides by small light courtyards that use transparencies to generate interesting perspectives, while contributing to the passive air conditioning of the rooms.
The Gabriel García Márquez Library by SUMA Arquitectura
Finally, it is impossible not to mention one of the most renowned and awarded recent works. The Gabriel García Márquez Library (2022) by SUMA Arquitectura, which we have already reviewed in our article “The World’s Best Library”, is another outstanding example of a public building that opts for a cross-laminated timber structure, combined as in the previous project with metal beams. In projects of this category, wood is valued not only for its low carbon footprint or its structural versatility, but also for its sensory and aesthetic qualities, which is why it is also used sometimes as a cladding material.

Trinitat Vella Community Center by Haz Arquitectura © Ajuntament de Barcelona
The Voxel Quarantine Cabin by the IAAC With Zero Km Wood
We can also find wood as the main material in innovative and experimental proposals such as the Voxel Quarantine Cabin (2020). It is a bungalow designed to temporarily house a person in quarantine, made by a team of students and professors of the Institute of Advanced Architecture of Catalonia (IAAC) in a forested environment in the Valldaura area.
Conceived in the middle of the pandemic, this module is interesting from all points of view: innovative use of technology, sustainability, functionality, and aesthetics. A practical and cozy cubicle where again we find the use of CLT, this time made with wood obtained from the immediate environment, being literally from Km zero.
Another novel component of the project is the use of yakisugi. Also known as shou sugi ban, this is actually a traditional Japanese technique that has recently been introduced in Europe. It consists of pieces of wood superficially carbonized by means of controlled burning, resulting in a dark finish that improves the fireproof qualities of the material, as well as its impermeability. Here it is used for the exterior facade formed by louver-like diagonal slats, which help to control the temperature of the module while complementing its asymmetrical composition.

The Voxel by IAAC Institute for Advanced Architecture of Catalonia, © Adrià Goula
The Entegra Building: Batlleiroig Venture Into Using Charred Wood
To close this account, we would like to mention the Entegra building (2022) designed by Batlleiroig Arquitectura, the first office building in Spain to use yakisugi to clad its façade. The impact of this project is more palpable than that of the IAAC module because of its location in the heart of the 22@ district and the typology of the building. The choice of this technique is based on the environmental qualities of the material, its durability, its low maintenance costs, but also its elegance and its ability to provide the building with a distinct character. The blackened wood planks make the project stand out in an urban environment dominated by business architecture.
Wood and the Shift of Tectonic Paradigm
As we have seen in the examples, the new prominence of wood goes hand in hand with the usual concerns of nowadays designers, such as reducing costs and environmental impact. Wood is a light, non-polluting and recyclable material, and we have seen that it offers a wide range of structural and aesthetic possibilities, thanks, among other things, to the development of new technologies such as cross-laminated timber, along with the updating of traditional techniques. This creative effervescence invites us to keep an eye on the development of new proposals and systems hoping they will expand the repertoire of current possibilities. The considerable number of outstanding examples of wooden architecture in Barcelona is an additional reason to include our city in your next itinerary. We invite you get to know first-hand these valuable and award-winning contributions to contemporary architecture.
Text: Pedro Capriata

Entegra Building by Batlleiroig, © Oriol Gómez
BIBLIOGRAPHY
Arquitectura Viva (2020). Polideportivo Turó de la Peira, Barcelona. AV Monografías, Nº 223-224. España 2020. https://arquitecturaviva.com/obras/polideportivo-turo-de-la-peira-en-barcelona
Arquitectura Viva (2021). Cooperativa de vivienda La Borda, Barcelona. AV Monografías, Nº 233-234. España 2021. https://arquitecturaviva.com/obras/lacol-arquitectura-cooperativa-la-borda-28-en-barcelona-zs6o2
Arquitectura Viva (2023). Oficinas Entegra en Barcelona. AV Monografías, Nº 253-254. España 2023. https://arquitecturaviva.com/obras/oficinas-entegra-en-barcelona
ArchDaily (2022). Centro de vida comunitaria en Trinitat Vella/Haz arquitectura. https://www.archdaily.cl/cl/982571/centro-de-vida-comunitaria-en-trinitat-vella-haz-arquitectura
Celobert (s.f.). Cirerers, covivienda cooperativa en Roquetes. https://celobert.coop/es/projectes/cirerers
Centre Obert d’Arquitectura (s.f.). ArquitecturaCatalana.Cat.https://www.arquitecturacatalana.cat/es
Crawley, N. (2021). Cross Laminated Timber: A design stage primer. RIBA Publishing.
Farré, N. (2022). Barcelona se corona como capital de la arquitectura con madera. El Periódico. https://www.elperiodico.com/es/barcelona/20221004/barcelona-capital-arquitectura-madera-biocities-mies-der-rohe-76754865
Frampton, K. (1992). Modern Architecture. A Critical History. Thames and Hudson.
Franco, J.T. (2019). ¿Es la madera laminada cruzada (CLT) el hormigón del futuro? ArchDaily. https://www.archdaily.cl/cl/921337/es-la-madera-laminada-cruzada-clt-el-hormigon-del-futuro
Lacol (s.f.). La Balma habitatge cooperatiu. https://www.lacol.coop/projectes/la-balma/
Peris+Toral Arquitectes (s.f.). Modos de habitar. https://peristoral.com/proyectos/modos-de-habitar
Quesada, D. (2022). Dos edificios prefabricados de madera que cambiarán el paisaje urbano de Barcelona. Arquitectura y Diseño. https://www.arquitecturaydiseno.es/arquitectura/dos-edificios-prefabricados-madera-que-cambiaran-paisaje-urbano-barcelona-2_7008
Swedish Wood (s.f.). Wood construction systems in the building process. https://www.swedishwood.com/building-with-wood/construction/building-with-wood/wood-construction-systems-in-the-building-process/




