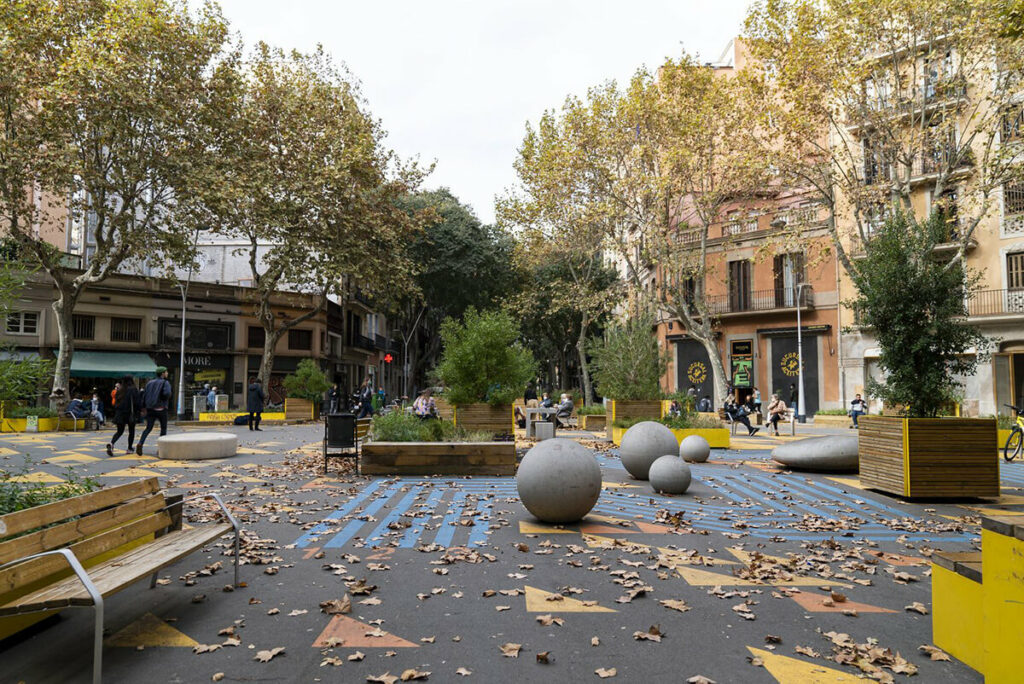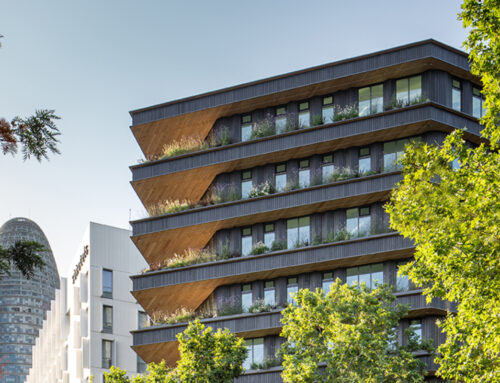APROP: Container-Flats to Tackle Barcelona’s Housing Emergency
The City of Barcelona Builds Apartment Blocks From Recycled Shipping Containers Destined to Provide Temporary Housing
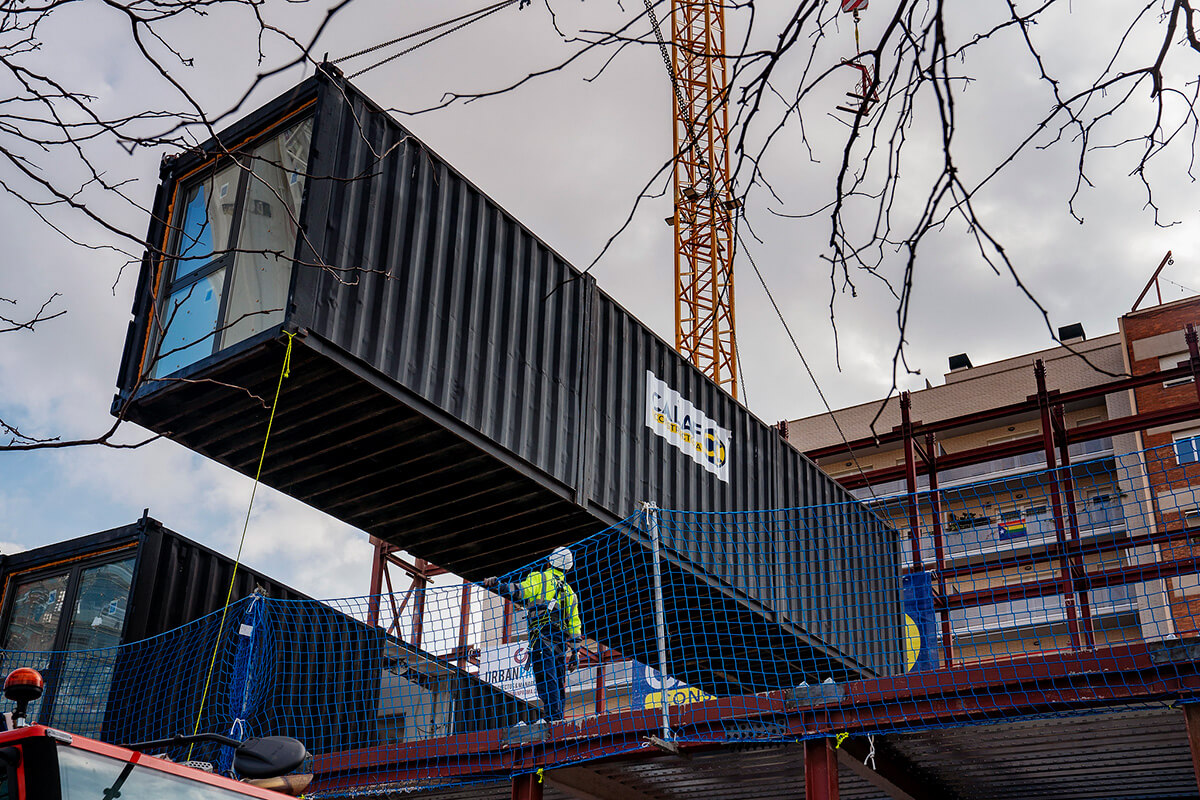
Assembly of APROP Glòries, © Ajuntament de Barcelona, licensed under CC BY-NC-ND 2.0
The Allotjaments de Proximitat Provisionals (APROP) program
One of the various ways of helping people who have difficulty accessing housing in Barcelona is through the municipal APROP program (Provisional Proximity Housing), an initiative of the City Council’s Department of Social Rights, Global Justice, Feminisms and LGTBI. Using recycled shipping containers, through modular construction and simplified approval procedures, local social housing for groups affected by gentrification, eviction or poverty is created in very short periods of time.
The aim is to provide temporary living space on previously unused land, in the hope that the social and economic situation of the residents will be consolidated with the help of the municipal social services over a transitional period of six months to two years, without them having to leave their own neighborhood.
Upcycling: New Life for Old Containers
Last but not least, Barcelona is a port city. The Port de Barcelona, which occupies 20 per cent of the urban area, is already home to huge, temporary clusters of shipping containers. These are of course used for the transport of goods. The urban planning and construction experience of being able to quickly build settlements for a specific temporary use, without any representative claim, is now being applied to alleviate a current humanitarian problem.

Barcelona container port, © Olga Subach/Unsplash
Modular Construction With Sea Containers: Advantages and Disadvantages
Depending on the order of placement and loads, up to ten self-supporting sea containers can be stacked. Their use for residential purposes entails a low payload, which allows for a fast and flexible configuration with almost infinite extensions in height and width. The decisive factor is the individual module, which is 20 or 40 feet – i.e. about 6 or 12 meters – long, with a standard width of 2.4 meters and a height of 2.6 meters.
Overseas containers are not insulated by default. This does not matter when they are used to transport goods, though. However, when converting them into living spaces, insulation against cold and summer heat must be resolved. Just as the airtight closure and absence of windows in Corten steel containers, while useful on their long journeys through stormy oceans, prove impractical in residential construction.
The reuse of shipping containers for accommodation faces another problem, especially if the containers are intended to form large residential complexes: the fire safety regulations. These can be met by the use of protective coatings and architectural measures, such as the spatial and structural separation of the traditionally built access and circulation areas. However, both strategies not only work against maritime aesthetics, but also call into question the desired mobility and environmental sustainability.
Recycled Shipping Containers: The Ideal Material for Sustainable and Resources-Saving Architecture
In addition to thermal insulation, openings as well as external access and community spaces, the overseas containers must be provided with a reinforced concrete foundation for their new use. Even so, the result is very satisfactory in terms of sustainability, as the ecological footprint of a container apartment building is significantly lower than that of a traditional residential building. The discarded containers, which are often no longer usable due to the harsh mechanical stresses of maritime transport, are thus given a second life. They do not require the massive use of reinforced concrete, are perfectly dismountable, transportable and adaptable to other sites, which reduces the amount of energy required and the waste generated during demolition.
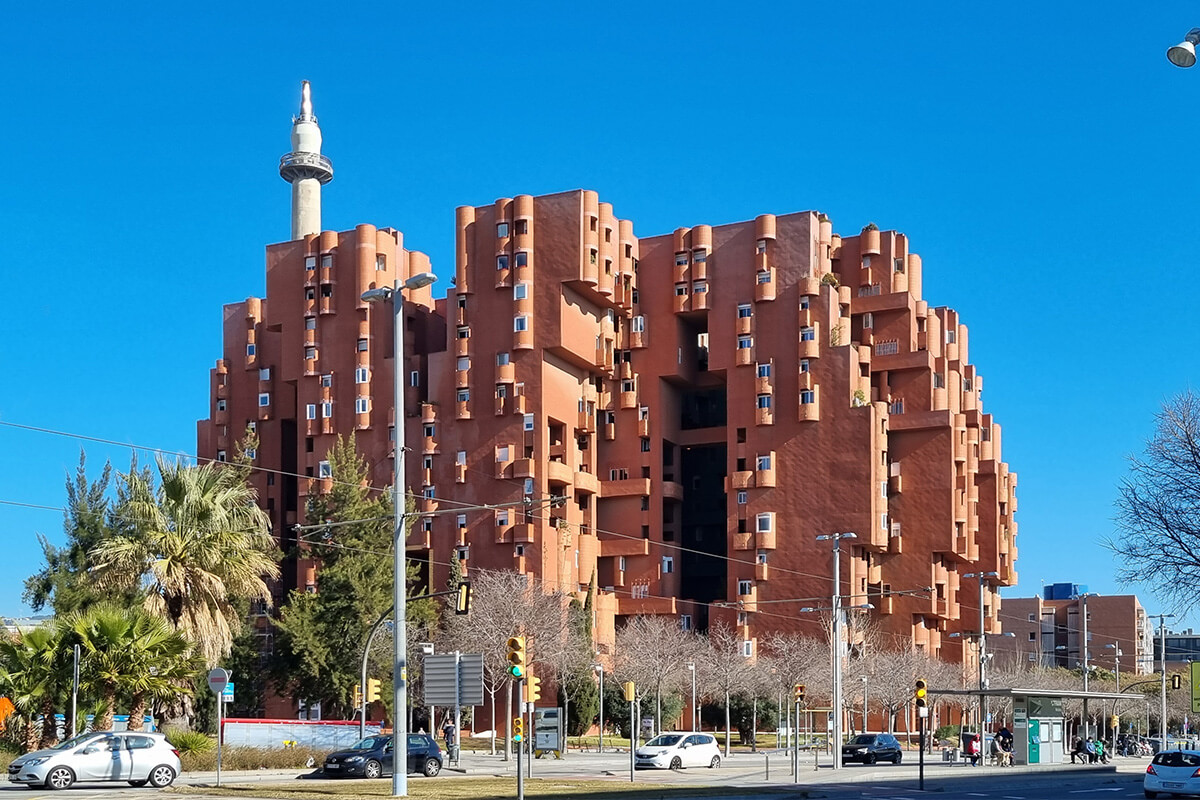
Walden 7, © Castellbo, used under CC BY-SA 4.0
Urbanistic and Architectural References in Barcelona: La Barceloneta, Walden 7
The Walden 7 housing block in Sant Just Desvern, built by Ricardo Bofill in the 1970s, is perhaps the first architectural work in the metropolitan area of Barcelona where a modular concept was applied. Although in this case no existing elements were recycled – the building was constructed in the traditional way using concrete and brick – the addition and stacking of spatial units and circulation cores was explored for the first time as a conceptual design strategy.
Even older is Barcelona’s former fishing quarter Barceloneta, built in the mid-18th century opposite the old harbour. The so-called quart de casa (30m2), comparable in size to a 40-foot container, is the predominant housing typology in this part of the city today. The flats were joined longitudinally, forming blocks up to seven storeys high and were built without foundations on sandy ground in traditional brick construction.
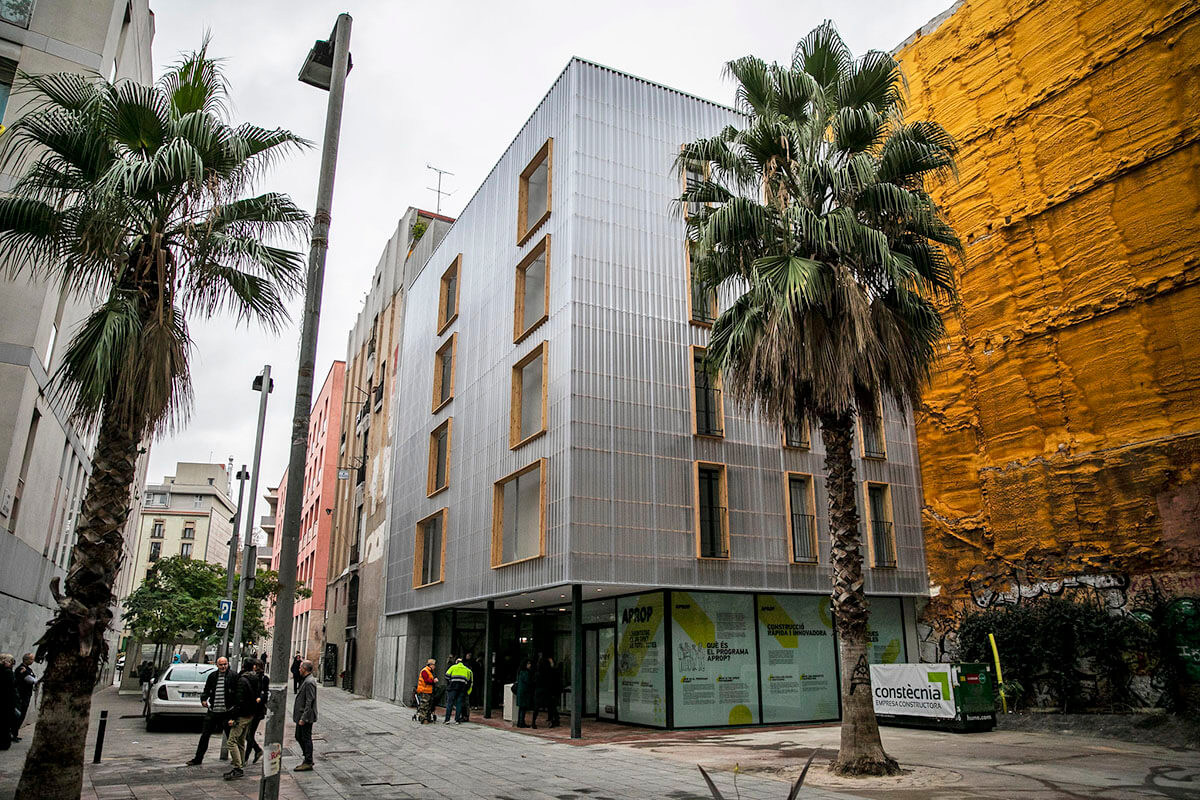
APROP Ciutat Vella, © Ajuntament de Barcelona, licensed under CC BY-NC-ND 2.0
APROP Ciutat Vella: Container Flats in the Old Town of Barcelona
The first residential building completed under the APROP program, designed jointly by the architectural studios Straddle3, Eulia Arkitektura and Yaiza Terré Estudi d’Arquitectura, is located in the heart of the dense historic center, not far from Barcelona’s old port. On a formerly vacant corner lot, four stories, each consisting of four 40-foot containers arranged side by side, are stacked on a steel portico. This gives the building a total of twelve floors, eight 30m2 one-bedroom flats and four 60m2 two-bedroom flats. The ground floor houses a medical center (CAP) and the entrance area.
Structurally, the inherent potential of containers as a self-supporting and stable system is exploited. The containers are connected to each other by means of the twist lock mechanism, which is also commonly used for positioning and securing them on board cargo ships. All modules were converted and adapted in the workshop over a period of three months, so that by the time work began on site, 85 % of the interior fittings, including insulation, installations, cladding and carpentry, had already been completed. The façade and roof, which were added later by means of dry construction technologies, form the building envelope and give the whole a high-quality, non-industrial appearance.
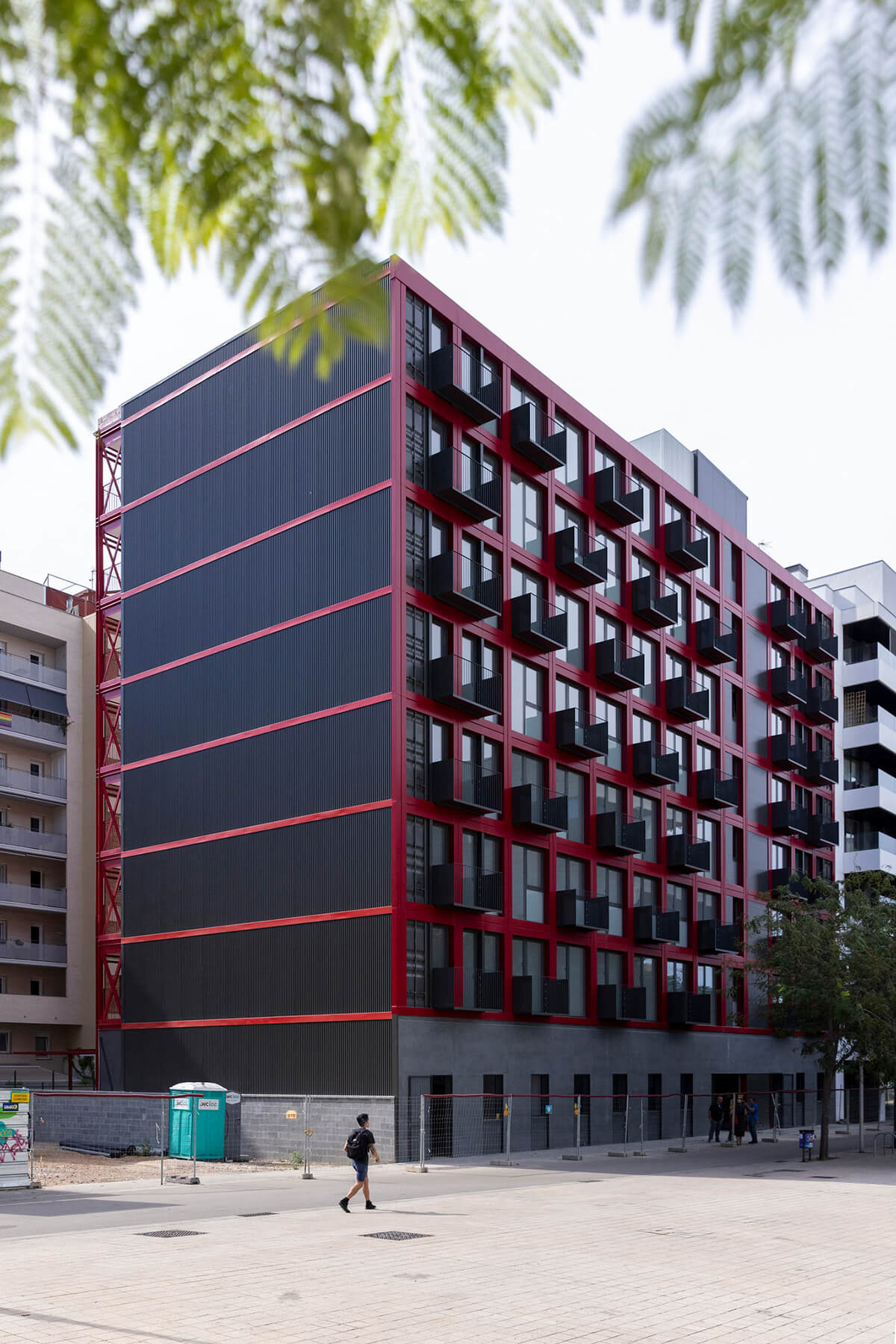
APROP Glòries, © Ajuntament de Barcelona, licensed under CC BY-NC-ND 2.0
APROP Plaça de les Glòries: Container Flats Opposite Barcelona´s Innovation District 22@
A second container house, built by the construction company Calaf SL and now ready for occupancy, is located in the immediate vicinity of the Barcelona Design Museum and Jean Nouvel’s emblematic Torre Glòries. Alongside the 22@ technology district, this neuralgic point of the city has been undergoing intense urban and economic transformation for some time now.
Completed on site after just 26 weeks of construction and also elevated on a portico at ground level, the building consists of seven floors, each of ten 40-foot containers arranged side by side. The modules are welded together at the corners, creating a compact static volume. The block is interrupted by a traditionally constructed access core. In the south-east, an area with access walkways and balconies is positioned. The building has a total of 42 flats, 35 of which have two bedrooms and the remaining seven have one. With a capacity for about 110 people, 50% of the flats will be for people experiencing an immediate need for housing and the other 50% for young people under the age of 35.
APROP La Bordeta: Future Container Flats for Barcelona’s Sants-Montjuïc Neighborhood
The future building for the La Bordeta neighborhood was awarded in a competition won by the architects Judith Crespo (fNUEVE studio), Oihana García (OJO estudio) and César Vivas (Vivas Arquitectos). The project envisages stacking shipping containers up to a height of ten stories, giving them spacious loggias. In this way, according to the authors, the design aesthetically moves away from the concept of a closed container and creates the impression of a lightweight building. The loggias serve as entrances, terraces and communal spaces at the same time.
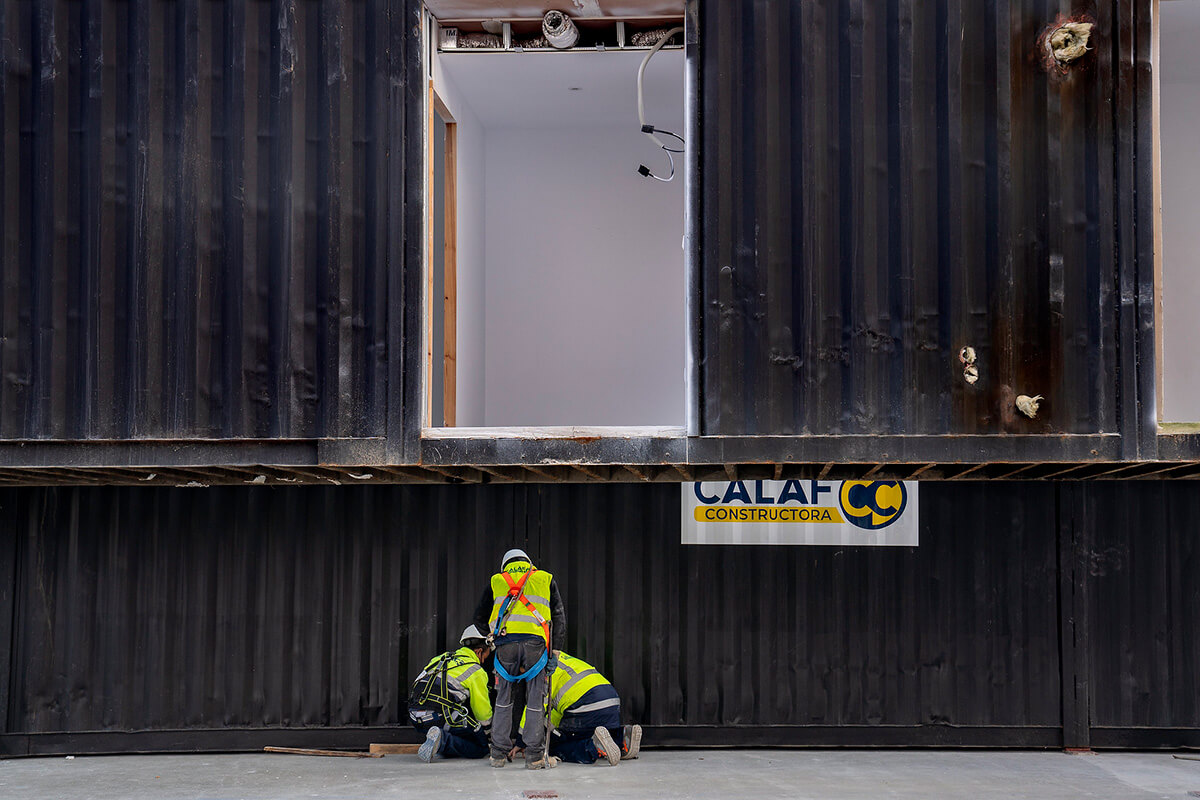
Future shipping container home, © Ajuntament de Barcelona, licensed under CC BY-NC-ND 2.0
Container Architecture in Barcelona: An Innovative Model in the Face of Housing Shortage and Gentrification
The APROP program of the Barcelona City Council is still relatively young, so it is too early to draw valid conclusions. What seems to be a great advantage compared to conventional social housing is the speed of construction of the container buildings. The period from the initial idea to handing over the keys is drastically reduced from the usual five to seven years to about one year.
However, the extent to which this construction method is actually ecologically sustainable has not yet been calculated. Extensive fire protection requirements, insulation specifications and more complex access systems in larger projects are likely to result in a worse environmental footprint than initially expected.
Despite the possibility of quickly dismantling the buildings and reassembling them elsewhere, it gives the impression that permanent solutions with a certain improvised appearance are being created. However, in the projects realized so far, the container aesthetics are largely relegated to the background, as this is not the main design objective either. The primary goal is to provide adequate space to vulnerable groups that experience difficulties in accessing housing, as a temporary solution to the scarcity of affordable housing in large cities. APROP buildings are an interesting concept that seeks to address a current social problem with a completely new constructive approach.
Text: Hans Geilinger
APROP: Container-Flats to Tackle Barcelona’s Housing Emergency
The City of Barcelona Builds Apartment Blocks From Recycled Shipping Containers Destined to Provide Temporary Housing

Assembly of APROP Glòries, © Ajuntament de Barcelona, licensed under CC BY-NC-ND 2.0
The Allotjaments de Proximitat Provisionals (APROP) program
One of the various ways of helping people who have difficulty accessing housing in Barcelona is through the municipal APROP program (Provisional Proximity Housing), an initiative of the City Council’s Department of Social Rights, Global Justice, Feminisms and LGTBI. Using recycled shipping containers, through modular construction and simplified approval procedures, local social housing for groups affected by gentrification, eviction or poverty is created in very short periods of time.
The aim is to provide temporary living space on previously unused land, in the hope that the social and economic situation of the residents will be consolidated with the help of the municipal social services over a transitional period of six months to two years, without them having to leave their own neighborhood.
Upcycling: New Life for Old Containers
Last but not least, Barcelona is a port city. The Port de Barcelona, which occupies 20 per cent of the urban area, is already home to huge, temporary clusters of shipping containers. These are of course used for the transport of goods. The urban planning and construction experience of being able to quickly build settlements for a specific temporary use, without any representative claim, is now being applied to alleviate a current humanitarian problem.

Barcelona container port, © Olga Subach/Unsplash
Modular Construction With Sea Containers: Advantages and Disadvantages
Depending on the order of placement and loads, up to ten self-supporting sea containers can be stacked. Their use for residential purposes entails a low payload, which allows for a fast and flexible configuration with almost infinite extensions in height and width. The decisive factor is the individual module, which is 20 or 40 feet – i.e. about 6 or 12 meters – long, with a standard width of 2.4 meters and a height of 2.6 meters.
Overseas containers are not insulated by default. This does not matter when they are used to transport goods, though. However, when converting them into living spaces, insulation against cold and summer heat must be resolved. Just as the airtight closure and absence of windows in Corten steel containers, while useful on their long journeys through stormy oceans, prove impractical in residential construction.
The reuse of shipping containers for accommodation faces another problem, especially if the containers are intended to form large residential complexes: the fire safety regulations. These can be met by the use of protective coatings and architectural measures, such as the spatial and structural separation of the traditionally built access and circulation areas. However, both strategies not only work against maritime aesthetics, but also call into question the desired mobility and environmental sustainability.
Recycled Shipping Containers: The Ideal Material for Sustainable and Resources-Saving Architecture
In addition to thermal insulation, openings as well as external access and community spaces, the overseas containers must be provided with a reinforced concrete foundation for their new use. Even so, the result is very satisfactory in terms of sustainability, as the ecological footprint of a container apartment building is significantly lower than that of a traditional residential building. The discarded containers, which are often no longer usable due to the harsh mechanical stresses of maritime transport, are thus given a second life. They do not require the massive use of reinforced concrete, are perfectly dismountable, transportable and adaptable to other sites, which reduces the amount of energy required and the waste generated during demolition.

Walden 7, © Castellbo, used under CC BY-SA 4.0
Urbanistic and Architectural References in Barcelona: La Barceloneta, Walden 7
The Walden 7 housing block in Sant Just Desvern, built by Ricardo Bofill in the 1970s, is perhaps the first architectural work in the metropolitan area of Barcelona where a modular concept was applied. Although in this case no existing elements were recycled – the building was constructed in the traditional way using concrete and brick – the addition and stacking of spatial units and circulation cores was explored for the first time as a conceptual design strategy.
Even older is Barcelona’s former fishing quarter Barceloneta, built in the mid-18th century opposite the old harbour. The so-called quart de casa (30m2), comparable in size to a 40-foot container, is the predominant housing typology in this part of the city today. The flats were joined longitudinally, forming blocks up to seven storeys high and were built without foundations on sandy ground in traditional brick construction.

APROP Ciutat Vella, © Ajuntament de Barcelona, licensed under CC BY-NC-ND 2.0
APROP Ciutat Vella: Container Flats in the Old Town of Barcelona
The first residential building completed under the APROP program, designed jointly by the architectural studios Straddle3, Eulia Arkitektura and Yaiza Terré Estudi d’Arquitectura, is located in the heart of the dense historic center, not far from Barcelona’s old port. On a formerly vacant corner lot, four stories, each consisting of four 40-foot containers arranged side by side, are stacked on a steel portico. This gives the building a total of twelve floors, eight 30m2 one-bedroom flats and four 60m2 two-bedroom flats. The ground floor houses a medical center (CAP) and the entrance area.
Structurally, the inherent potential of containers as a self-supporting and stable system is exploited. The containers are connected to each other by means of the twist lock mechanism, which is also commonly used for positioning and securing them on board cargo ships. All modules were converted and adapted in the workshop over a period of three months, so that by the time work began on site, 85 % of the interior fittings, including insulation, installations, cladding and carpentry, had already been completed. The façade and roof, which were added later by means of dry construction technologies, form the building envelope and give the whole a high-quality, non-industrial appearance.

APROP Glòries, © Ajuntament de Barcelona, licensed under CC BY-NC-ND 2.0
APROP Plaça de les Glòries: Container Flats Opposite Barcelona´s Innovation District 22@
A second container house, built by the construction company Calaf SL and now ready for occupancy, is located in the immediate vicinity of the Barcelona Design Museum and Jean Nouvel’s emblematic Torre Glòries. Alongside the 22@ technology district, this neuralgic point of the city has been undergoing intense urban and economic transformation for some time now.
Completed on site after just 26 weeks of construction and also elevated on a portico at ground level, the building consists of seven floors, each of ten 40-foot containers arranged side by side. The modules are welded together at the corners, creating a compact static volume. The block is interrupted by a traditionally constructed access core. In the south-east, an area with access walkways and balconies is positioned. The building has a total of 42 flats, 35 of which have two bedrooms and the remaining seven have one. With a capacity for about 110 people, 50% of the flats will be for people experiencing an immediate need for housing and the other 50% for young people under the age of 35.
APROP La Bordeta: Future Container Flats for Barcelona’s Sants-Montjuïc Neighborhood
The future building for the La Bordeta neighborhood was awarded in a competition won by the architects Judith Crespo (fNUEVE studio), Oihana García (OJO estudio) and César Vivas (Vivas Arquitectos). The project envisages stacking shipping containers up to a height of ten stories, giving them spacious loggias. In this way, according to the authors, the design aesthetically moves away from the concept of a closed container and creates the impression of a lightweight building. The loggias serve as entrances, terraces and communal spaces at the same time.

Future shipping container home, © Ajuntament de Barcelona, licensed under CC BY-NC-ND 2.0
Container Architecture in Barcelona: An Innovative Model in the Face of Housing Shortage and Gentrification
The APROP program of the Barcelona City Council is still relatively young, so it is too early to draw valid conclusions. What seems to be a great advantage compared to conventional social housing is the speed of construction of the container buildings. The period from the initial idea to handing over the keys is drastically reduced from the usual five to seven years to about one year.
However, the extent to which this construction method is actually ecologically sustainable has not yet been calculated. Extensive fire protection requirements, insulation specifications and more complex access systems in larger projects are likely to result in a worse environmental footprint than initially expected.
Despite the possibility of quickly dismantling the buildings and reassembling them elsewhere, it gives the impression that permanent solutions with a certain improvised appearance are being created. However, in the projects realized so far, the container aesthetics are largely relegated to the background, as this is not the main design objective either. The primary goal is to provide adequate space to vulnerable groups that experience difficulties in accessing housing, as a temporary solution to the scarcity of affordable housing in large cities. APROP buildings are an interesting concept that seeks to address a current social problem with a completely new constructive approach.
Text: Hans Geilinger





